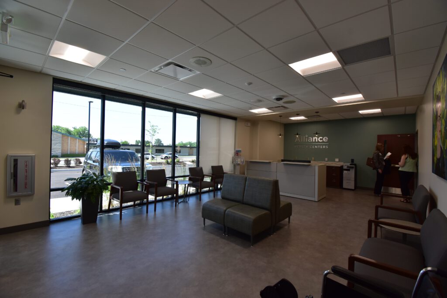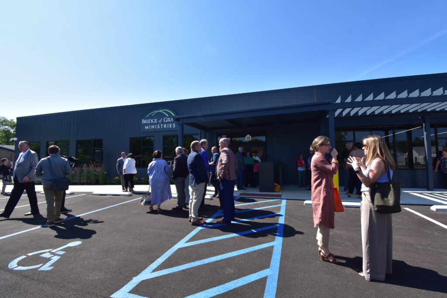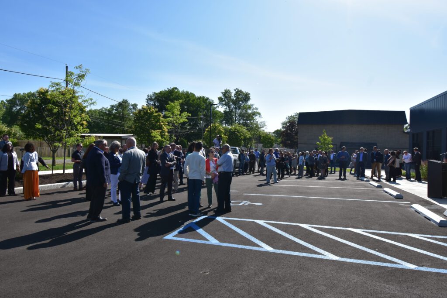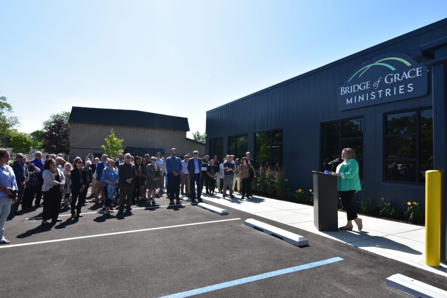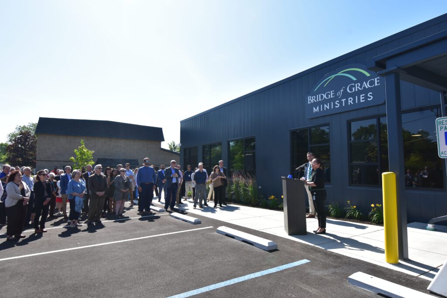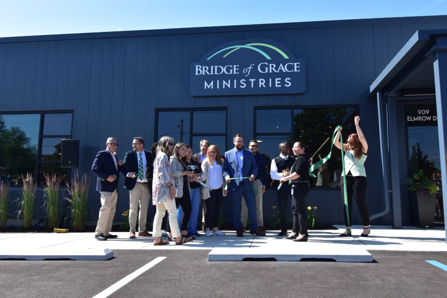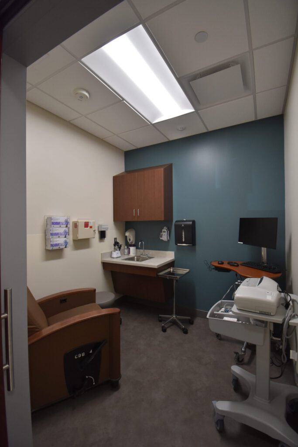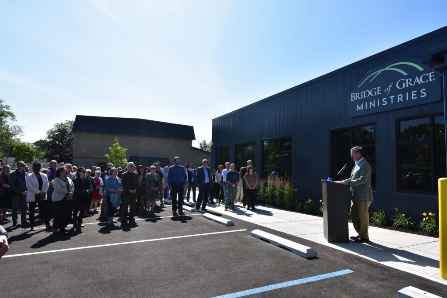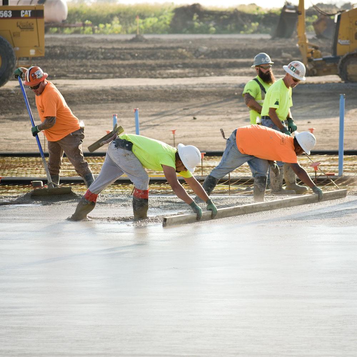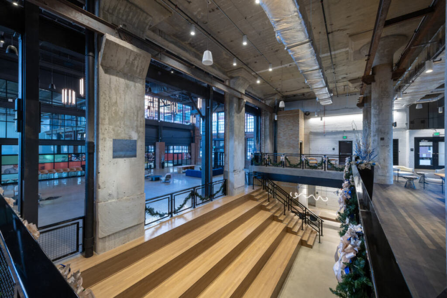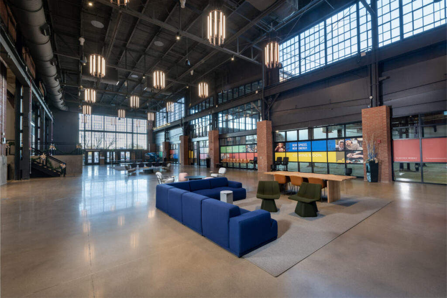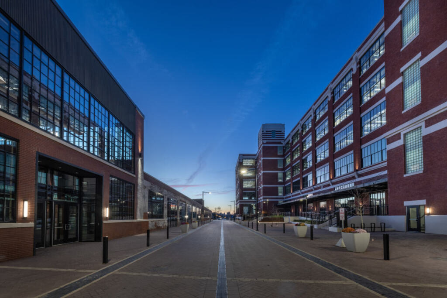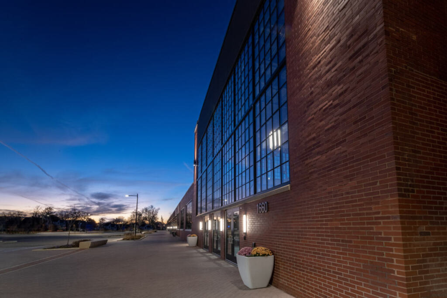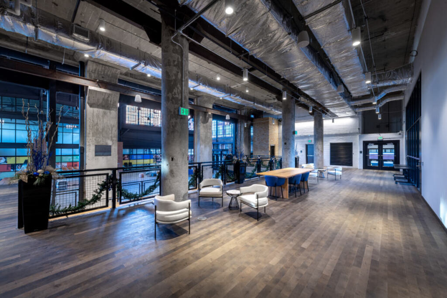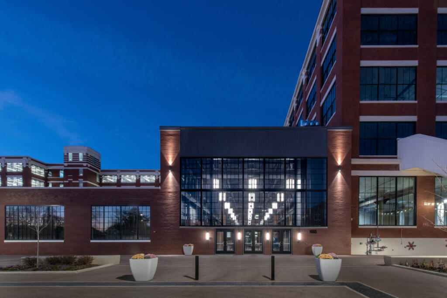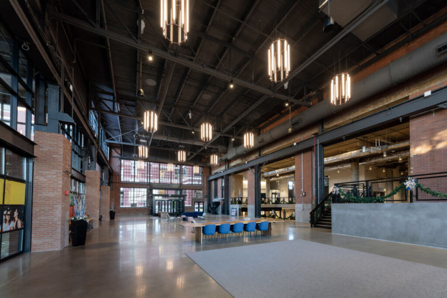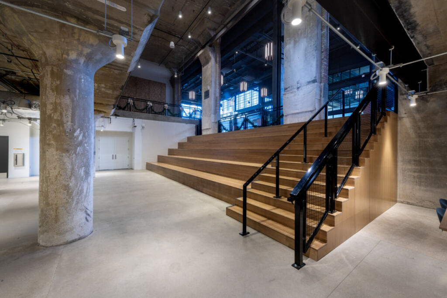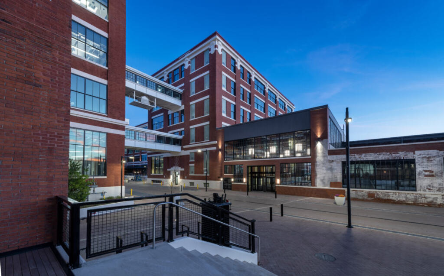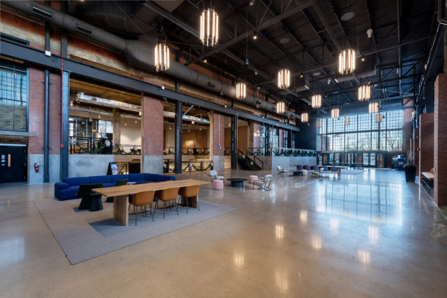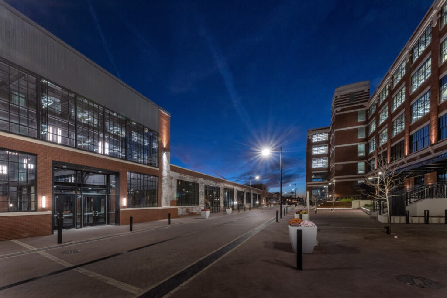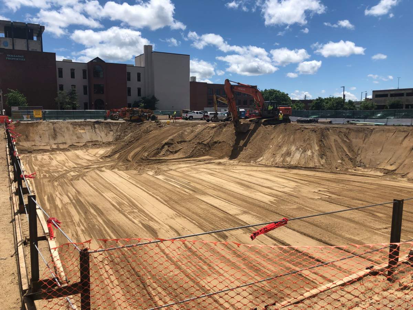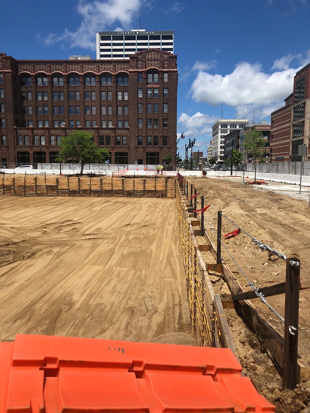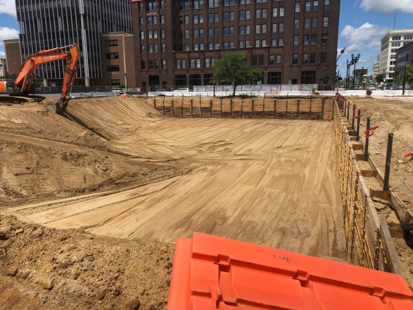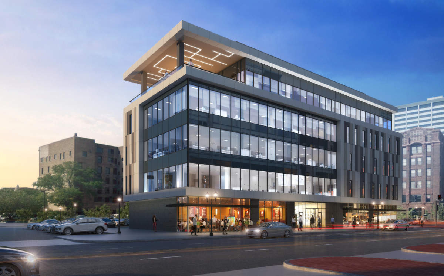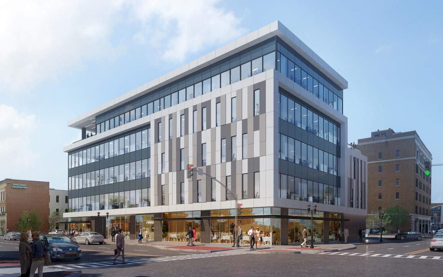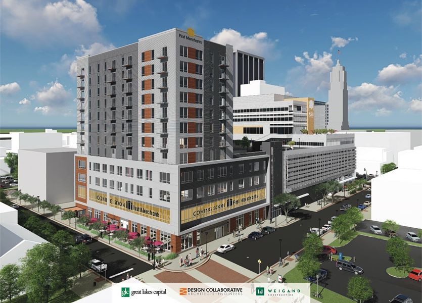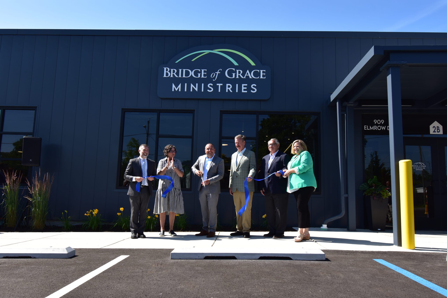
A Project to Shift the Region
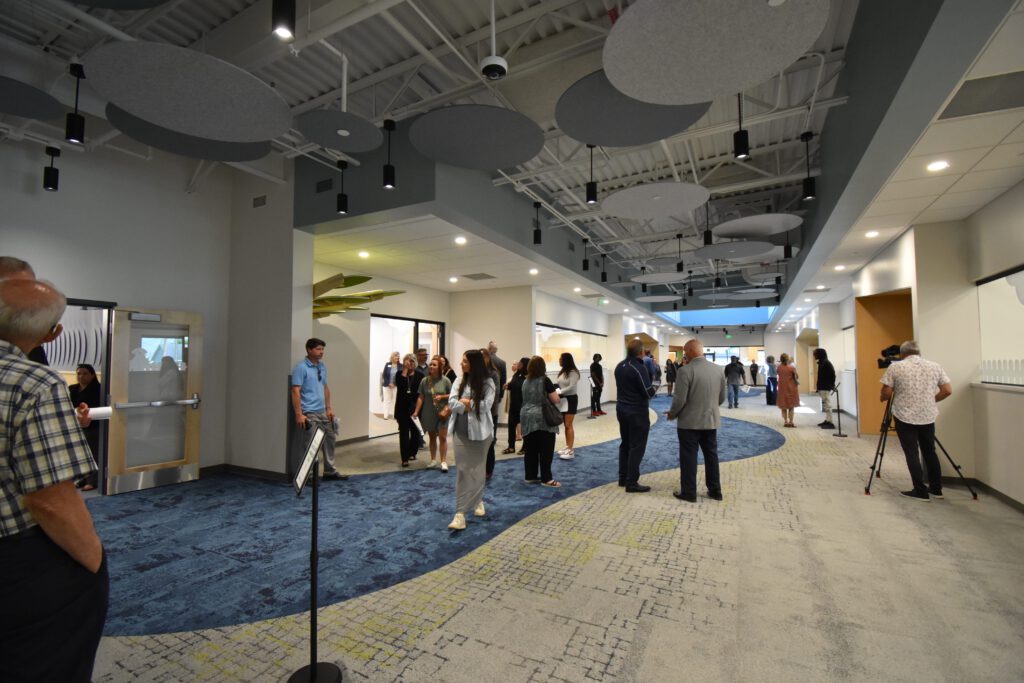
Organizations, community partners, employees, donors, and residents from throughout the Fort Wayne community witnessed the grand opening of the brand-new Bridge of Grace facility. Introducing and expanding ministry services, this new construction is designed to house three specific functions of Bridge of Grace’s operations:
- The Early Years Academy
- Bridge of Grace Offices
- The Alliance Health Clinic
Early Childhood Development
The Early Years Academy supports growth and development for local children between the infant and preschool ages. Covering much of the facility’s square footage, the preschool features:
- Infant Rooms
- Toddler Rooms
- Preschooler Wing
- Outdoor Play Areas
- Indoor Play Space
- Staff Lounge
- Conference Space
- Multipurpose Room
- Kitchen
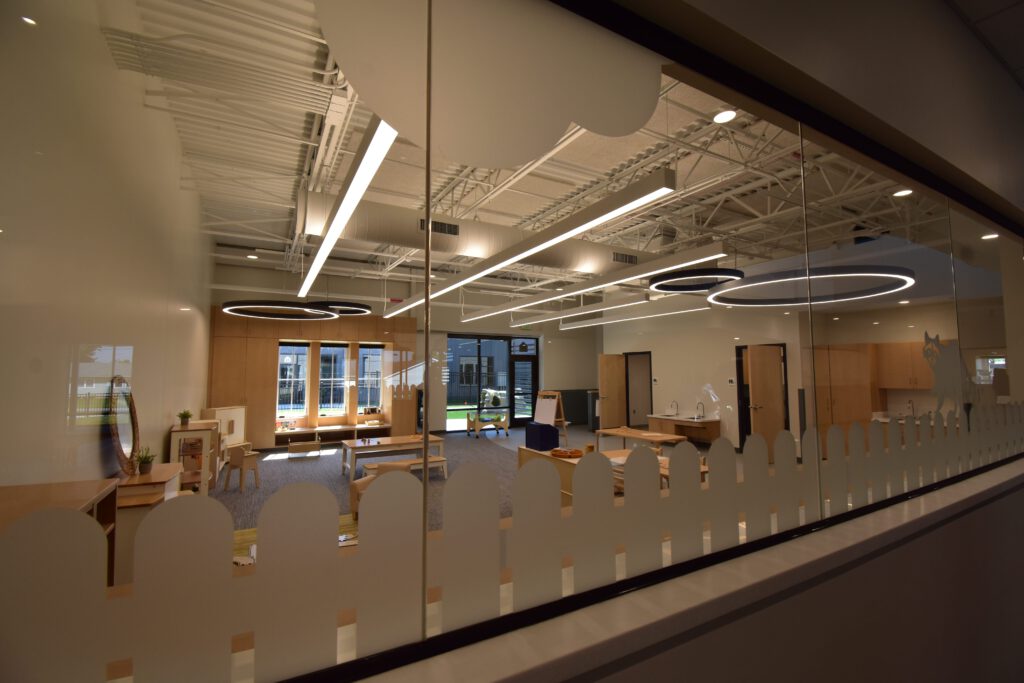
“We believe in natural wonder and fostering curiosity to provide a child centered learning experience. We believe children are precious and unique individuals.”
Early Years Academy, Westminster Preschool
A Brand New Office Space
The Bridge of Grace offices are set to equip employees for their everyday workloads with:
- Conference Rooms
- Cafe Area
- Office Suites
- Cubicle Layouts
- And More
Professional Healthcare Services
The Alliance Health Clinic is a special healthcare center built to provide healthcare for those in the community regardless of financial challenges, complete with:
- Therapist Office
- Exam Rooms
- Administrative Space
- Lobby
- Nurse Station
For a Greater Purpose
This project comes on the heels of many years of the ministry investing in Southeast Fort Wayne. Seeing an opportunity to revitalize and uplift an overlooked and underserved area of the city, Javier Mondragon Founder and CEO of Bridge of Grace Ministries, set out to serve and breathe life into a neighborhood whose people had been ignored and forgotten by many.
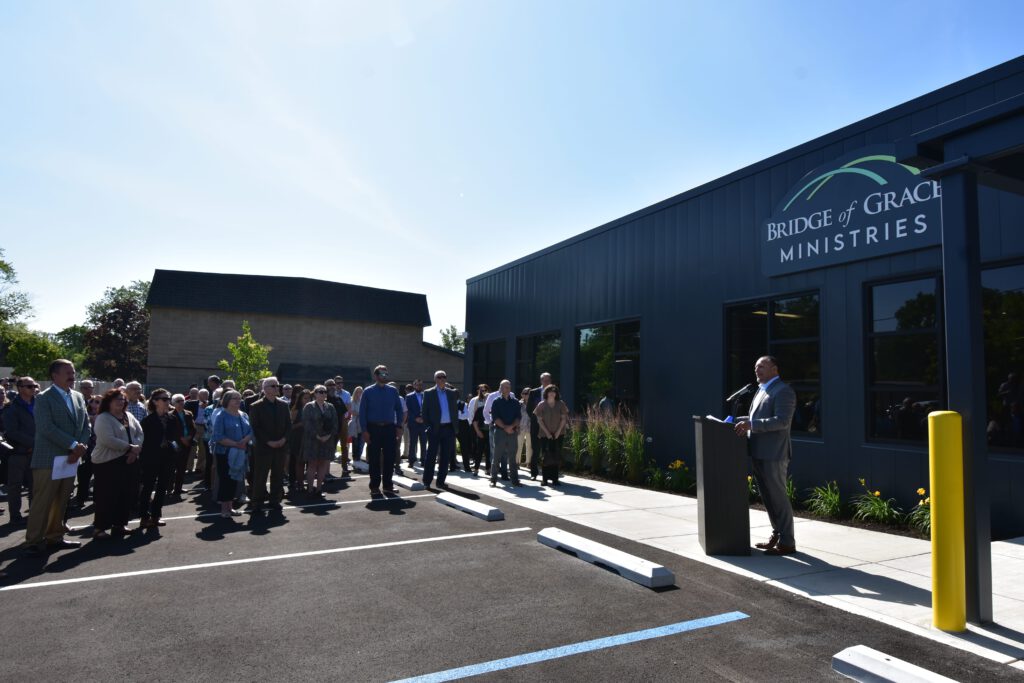
“Seventeen years ago, God decided to change this community, and what a privilege to be part of the change and the transformation that is happening here in the Mount Vernon Park [Neighborhood] and Southeast Fort Wayne.”
Javier Mondragon, Founder & Chief Executive Officer, Bridge of Grace Ministries
We are honored to have joined forces with Bridge of Grace in this project that will directly impact lives through avenues like education, early childhood development, healthcare, and so much more. We’re excited to see how Bridge of Grace continues to pour into the community and change Southeast Fort Wayne for the better in the years to come!
