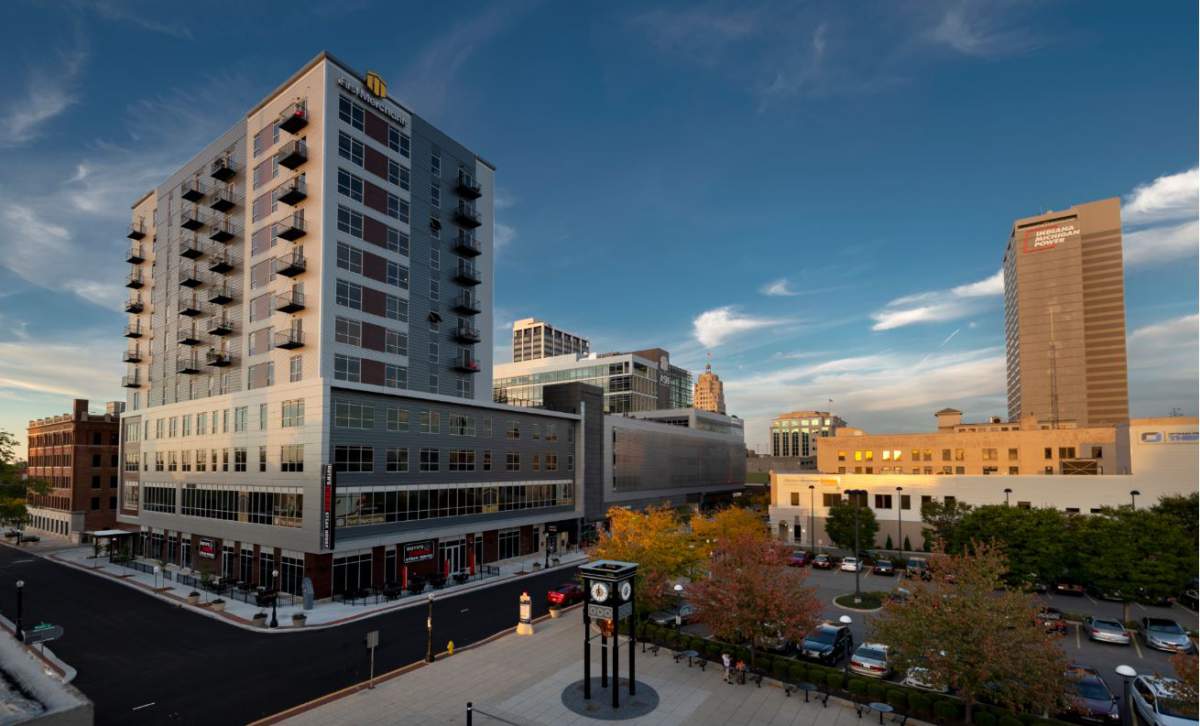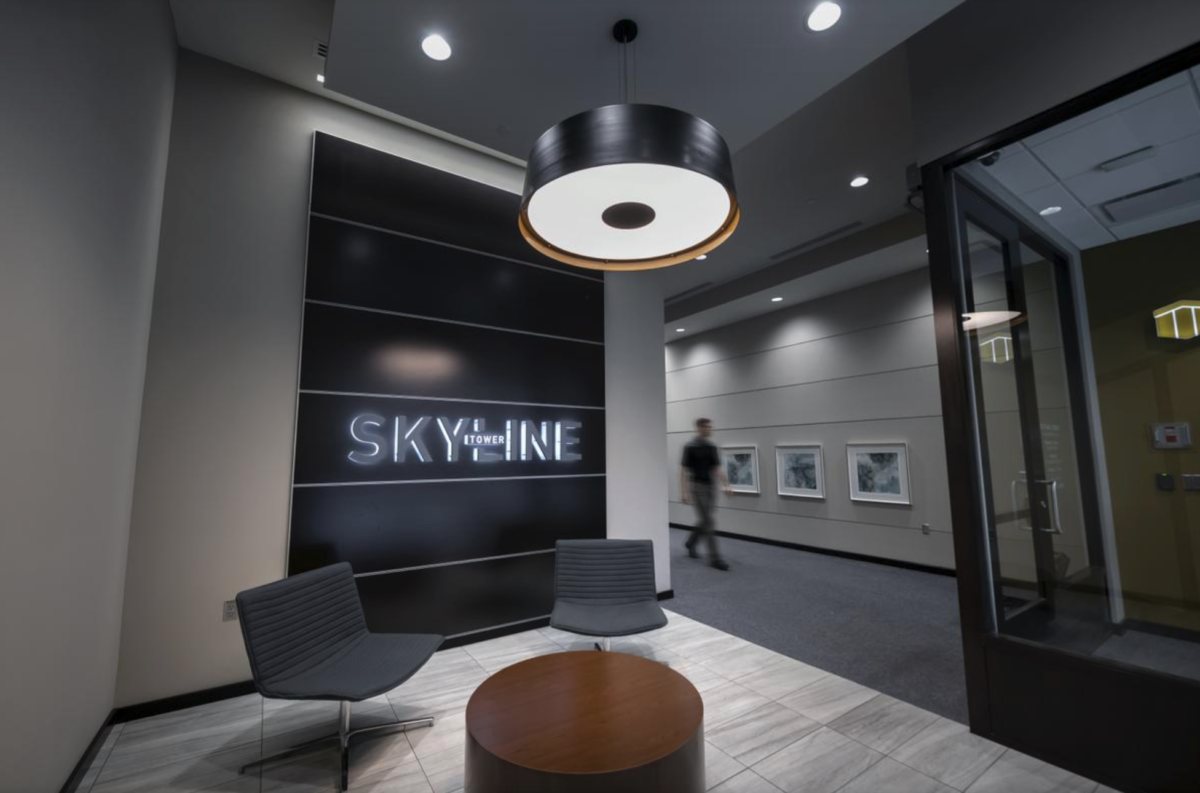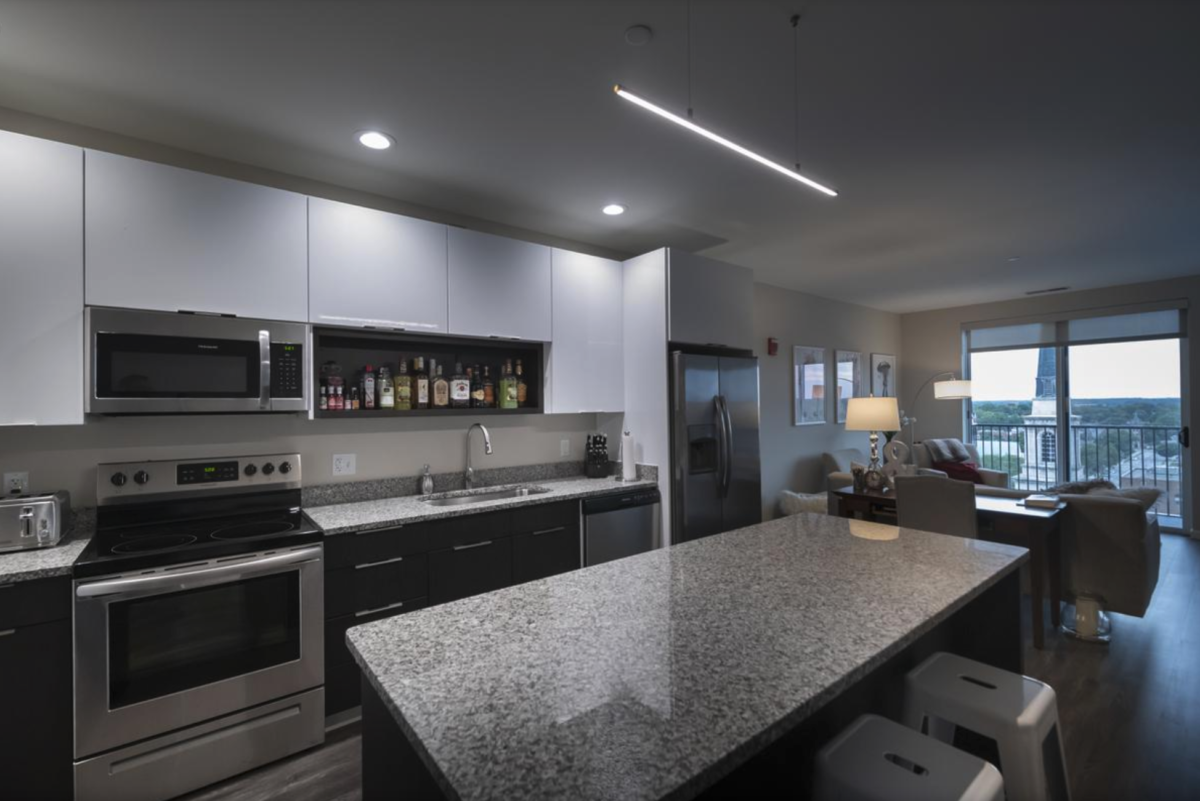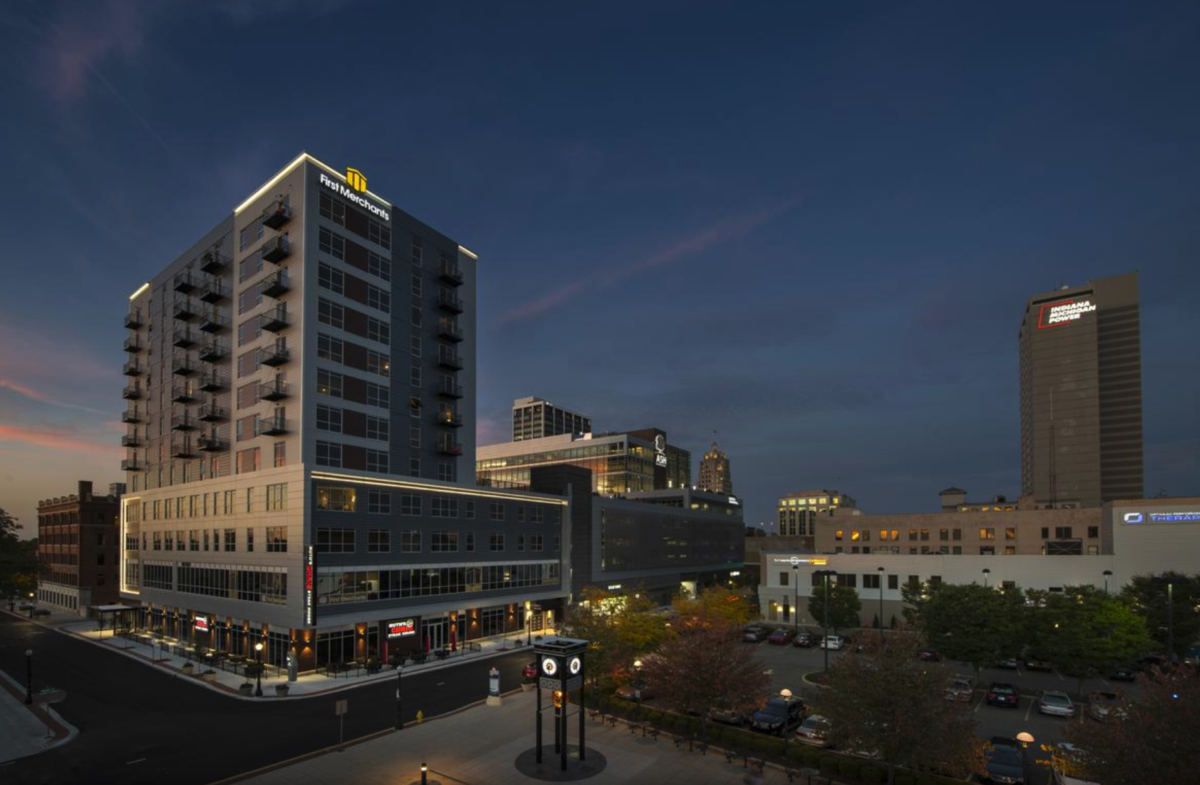The Skyline Tower project is the final piece of an overall downtown development initiative featuring the Ash Skyline Plaza as well as the Skyline Garage. The 12-story mixed-use development, completed by Weigand Construction, consists of high-end residential units, as well as retail and office space totaling 170,000sf. Retail, featuring a Ruth’s Chris Steakhouse, is located on the first floor, while office space occupies the second floor, and floors 3-12 accommodate apartment units.




