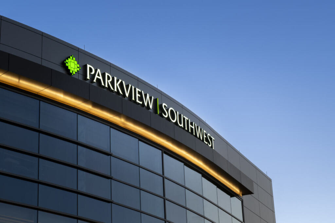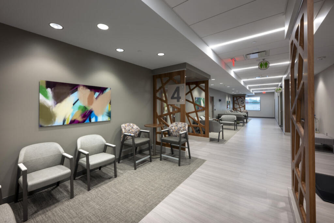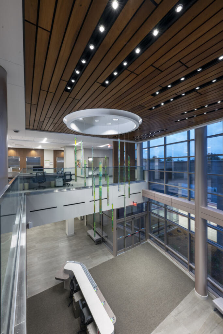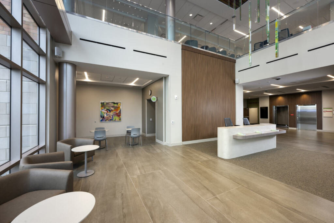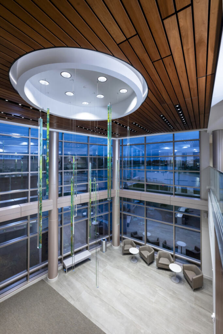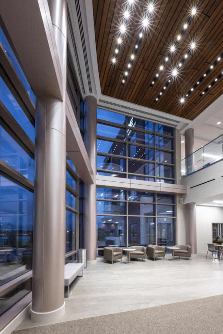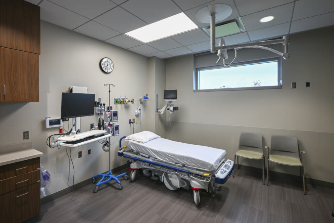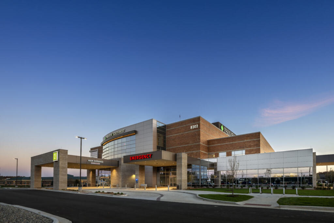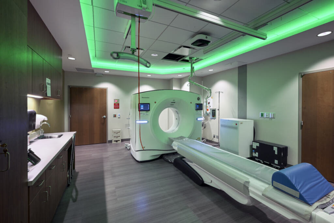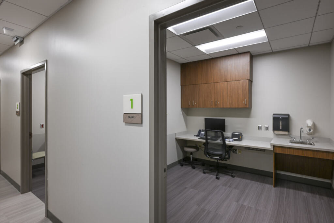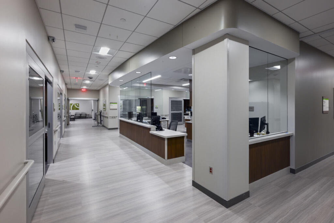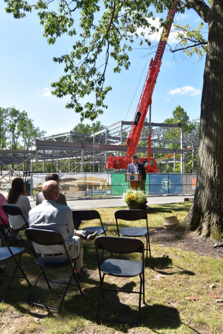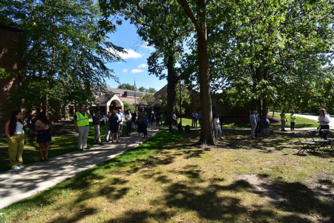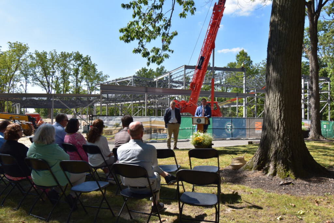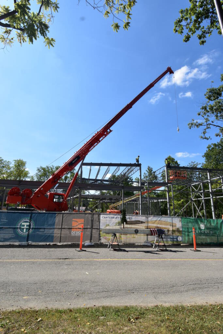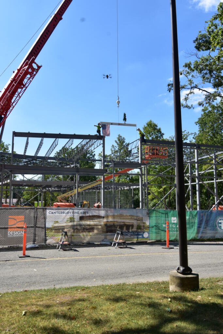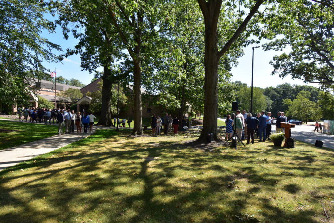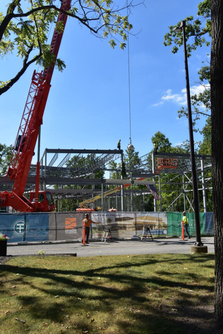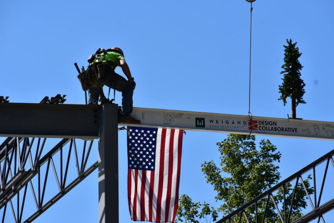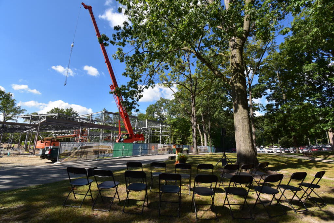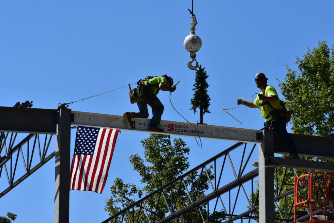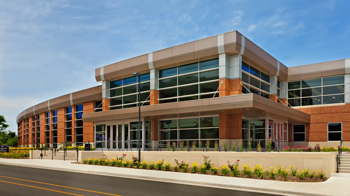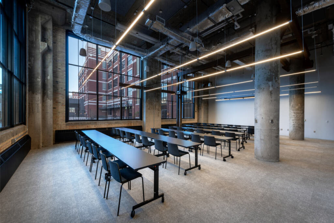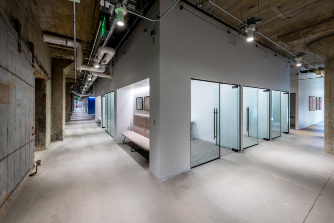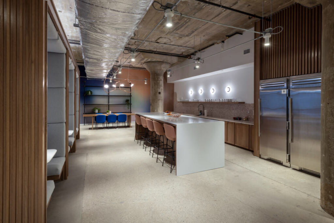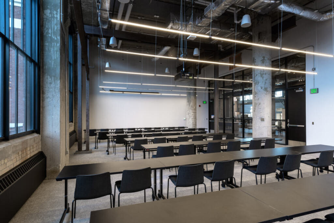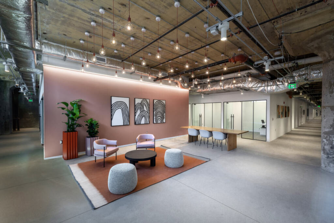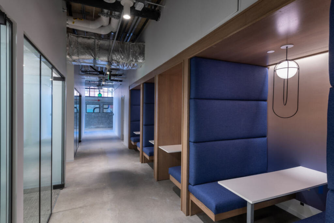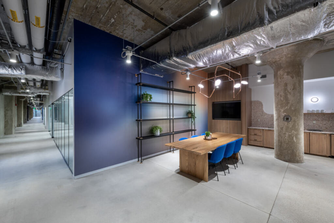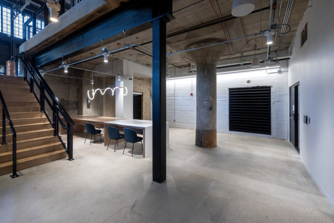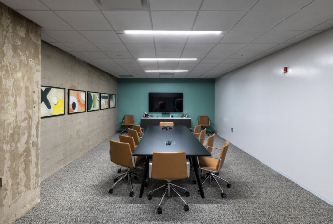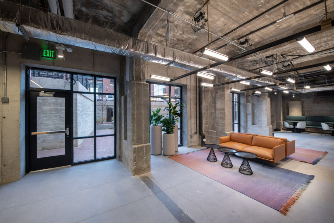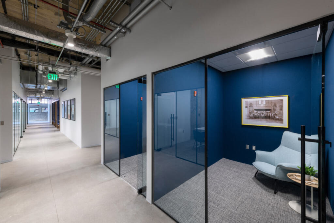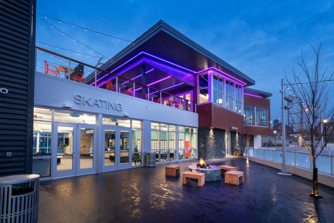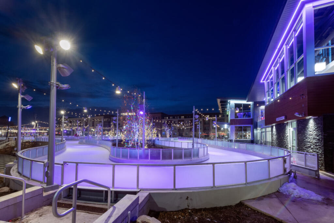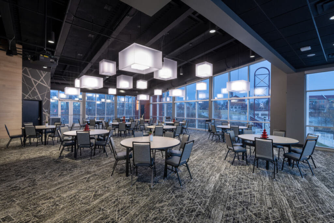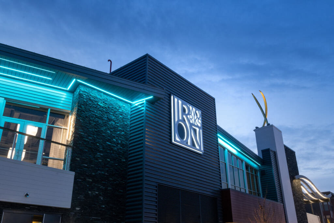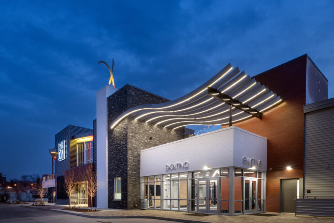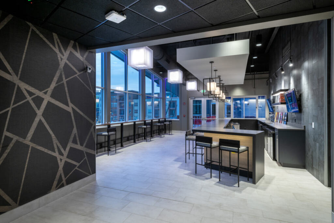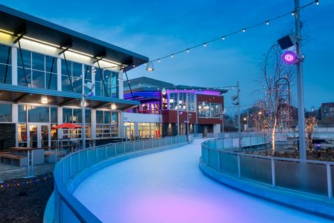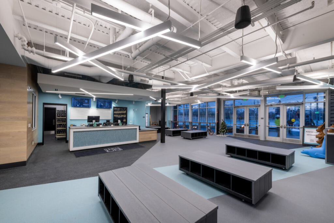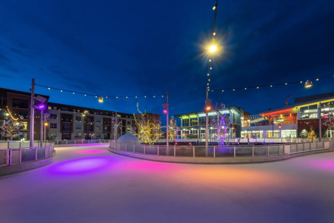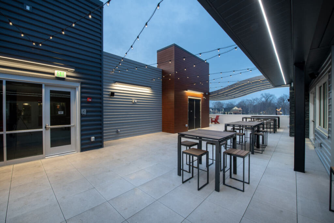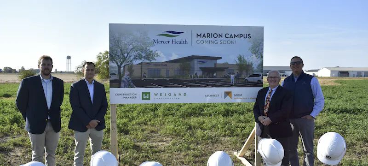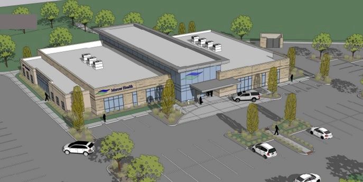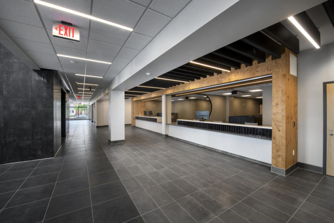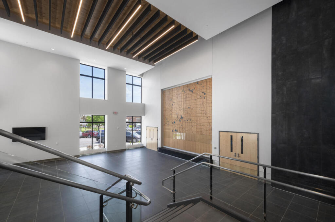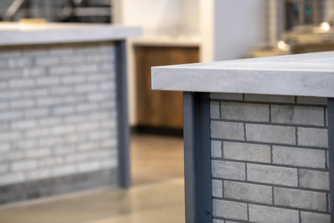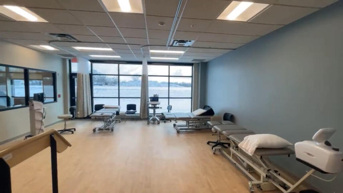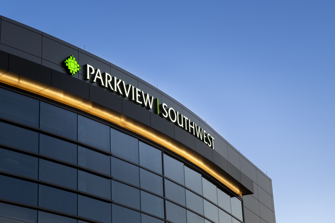
Cutting the Ribbon
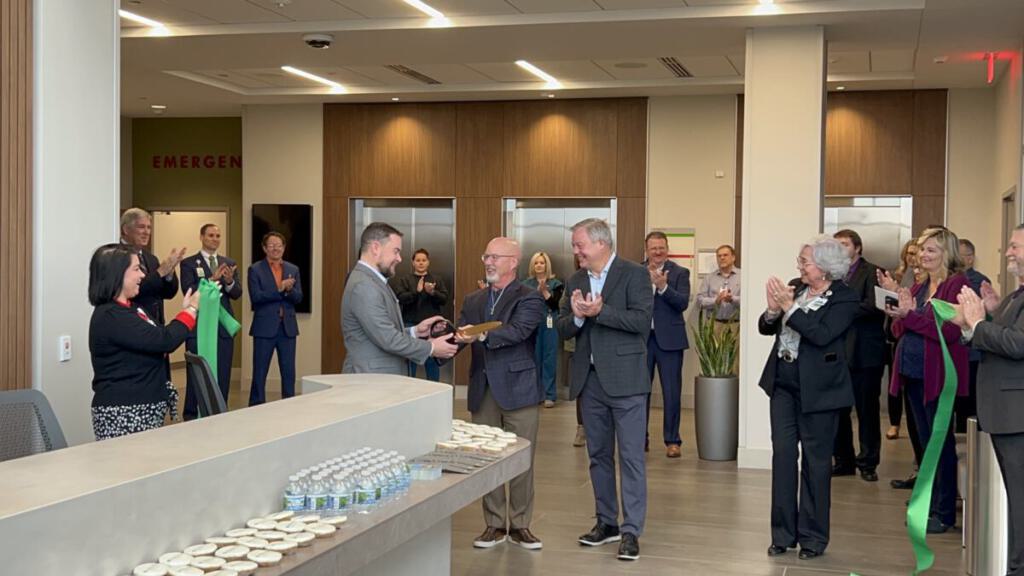
Waves of cheers and celebration reverberated through the halls of the new Parkview Southwest facility as Dr. Greg Johnson, Regional Market President at Parkview Health, Gail Altekruse, Vice President of Operations at Parkview Southwest, and Larry Weigand, CEO of Weigand Construction, cut the ribbon, officially opening the building. What first began as an idea in 2018 concluded after five years of inspiration, determination, and hard work.
“The Parkview team is excited about the opportunity to serve and extend our services in our community to this campus and this beautiful facility…”
Dr. Greg Johnson, Regional Market President, Parkview Health
Strengthening Another Community
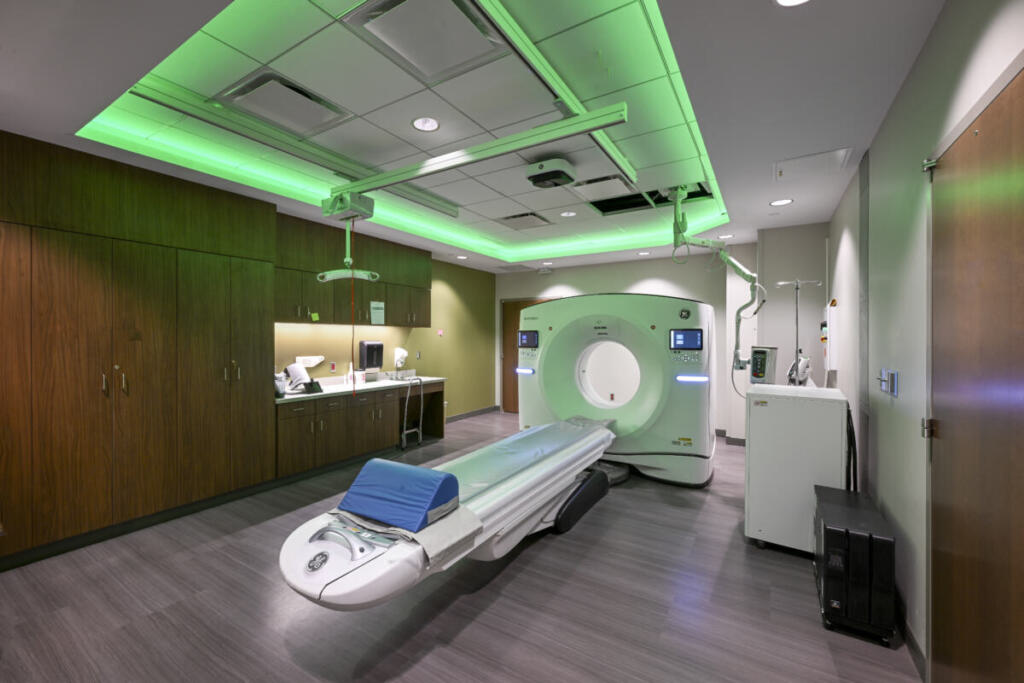
Serving the Southwest region of Fort Wayne, the new facility centralizes and brings additions to the existing Parkview services off of Glencarin Boulevard. Known as the Parkview Southwest Outpatient Center, the building gives patients access to a host of healthcare offerings such as:
- Sleep Medicine
- Cardiology
- Colon & Rectal Surgery
- Emergency Medicine
- General Surgery
- Gastroenterology
- Cancer
- Neurosciences
- Orthopedics
- Podiatry
“Our biggest consideration for bringing this group of services and this group of specialists to the Southwest part of Allen County was because, frankly, we were getting requests from other people that are part of the Parkview family that already come to Parkview for their healthcare, and they wanted something closer to their home and so we responded to that need.”
Gail Altekruse, Vice President of Operations at Parkview Southwest, Parkview Health
Excellence is Key
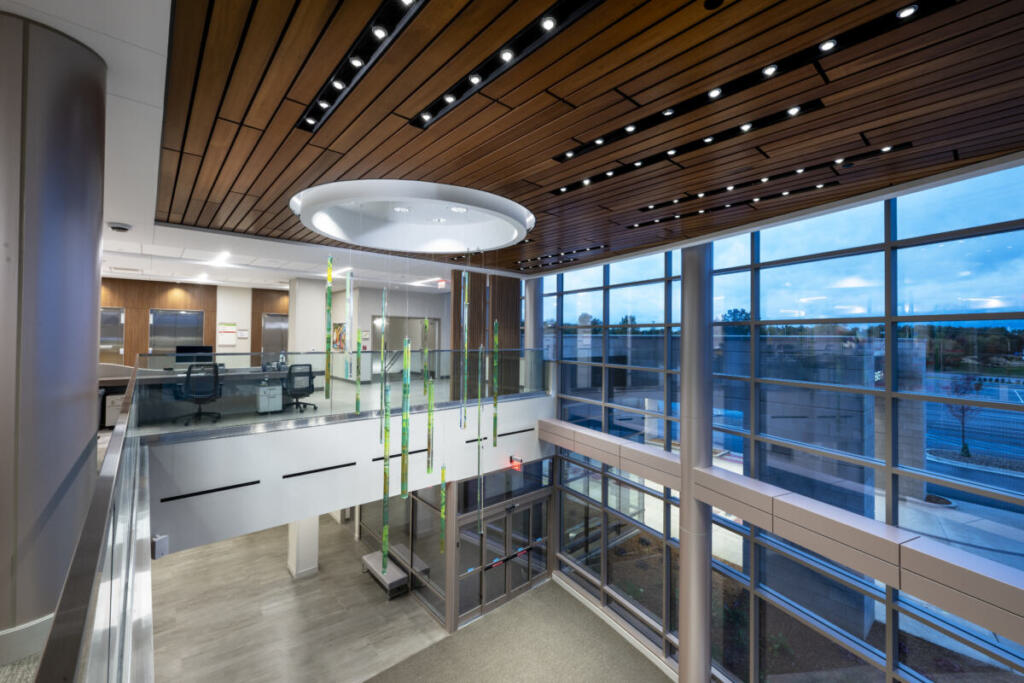
Aware of how important this project would be for the community, Parkview leadership knew that they wanted to offer only the best for those coming to receive medical care at this campus.
“Rick Henvey, our CEO… has challenged us throughout this project to make this an excellent experience for our patients.”
John Bowen, President, Parkview Regional Medical Center & Affiliates, Parkview Health
We’re proud to partner once again with Parkview Health and bring this vision to life through the Outpatient Center addition!
