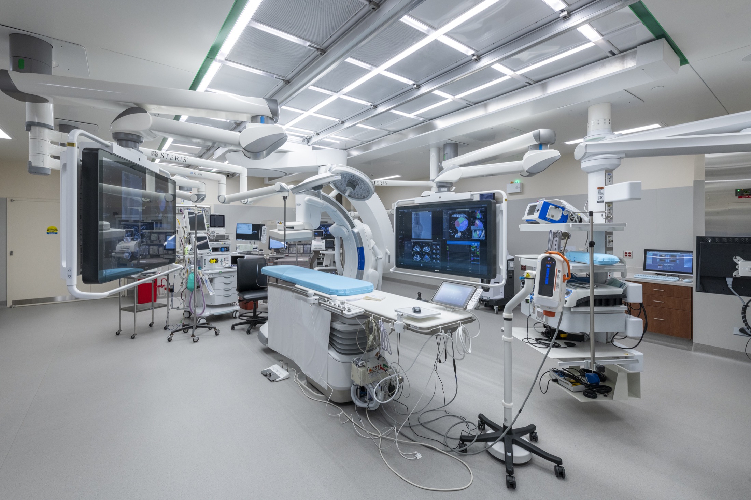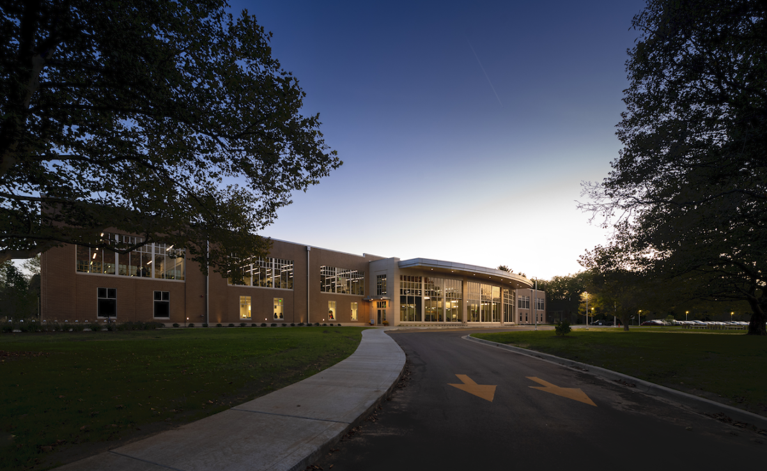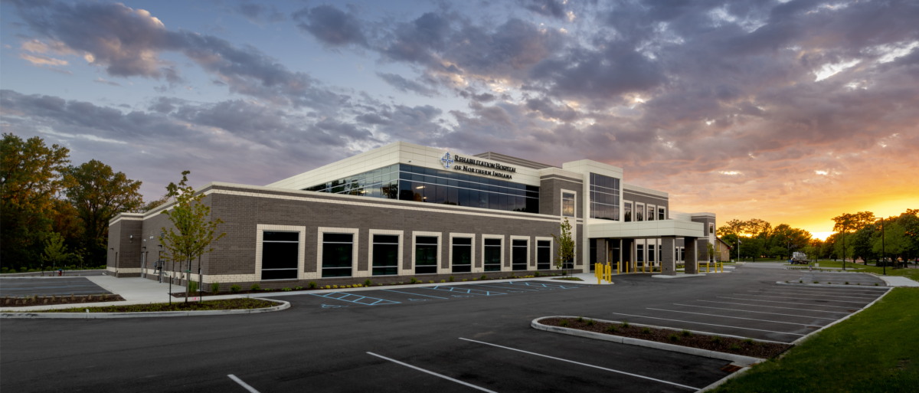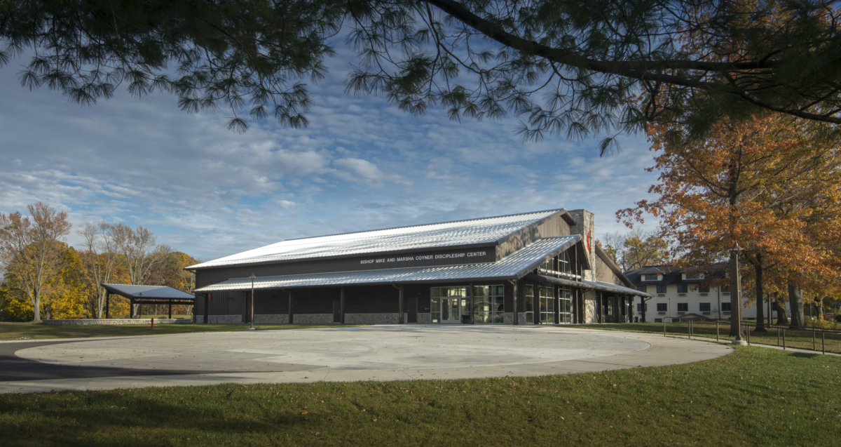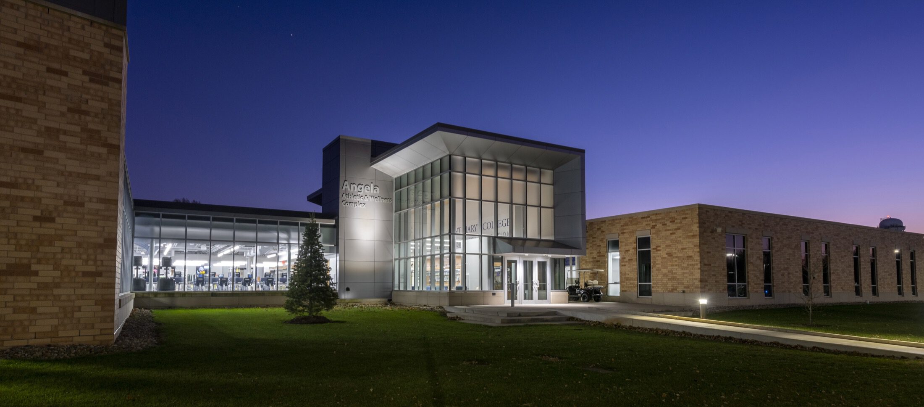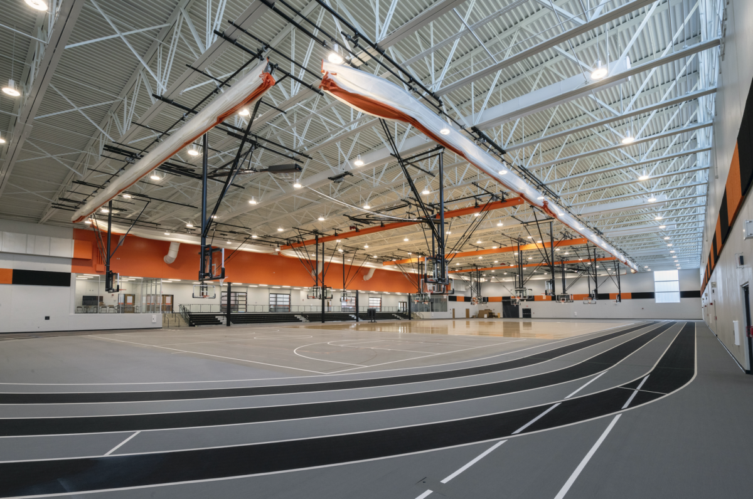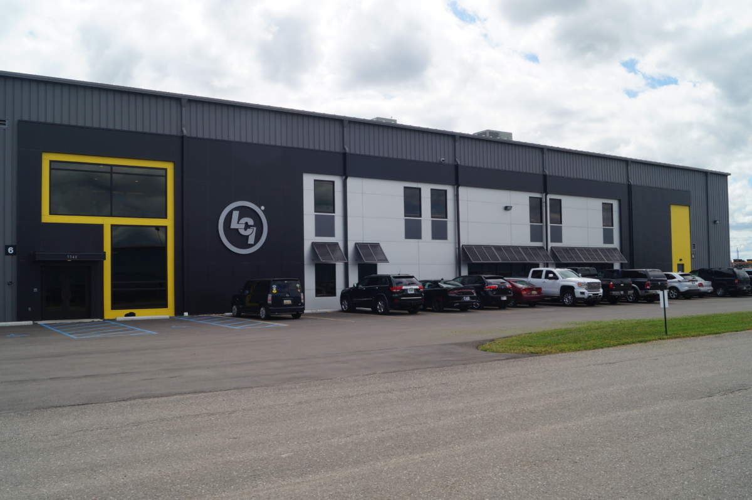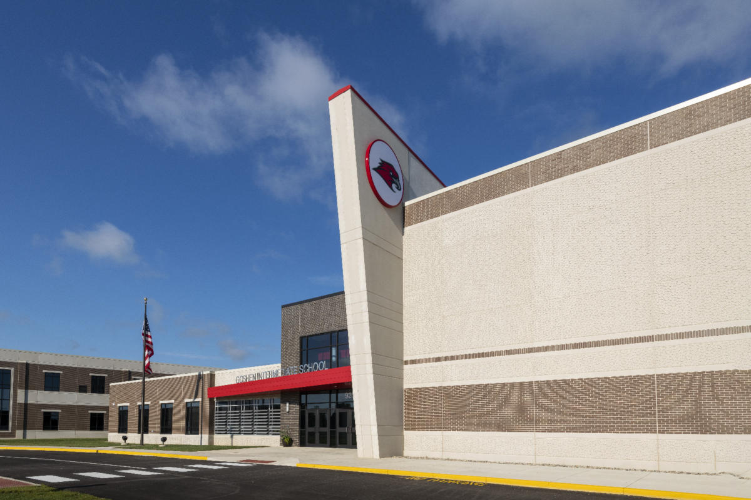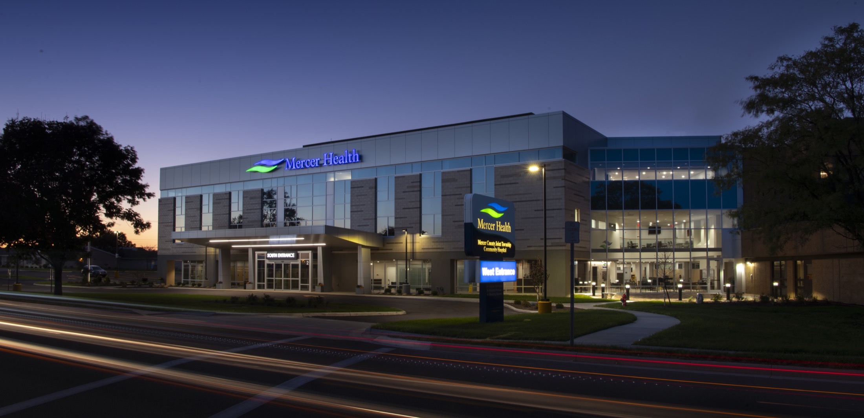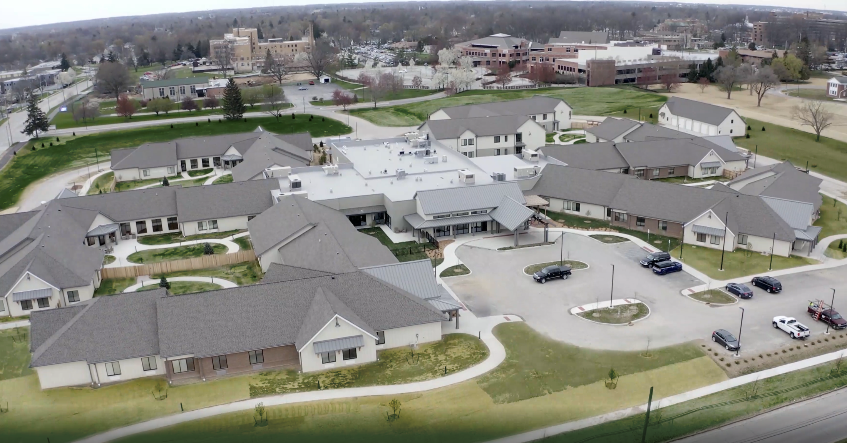
Completed with No Interruptions
The St. Joseph Regional Medical Center in Mishawaka, IN is equipped to take on the needs of patients in the coming years thanks to a series of updates. With Weigand serving as the Construction Manager on this project, we renovated their 15 operating rooms (which were upgraded with new booms and flooring), their Cath and IR departments, and a buildout of a hybrid operating room with 7 additional patient rooms in their CIU shell space. We kept this project on schedule, creating a system that allowed St. Joseph’s medical procedures to run at 100% efficiency.
Safe and Sanitary
Because hospitals maintain various sanitation standards, there were certain hallways and rooms that we could not occupy during construction. By designing specific routes to each location, our crews were able to work in two rooms at a time. In this way, they could to go in and out of the hospital without interfering with staff or risking breach of sanitation codes.
Designed for Success
Now surgeons, nurses, and other medical staff have access to the space and technology required to perform their work. As a result, patients from the Mishawaka can continue to receive only the best of care.
Posted on November 2, 2020

The Andrews University Andreasen Center for Wellness is an amazing addition to the Andrews University campus and the members of the Berrien Springs community. This state-of-the-art new facility is the largest new construction project in Andrews history, and also serves the community by offering various levels of wellness memberships for people other than Andrews students and faculty.
THE WELLNESS EAST WING INCLUDES:
- Multiple classrooms including a full demonstration kitchen with outdoor event patio
- Massage therapy suites
- Multiple sports courts complete with locker rooms and athletic team offices
THE NEW FACILITY FEATURES:
- 2 Floors of fitness equipment
- An indoor, 1/11th mile track
- An outdoor fitness suite
- An indoor saltwater pool
- A sensory retreat with a healing oasis including a sauna, steam bath, infrared light cove, and sunroom retreat
Posted on October 30, 2020

The new Rehabilitation Hospital of Northern Indiana serves the needs of the Mishawaka community, just across the street from the St. Joseph Health System campus. The 40-bed rehabilitation facility is centered around patients who are going through rehabilitation from stroke, brain injury, amputation and a range of medical conditions.
Posted on October 26, 2021

This brand new intermediate school was built to serve children grades 5 and 6. Goshen Intermediate School will help alleviate overcrowding in the local school system and provide for additional growth. The school features 44 spaces dedicated to student learning, a gymnasium, cafeteria, and other collaborative educational space.
Posted on October 22, 2019

Located in Coldwater, OH, Mercer County Community Hospital is an acute care hospital with 76 licensed beds and is the anchor facility for Mercer Health. In 2016 they announced a 70,000 square foot, 3 story West Wing Expansion Project and selected Weigand Construction as the Construction Manager.
The addition provides significantly enhanced outpatient, inpatient and surgical services, enabling Mercer Health to uphold its commitment to local, quality healthcare services in Mercer County and the surrounding communities.
