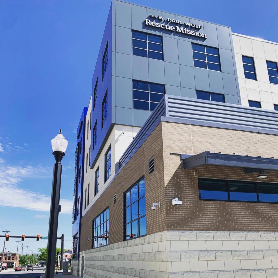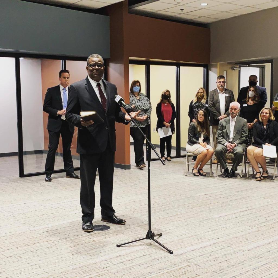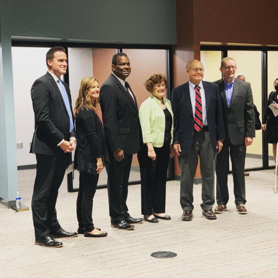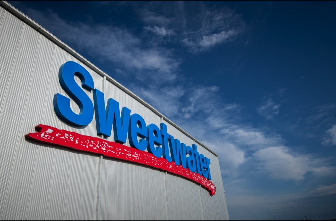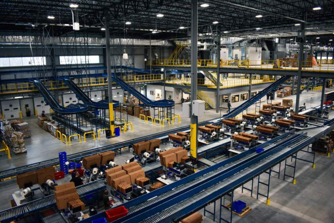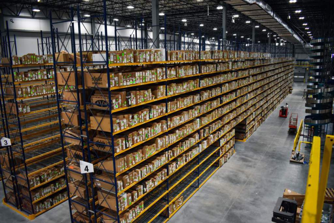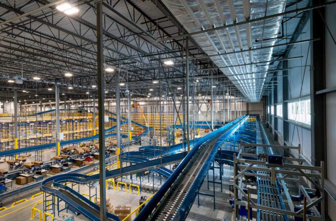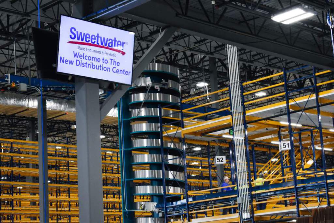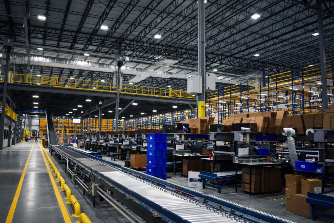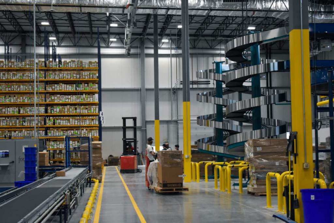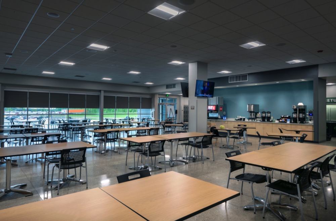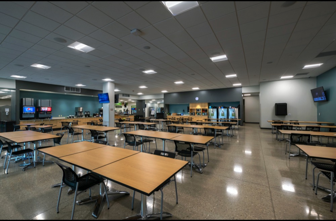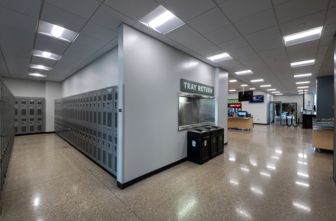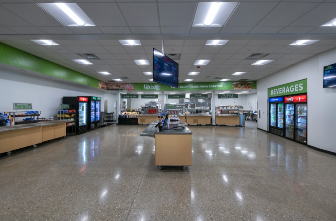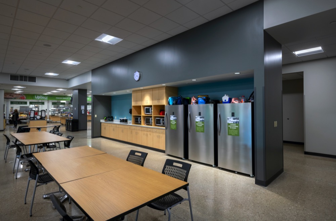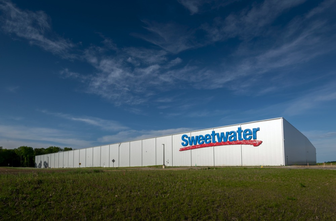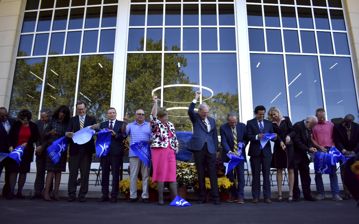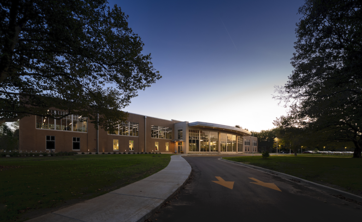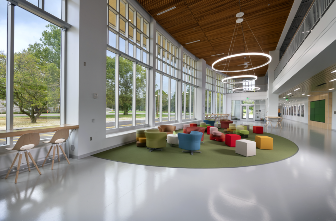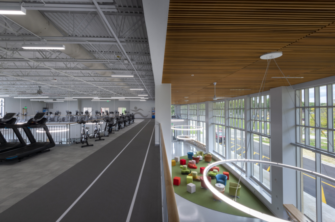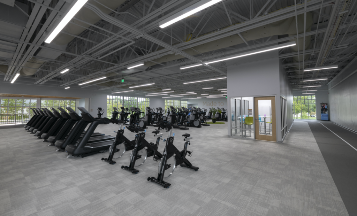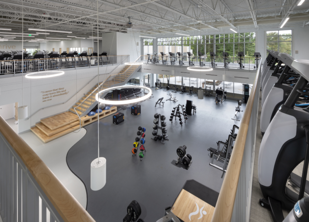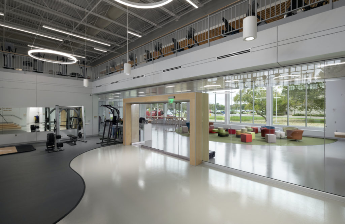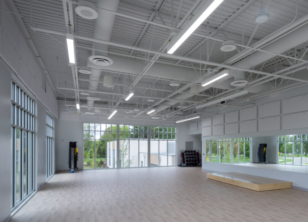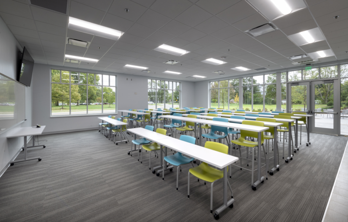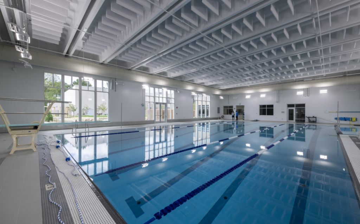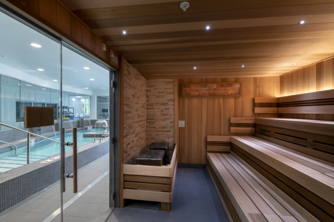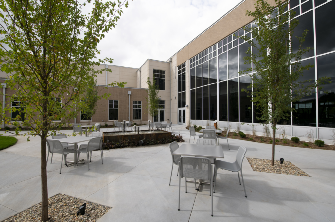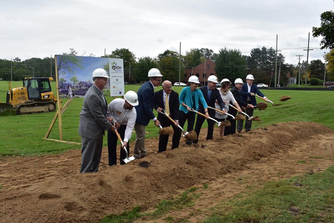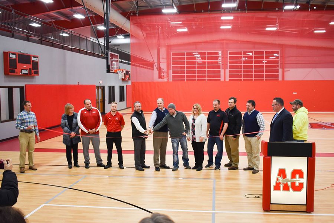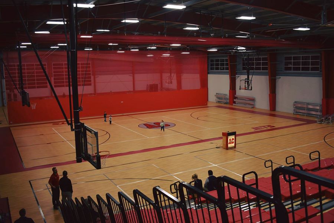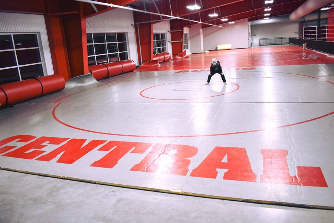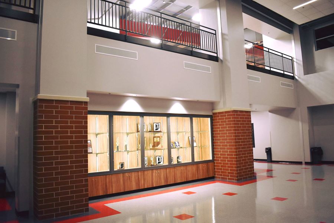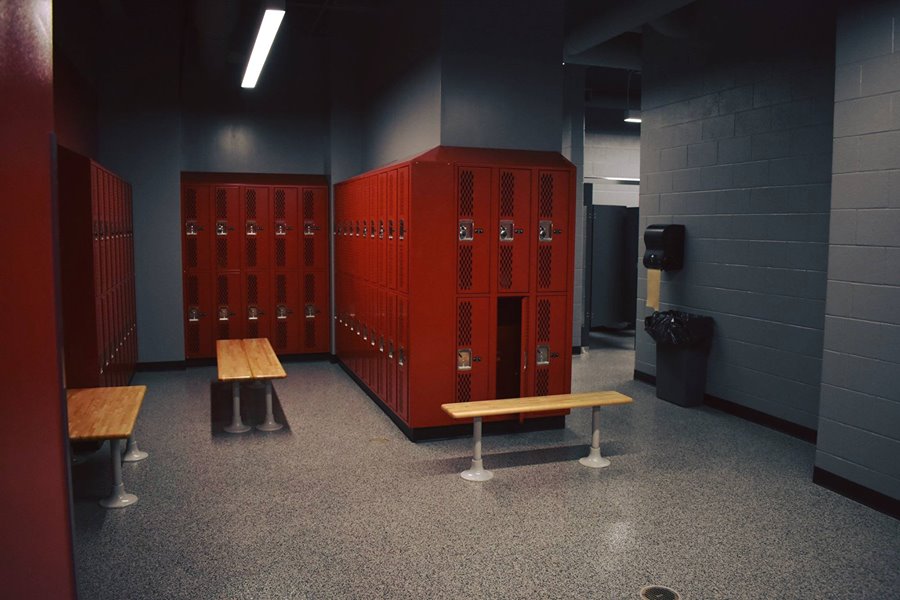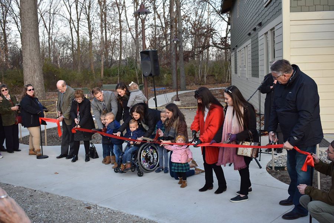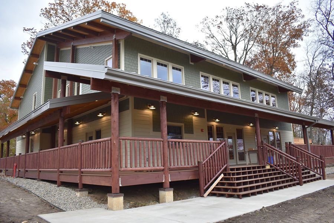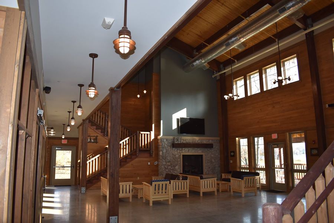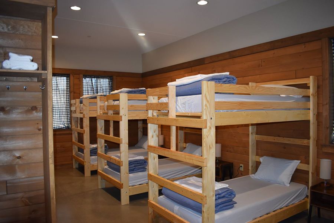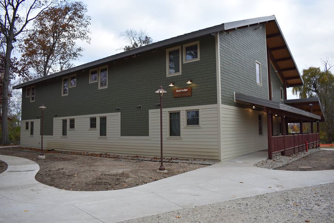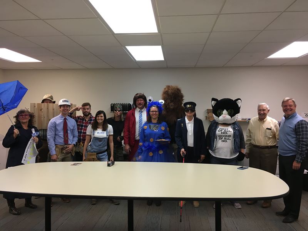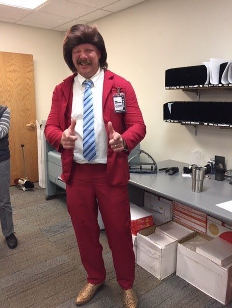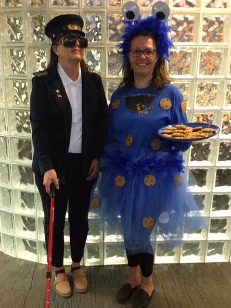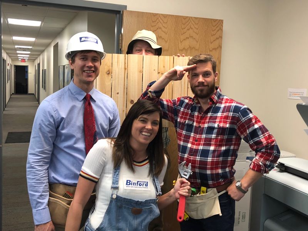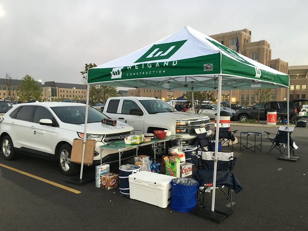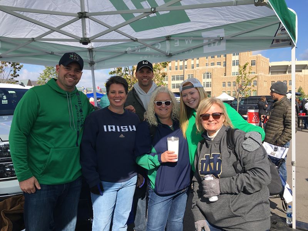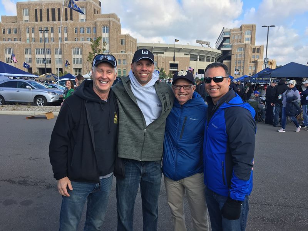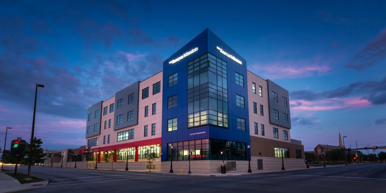
Changing Lives for Good
The Fort Wayne Rescue Mission serves a variety of displaced individuals in the Greater Fort Wayne area, and was in need of a larger facility to meet their goals of creating a safe haven for the homeless and a larger restoration program to help graduates restart their lives. Their new facility is nearly 4 times the size of the previous location, giving them the ability to house 3 times the amount of residents and expand critical services by partnering with up to 16 local agencies to help those in need merge back into society smoothly. They’ve also partnered with local businesses and colleges to create jump start programs and classes to help displaced people get the education and skills they need to hold lasting jobs. Weigand Construction is so proud to have been the Construction Manager on this project, one that is such an important asset to our local community.
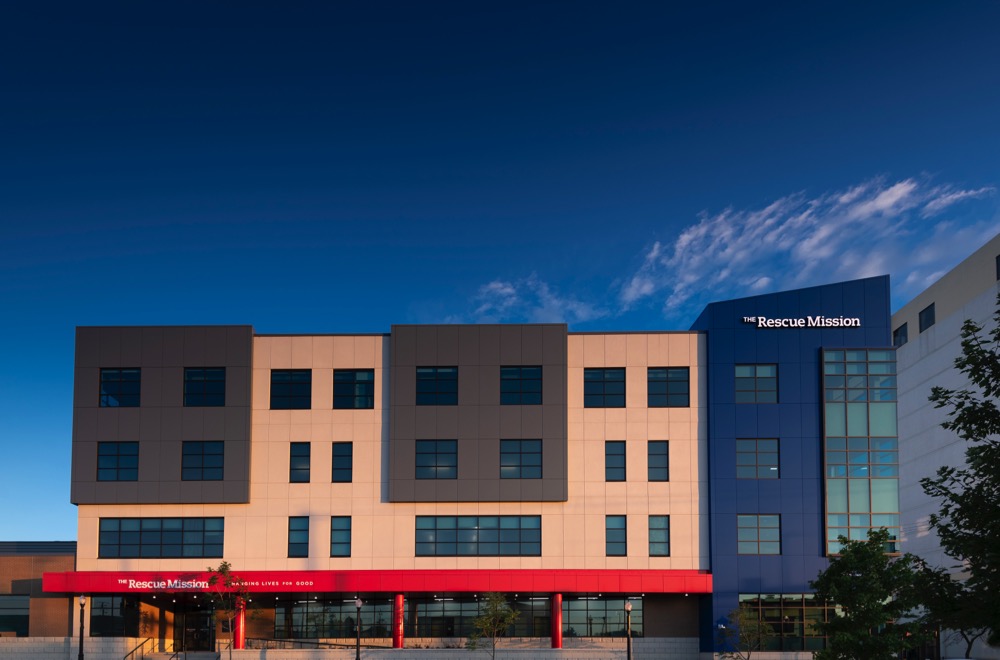
The Rescue Mission FW – New Lifehouse & Restoration House
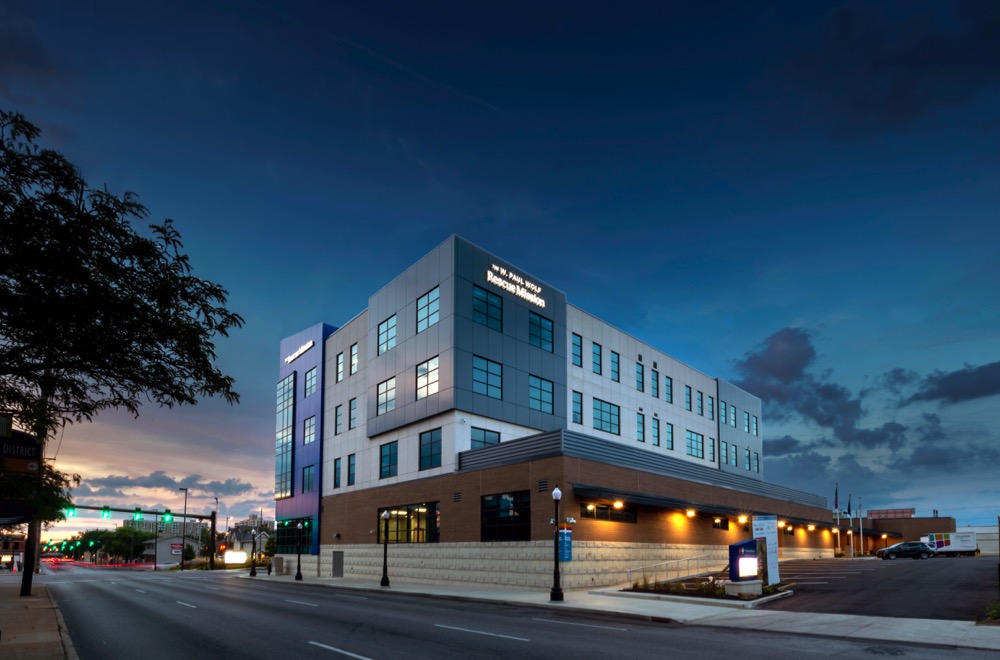
The Rescue Mission FW – New Lifehouse & Restoration House
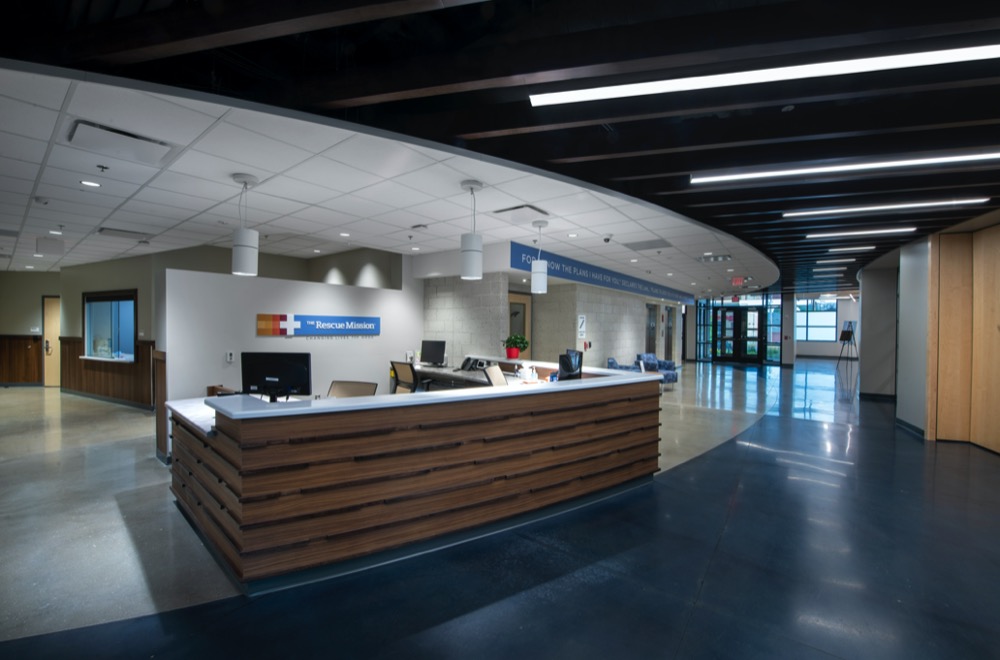
The Rescue Mission FW – New Lifehouse & Restoration House
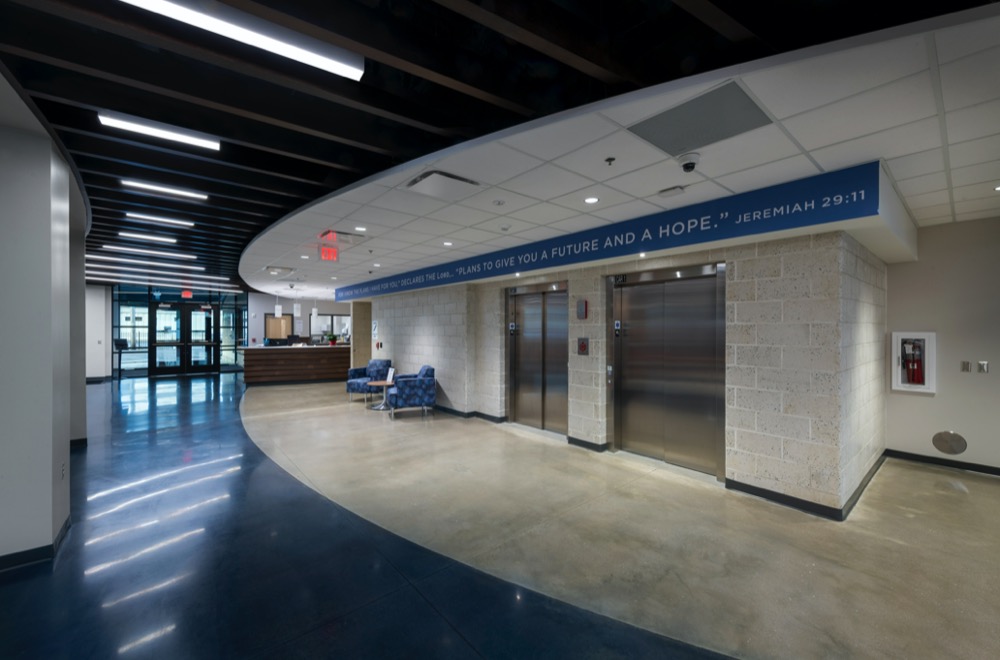
The Rescue Mission FW – New Lifehouse & Restoration House
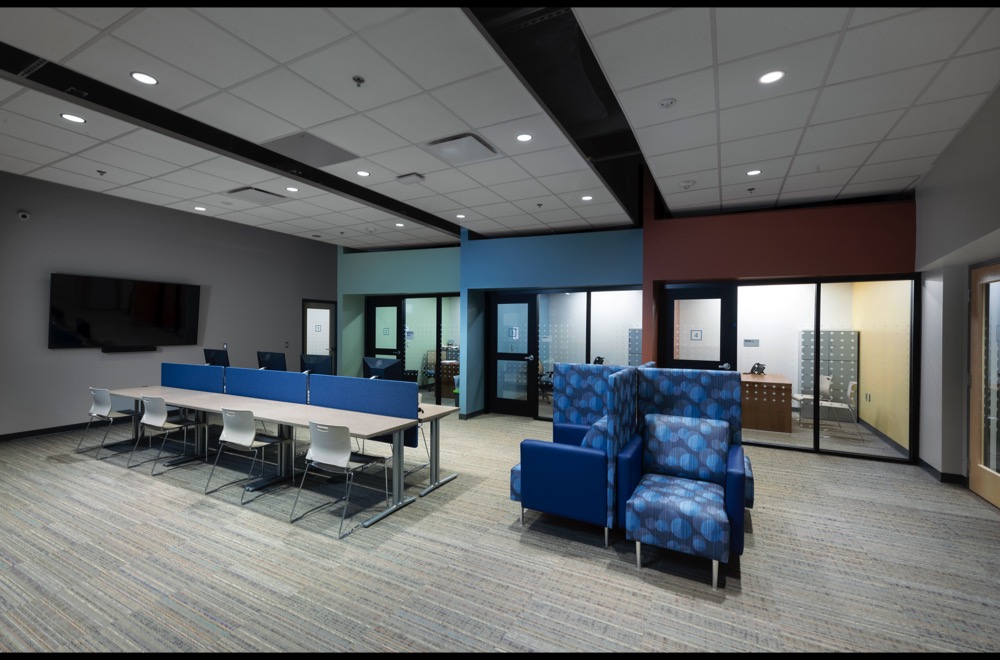
The Rescue Mission FW – New Lifehouse & Restoration House
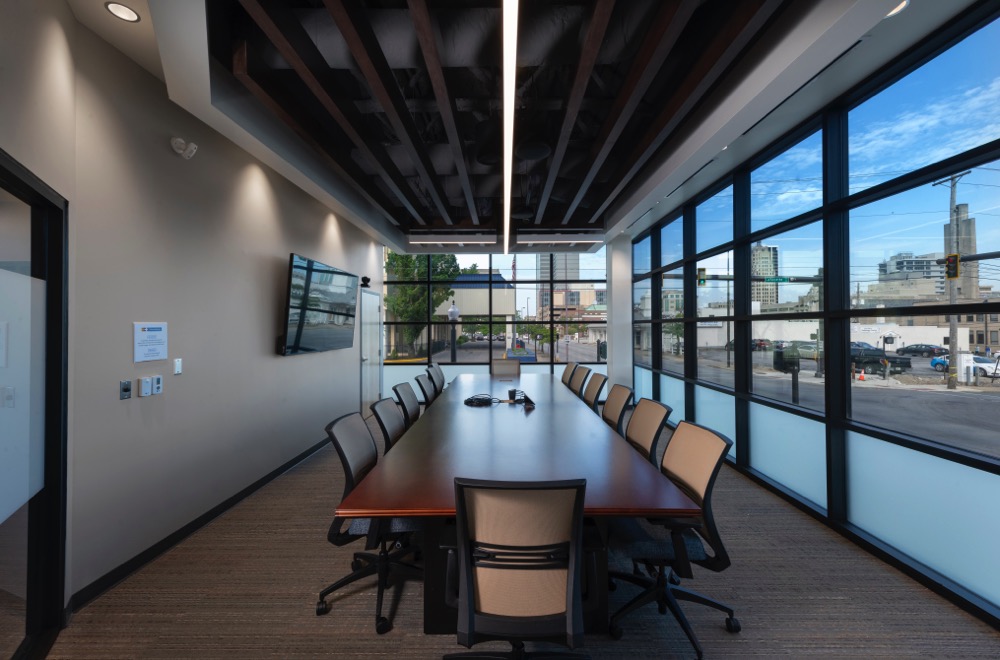
The Rescue Mission FW – New Lifehouse & Restoration House
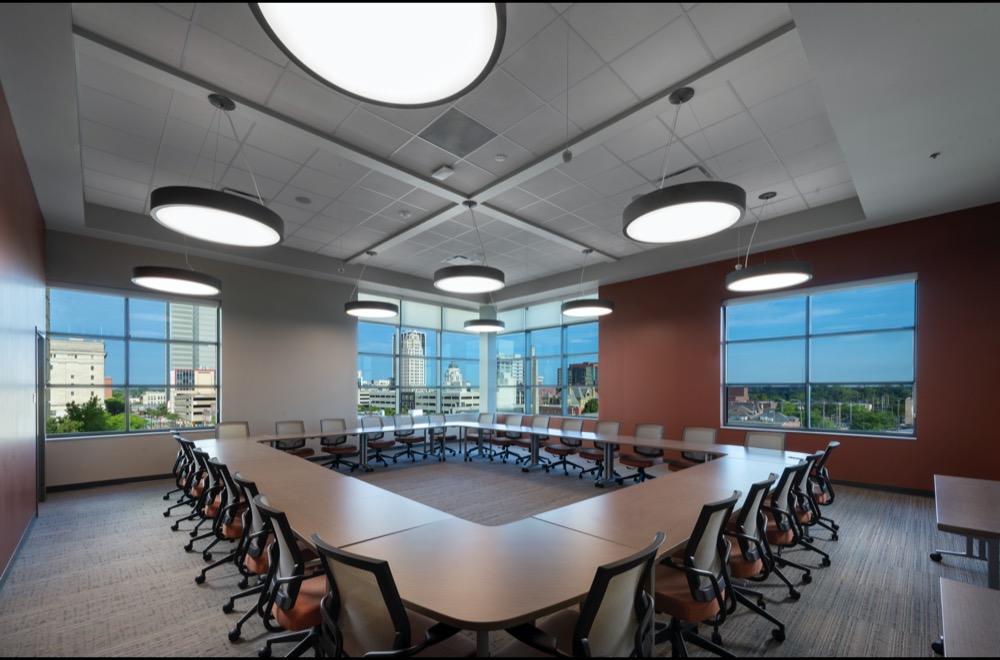
The Rescue Mission FW – New Lifehouse & Restoration House
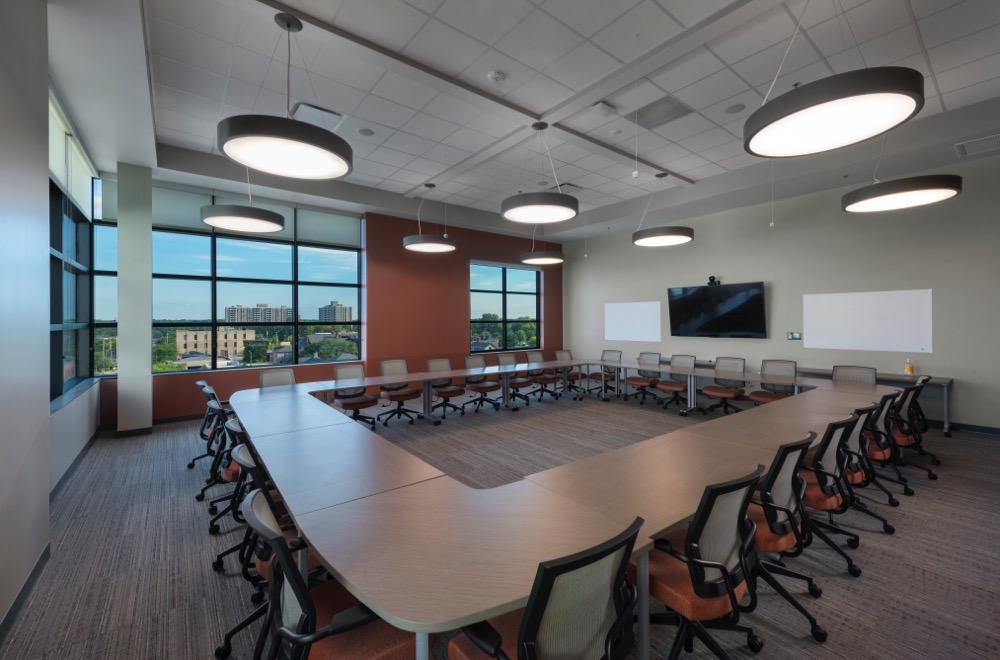
The Rescue Mission FW – New Lifehouse & Restoration House
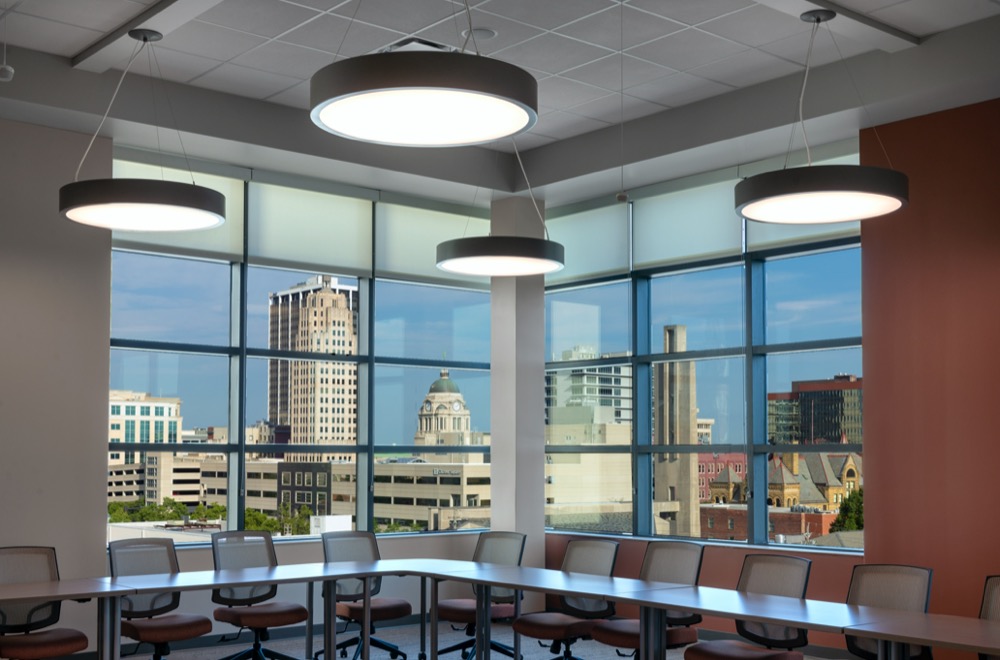
The Rescue Mission FW – New Lifehouse & Restoration House
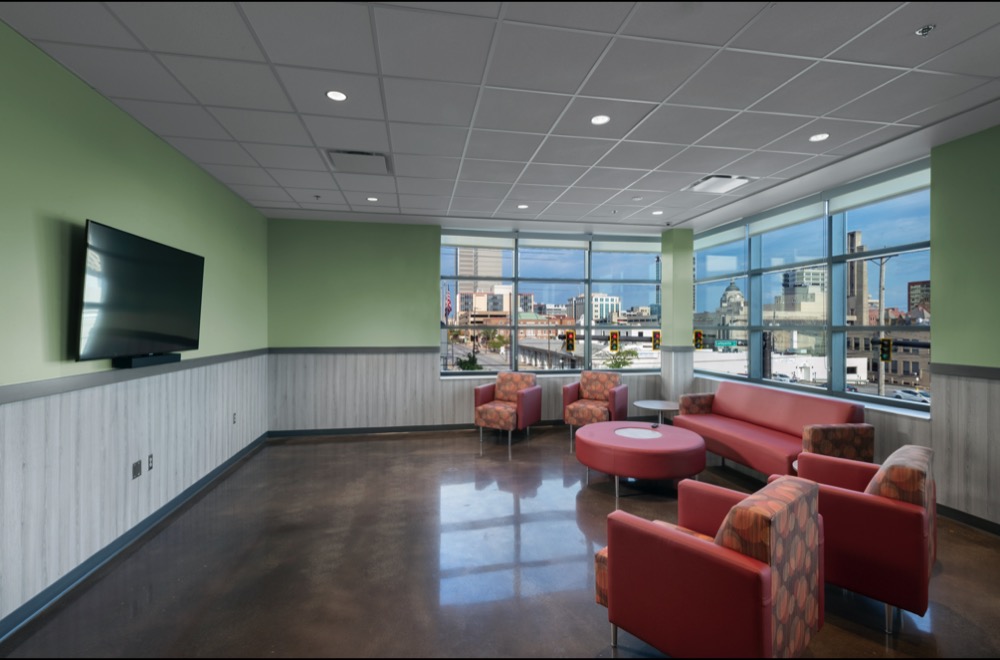
The Rescue Mission FW – New Lifehouse & Restoration House
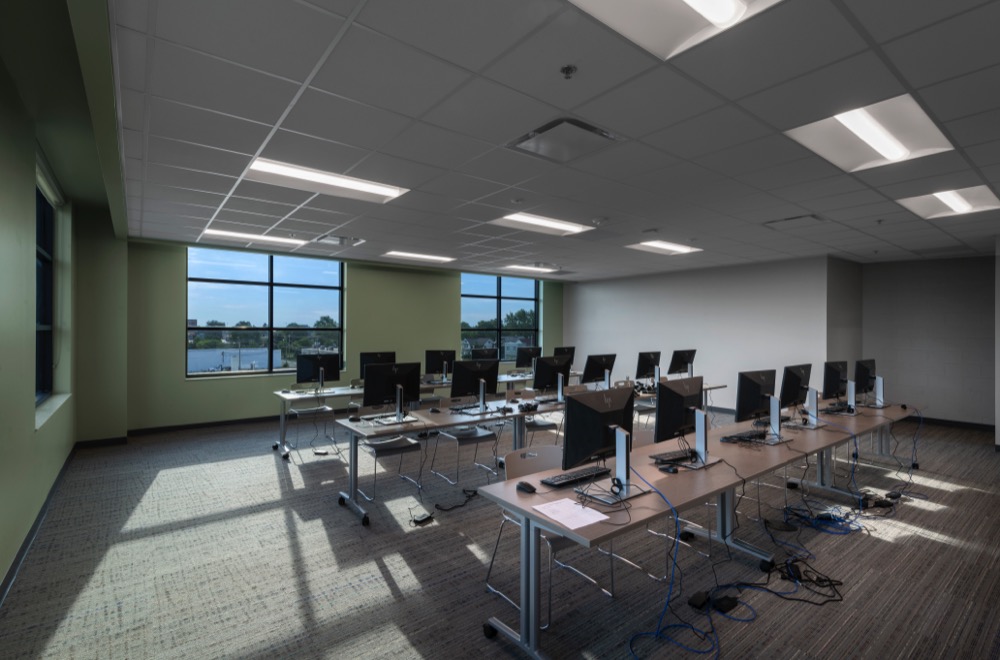
The Rescue Mission FW – New Lifehouse & Restoration House
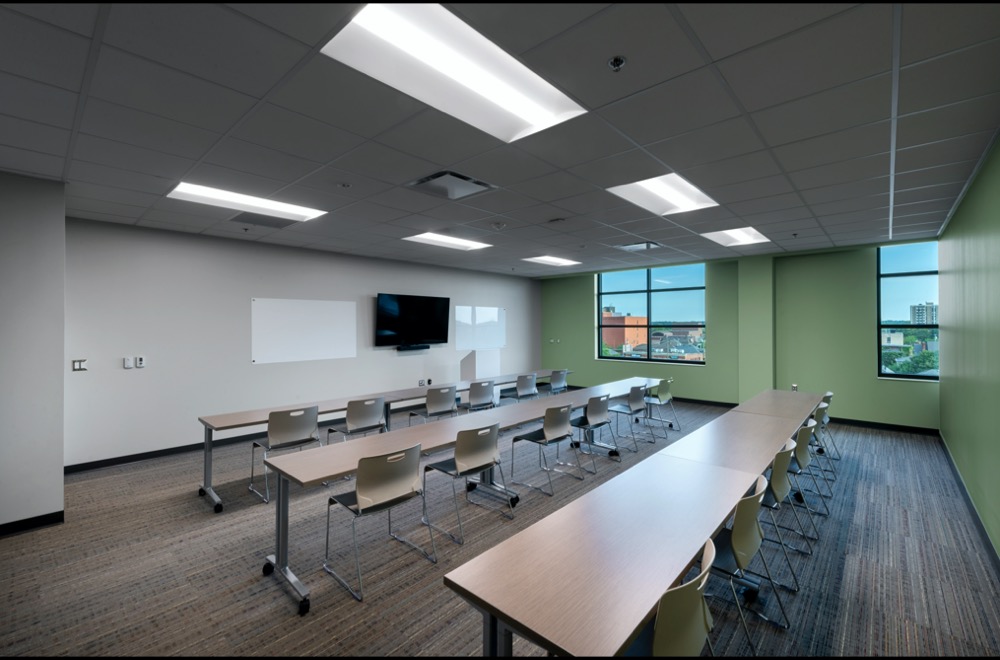
The Rescue Mission FW – New Lifehouse & Restoration House
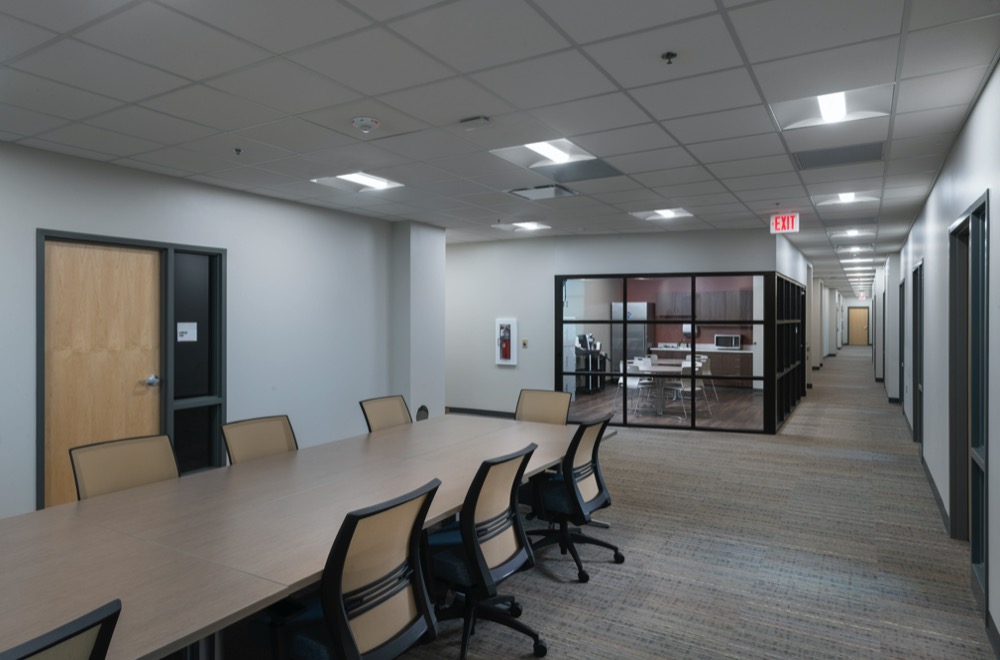
The Rescue Mission FW – New Lifehouse & Restoration House
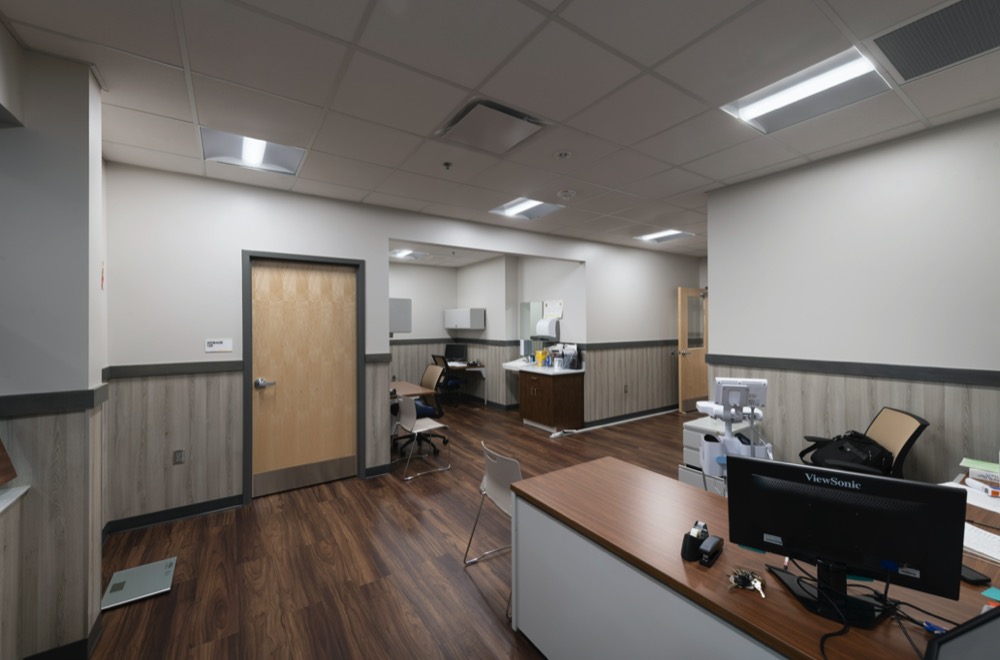
The Rescue Mission FW – New Lifehouse & Restoration House
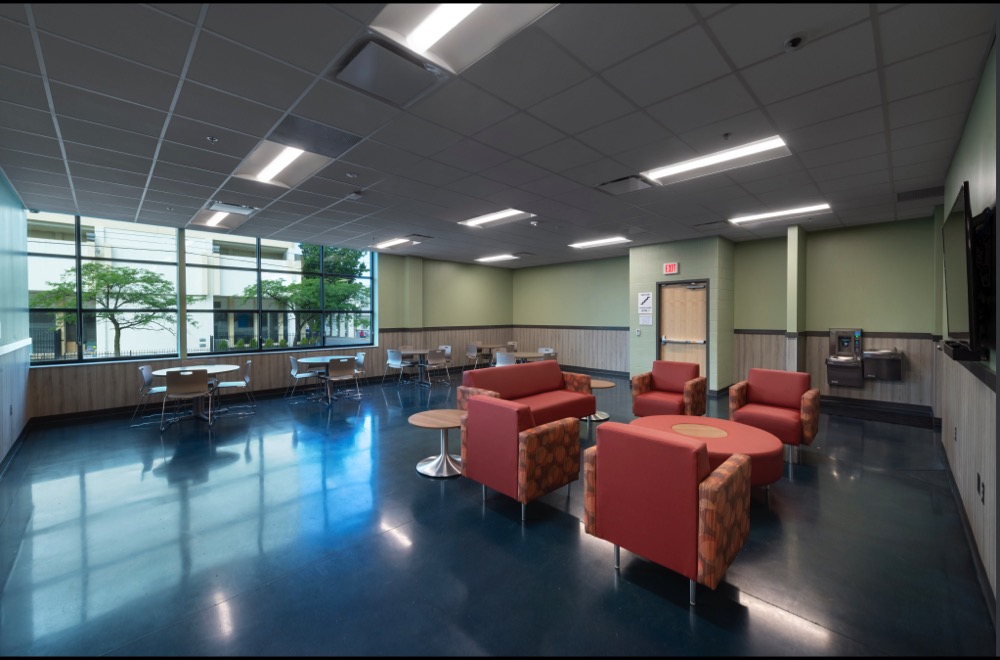
The Rescue Mission FW – New Lifehouse & Restoration House
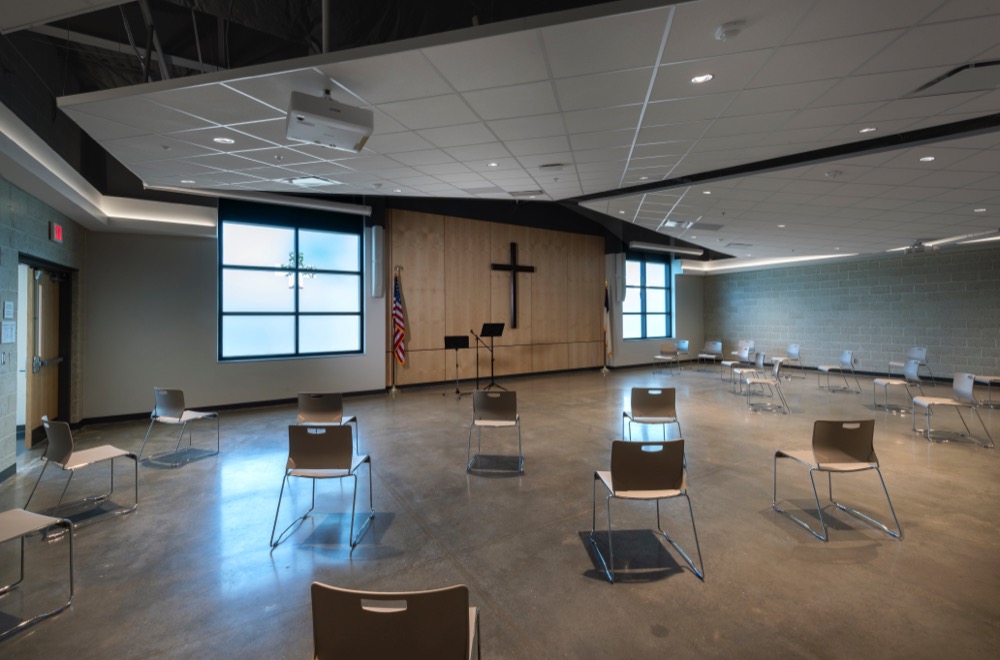
The Rescue Mission FW – New Lifehouse & Restoration House
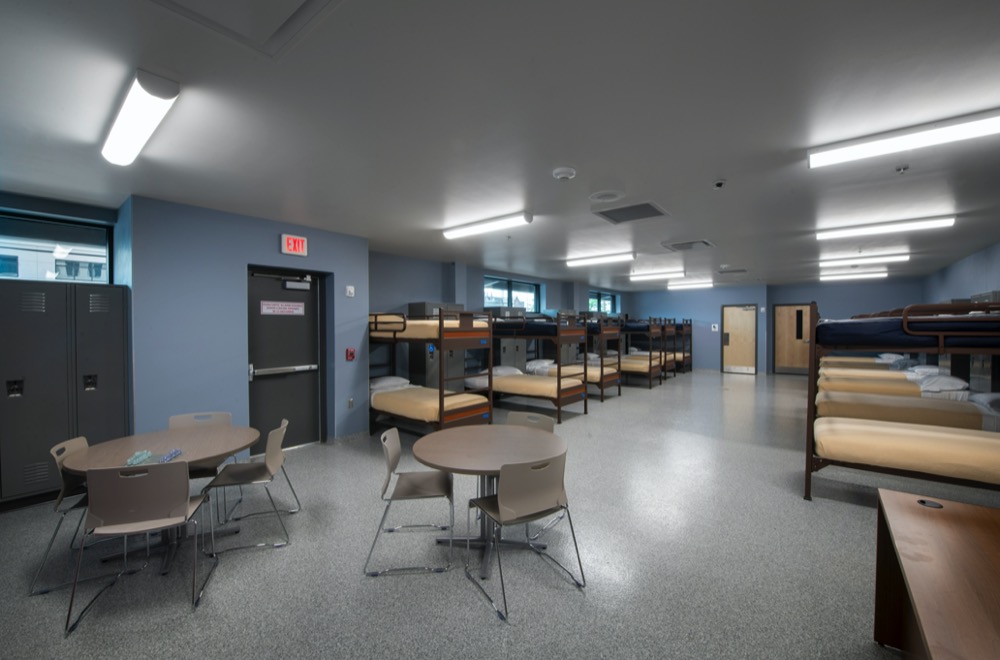
The Rescue Mission FW – New Lifehouse & Restoration House
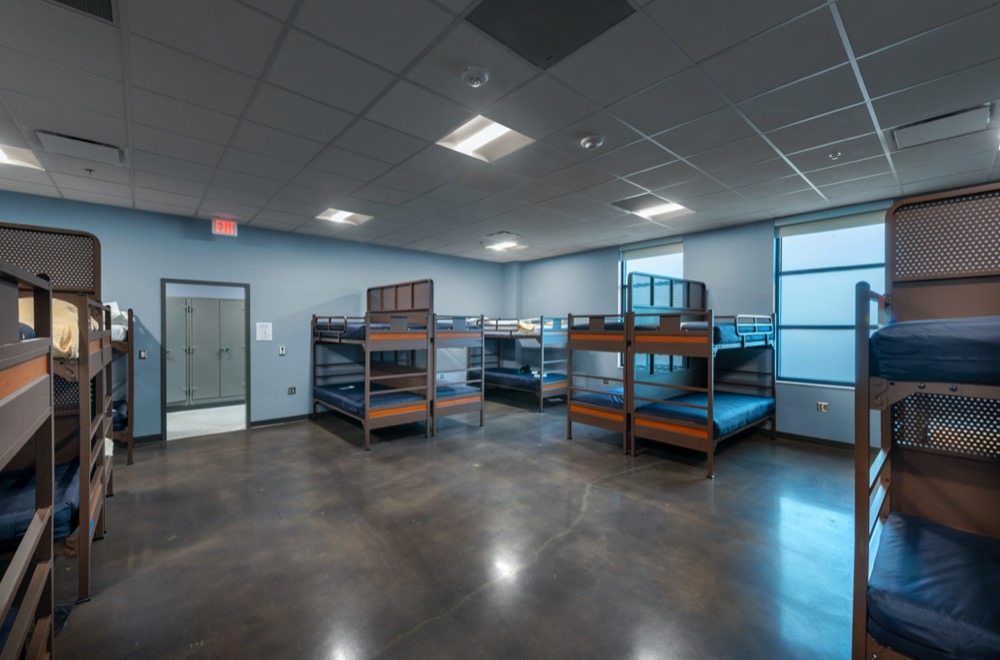
The Rescue Mission FW – New Lifehouse & Restoration House
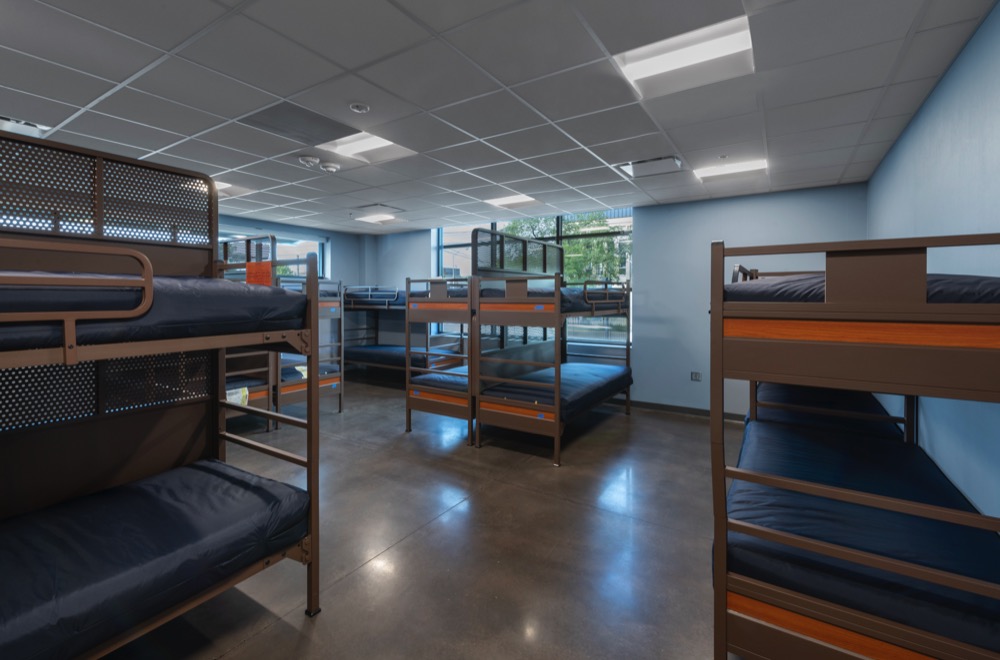
The Rescue Mission FW – New Lifehouse & Restoration House
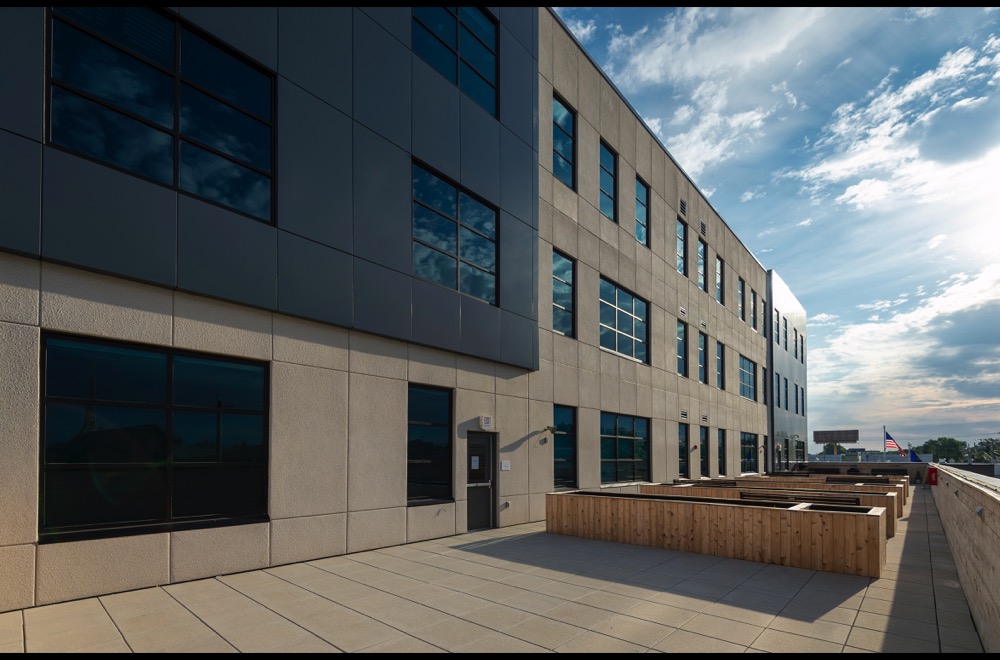
The Rescue Mission FW – New Lifehouse & Restoration House
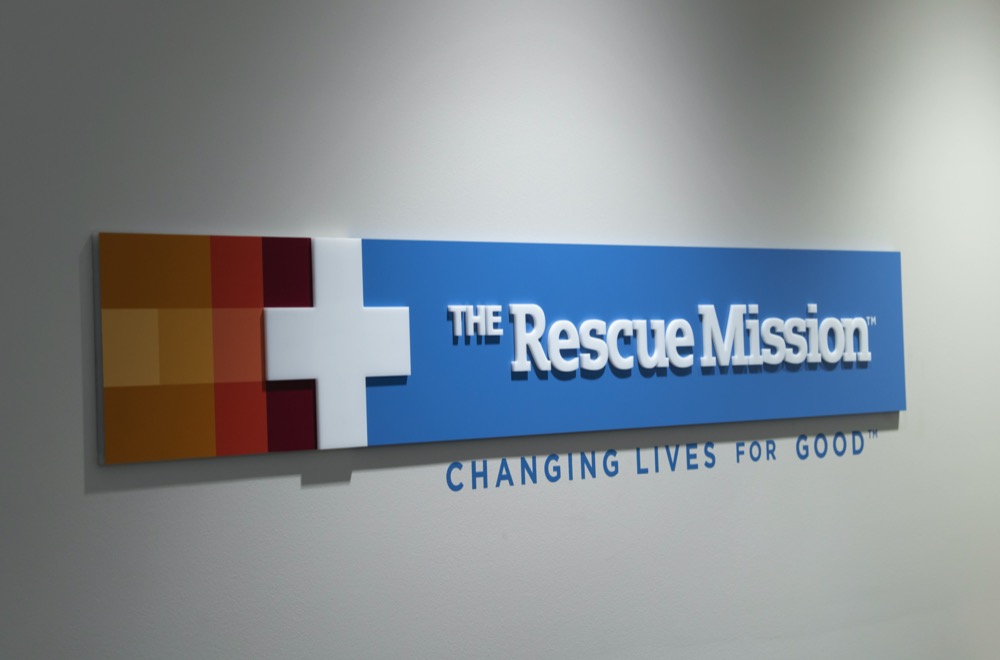
The Rescue Mission FW – New Lifehouse & Restoration House
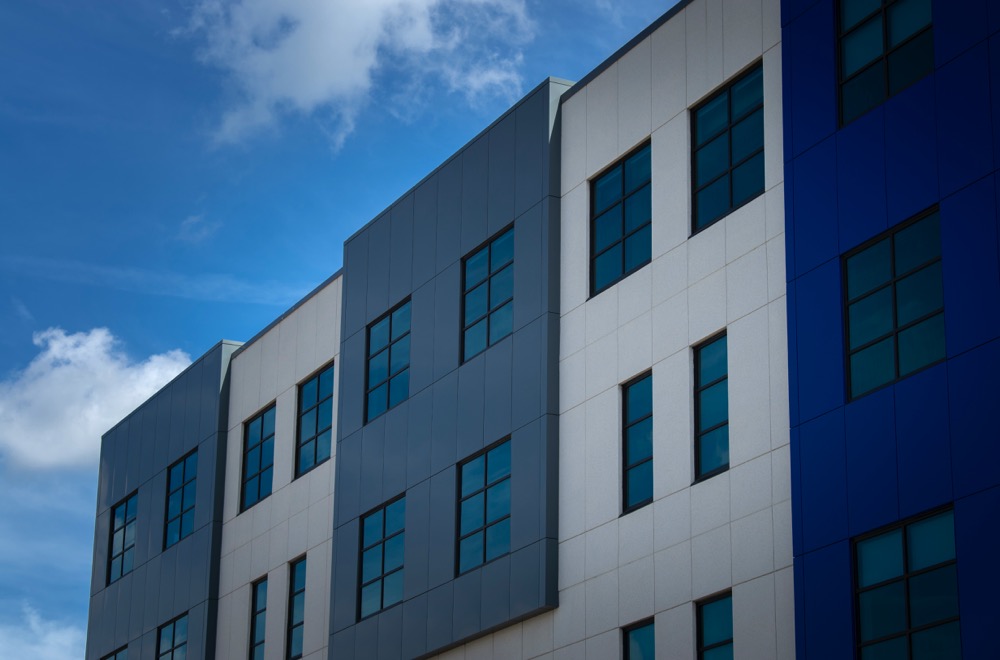
The Rescue Mission FW – New Lifehouse & Restoration House
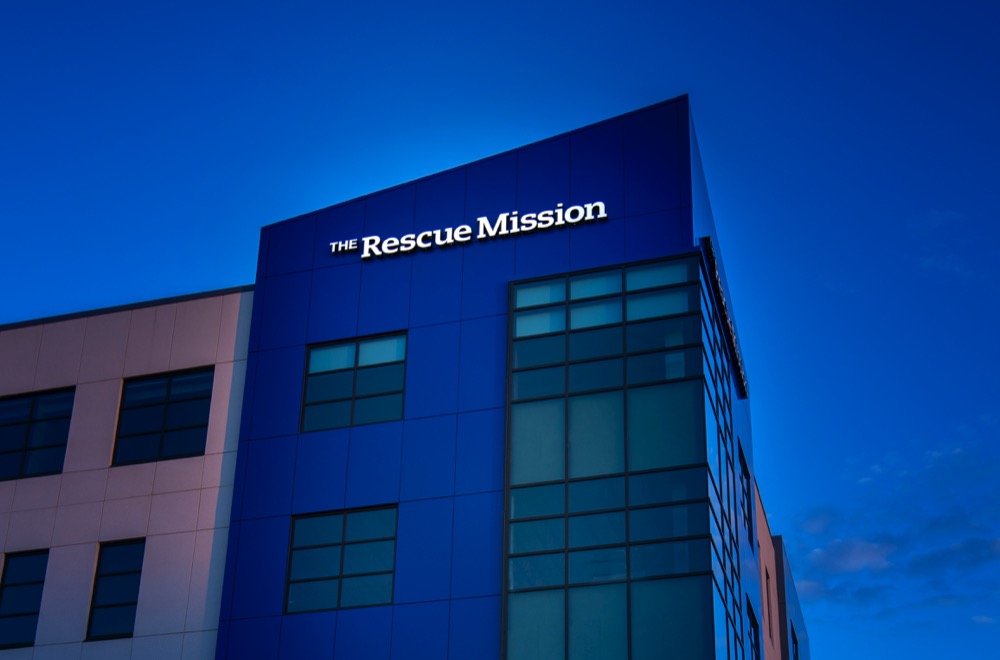
The Rescue Mission FW – New Lifehouse & Restoration House
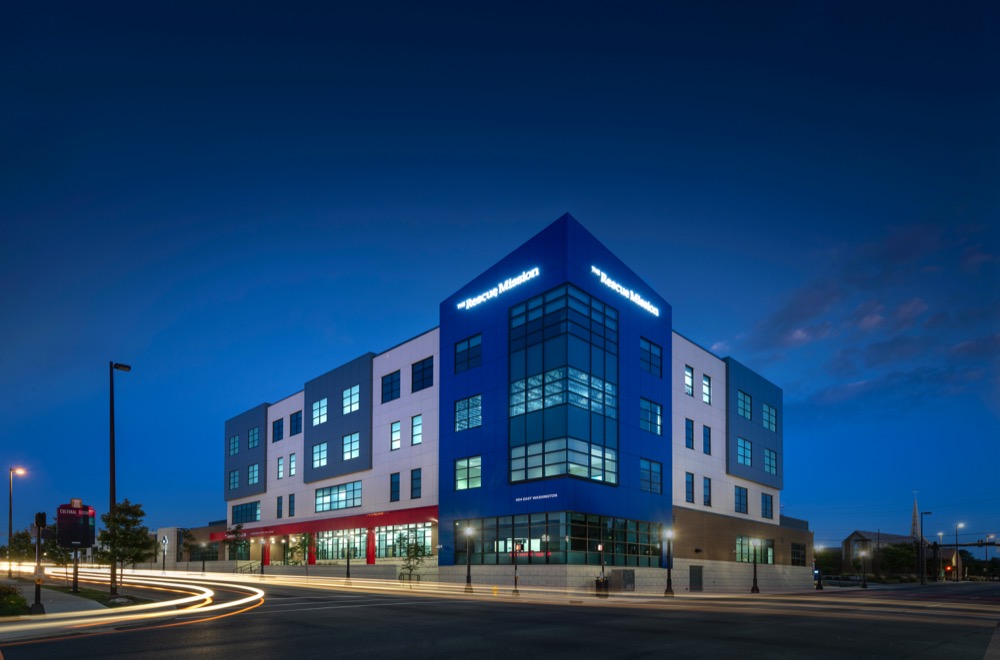
The Rescue Mission FW – New Lifehouse & Restoration House

