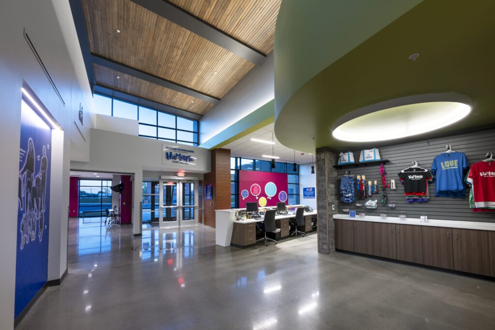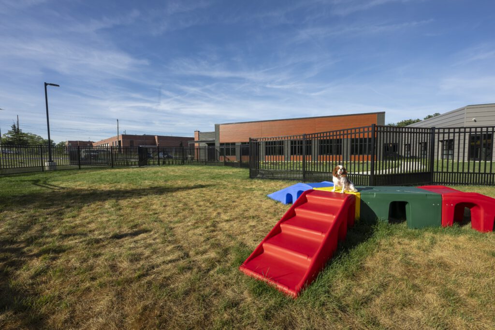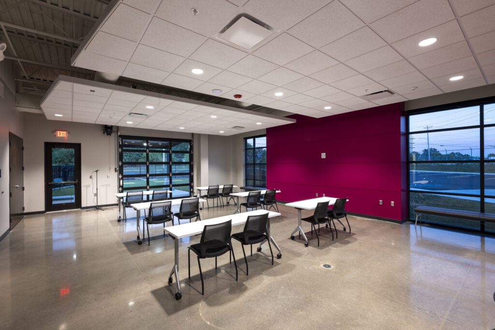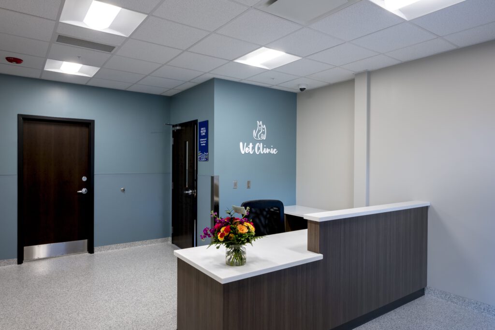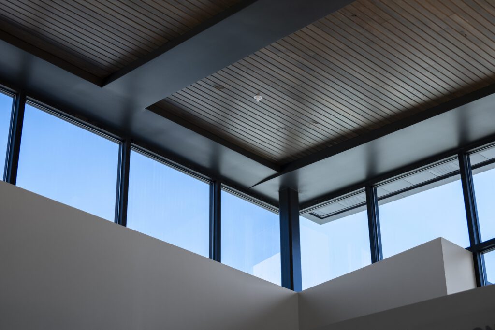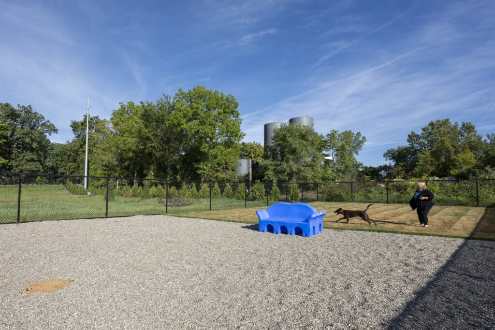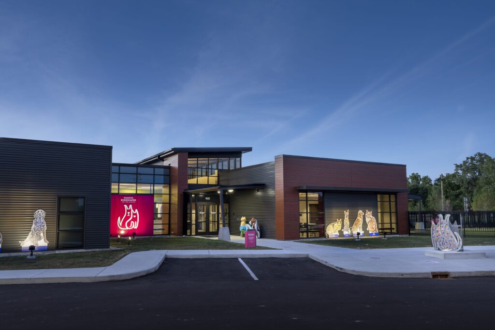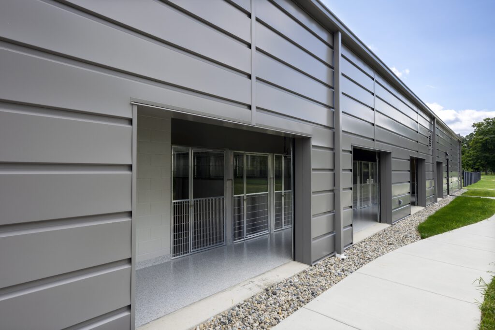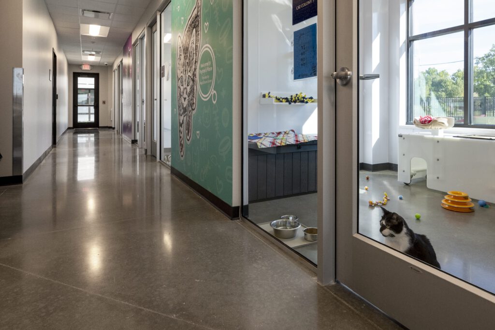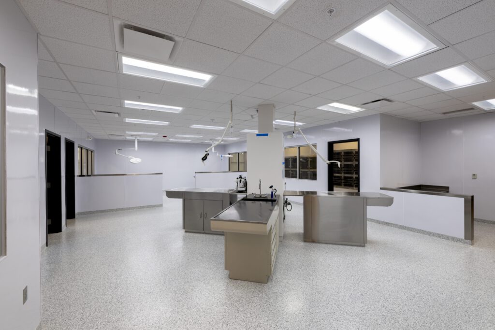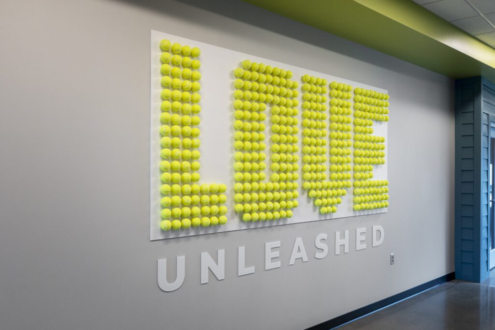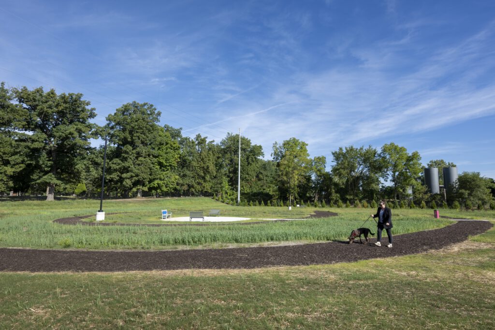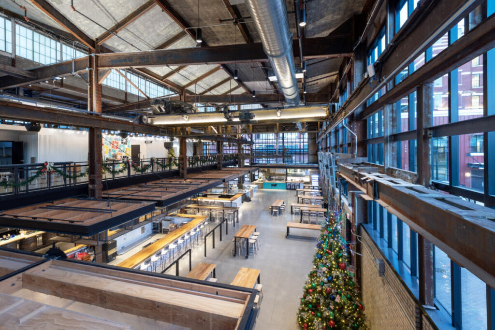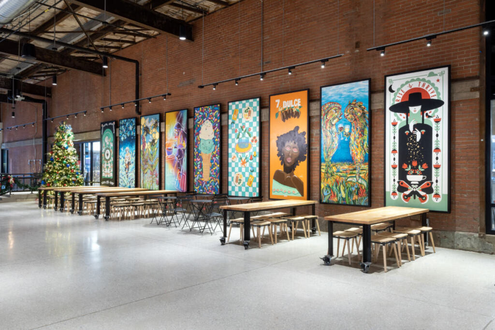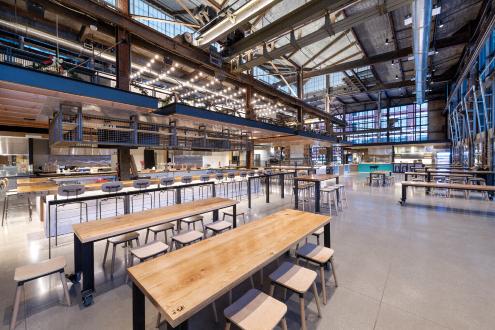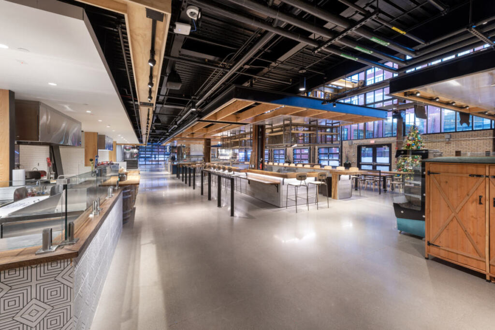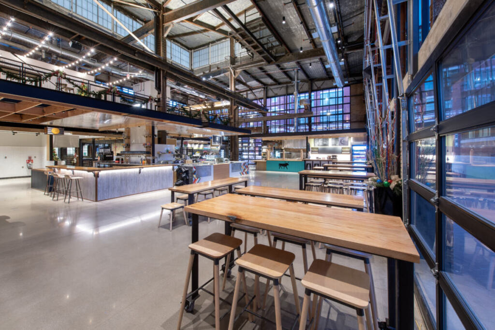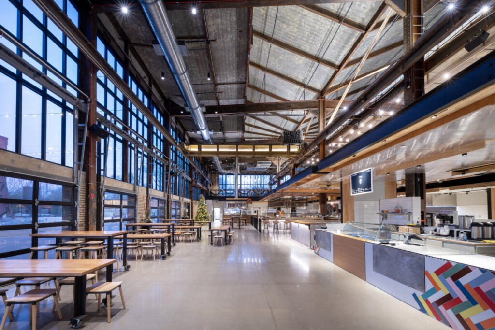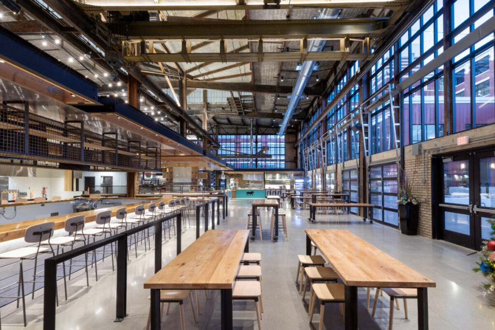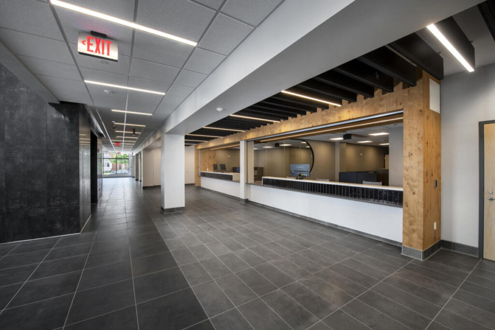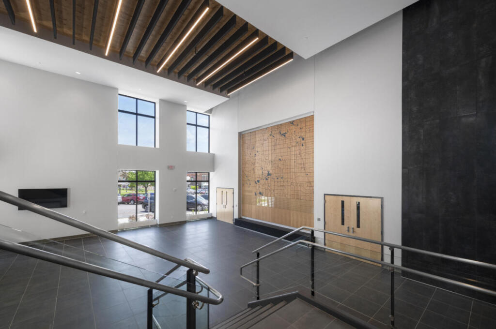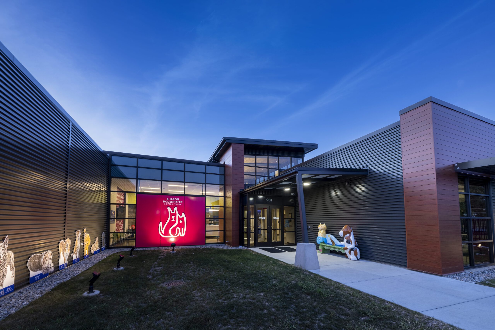
Sharon Bodenhafer Critter Center
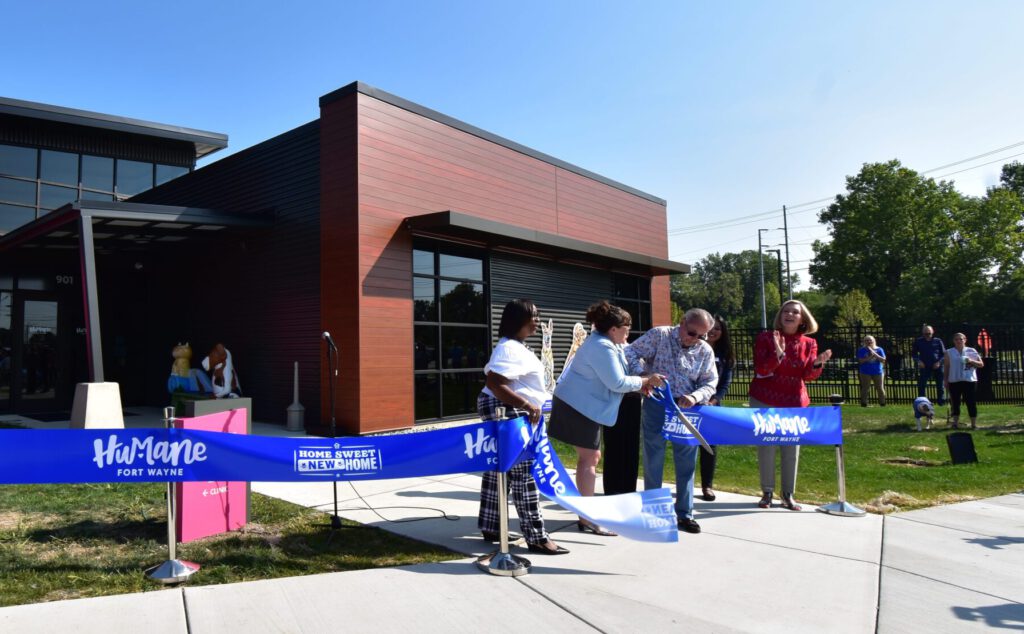
Community members, Humane Fort Wayne staff, press, project partners, donors, and local officials gathered to watch the ribbon cutting for Humane Fort Wayne’s newest building, marking the official end of the construction phase and the opening of the facility. Together with donor Chuck Bodenhafer, Jessica Henry-Johnson, Humane Fort Wayne Executive Director, snipped the decorative blue ribbon, followed by a chorus of cheers from an energized crowd of supporters and animal lovers.
Built for All Paws
Sitting at 25,600 square feet, the new facility features:
- Kennels with Open Air Access
- Cat Colonies with Large Windows
- Outdoor Play Areas
- Walking Trail
- Lobby
- Community Education Center
- Training Spaces
- And More
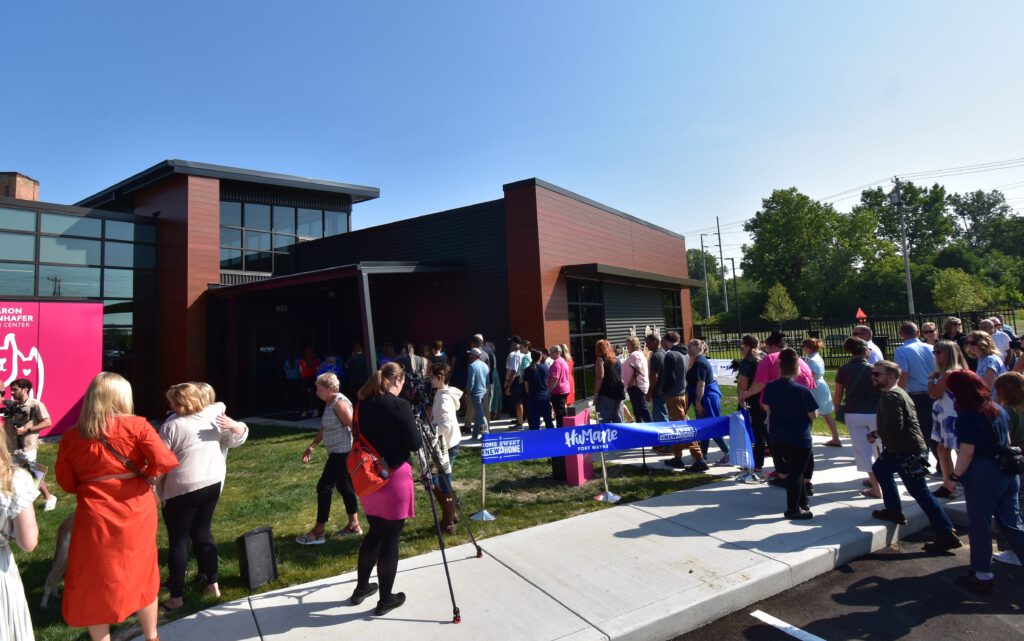
With more space and resources provided by this new structure, the team at Humane Fort Wayne will not only have more room for pets on their adoption list but also an expanded list of service offerings for the community.
“The truth is this is going to help us unleash love on this community by way of helping homeless pets find forever homes and by providing spay/neuter services and wellness services for more than 30,000 animals in this community every year.” – Jessica Henry-Johnson, Executive Director, Humane Fort Wayne
Continuing the Legacy
For more than 65 years, Humane Fort Wayne has operated in Northeast Indiana, facilitating animal adoptions, educational resources, pet food pantries, assistance programming, and low-cost clinical services. We’re proud to be able to serve alongside as partners in this venture, bringing this vision, which is more than five years in the making, into the real world. We can’t wait to see how animals thrive in this facility built to connect them to their forever homes throughout the region.
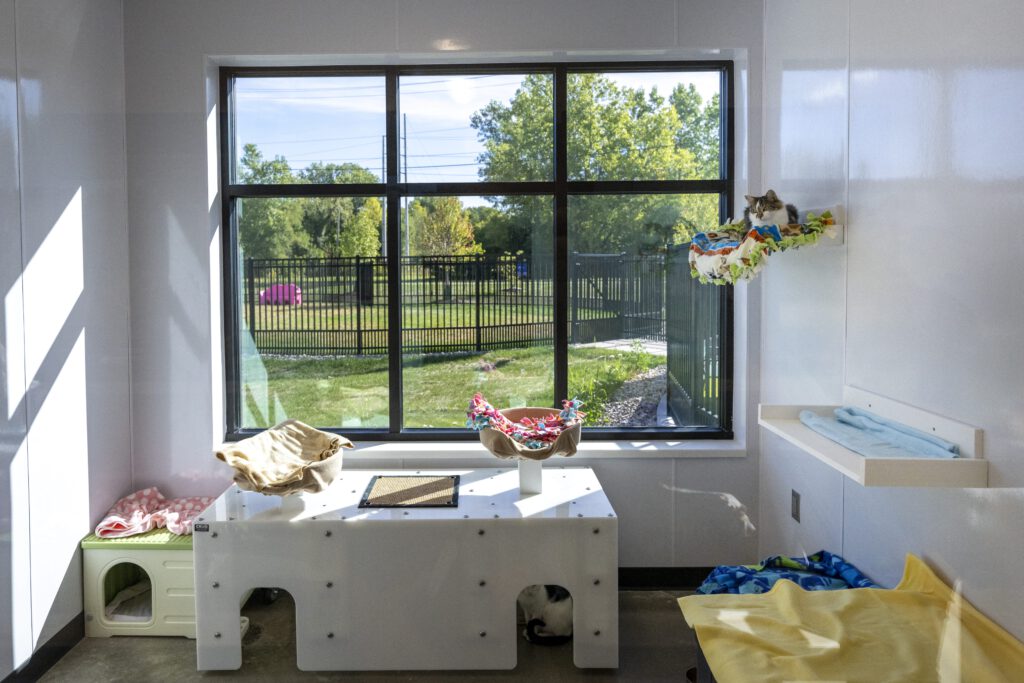
“I’m forever grateful to the folks who built this building brick-by-brick, cinder block-by-cinder block. I truly felt as though the folks from Weigand wanted this facility for me as much as I wanted it for my team. The relationship I have and the respect I have for Larry Weigand and his crew is immeasurable. We even have a golden hammer here in honor of Tony Heckman our [superintendent] and Jon Becker our project manager because I really felt like for the last 14 months, we’ve been linked arms, and today they cut the ribbon with me in spirit because without them, none of this would have come to fruition, certainly not in the way that it has.” – Jessica Henry-Johnson, Executive Director, Humane Fort Wayne
