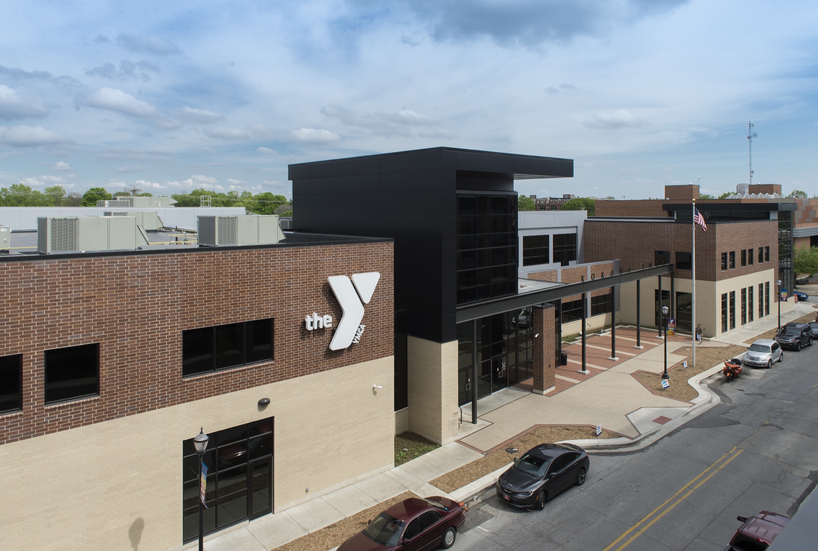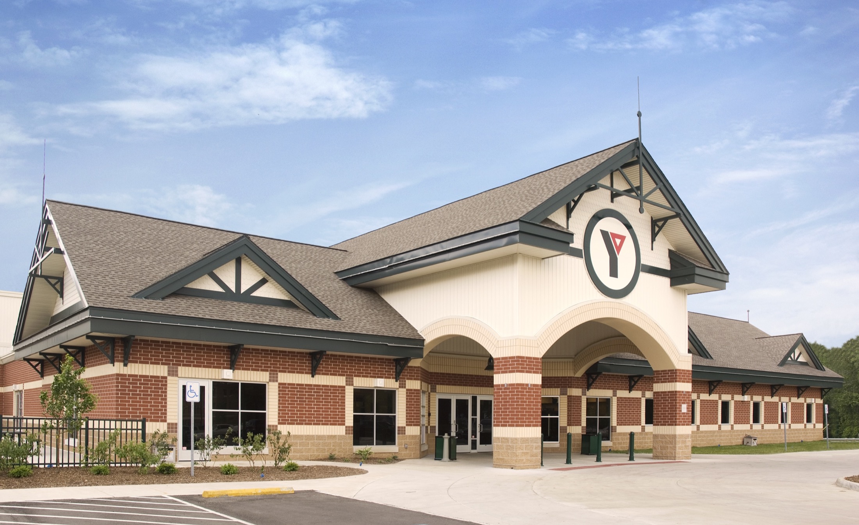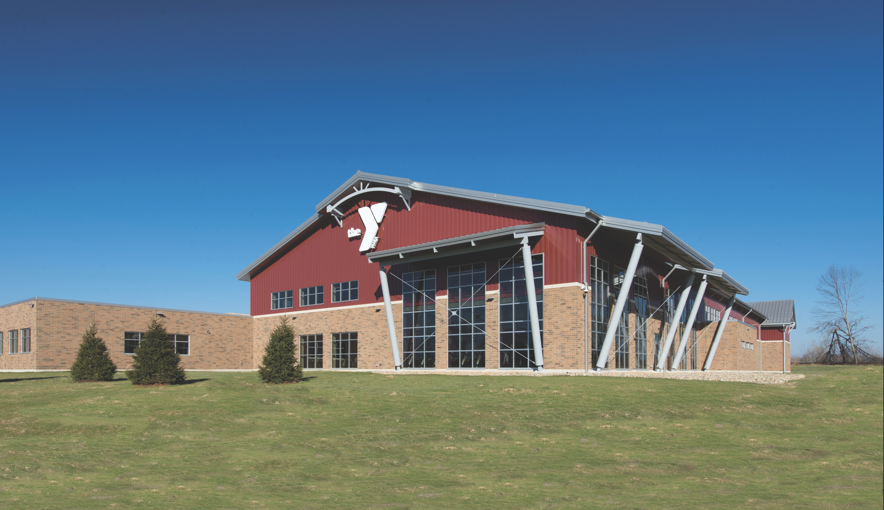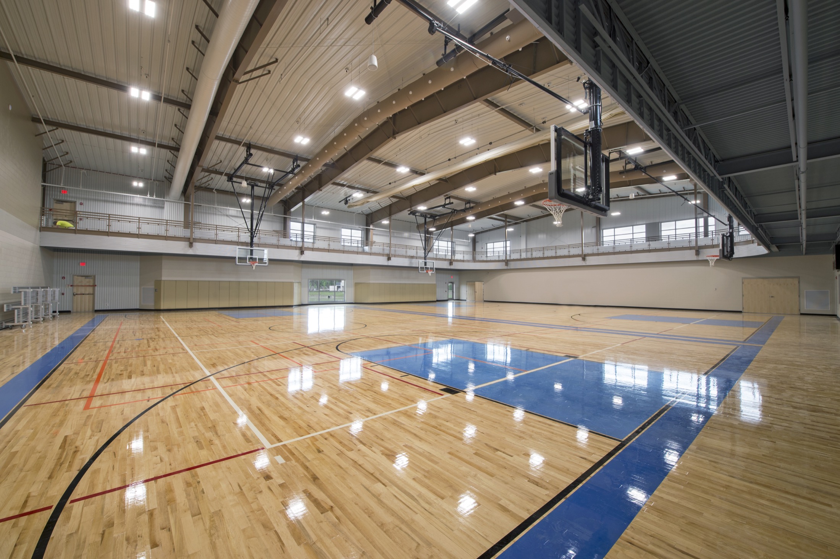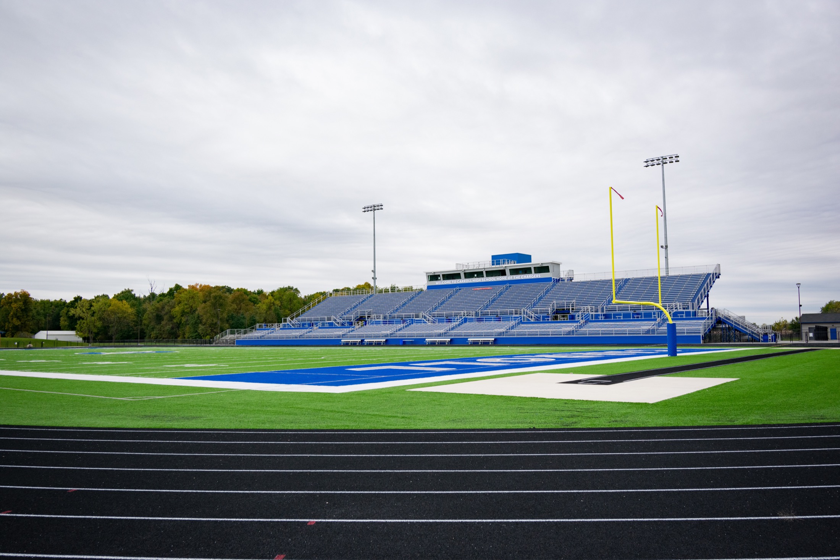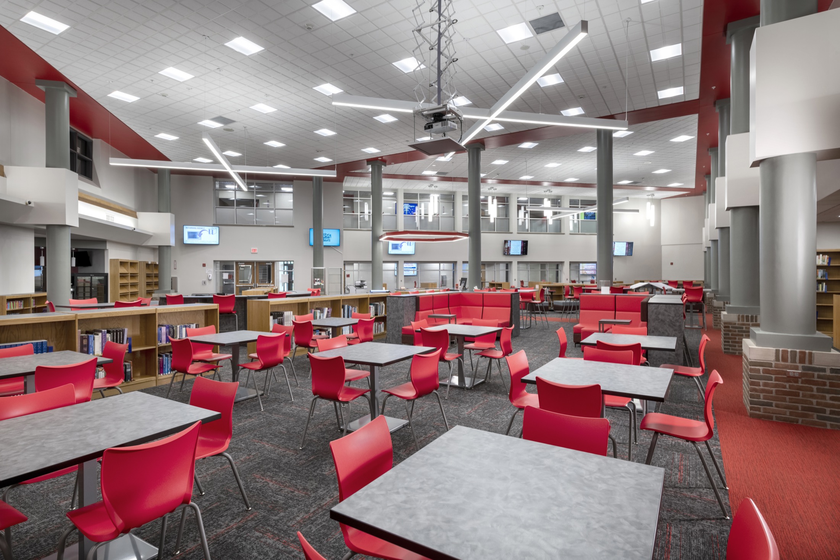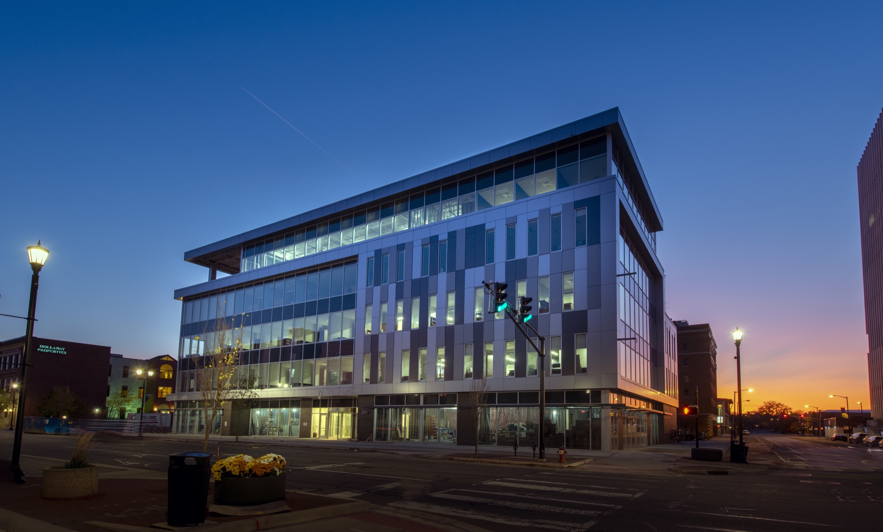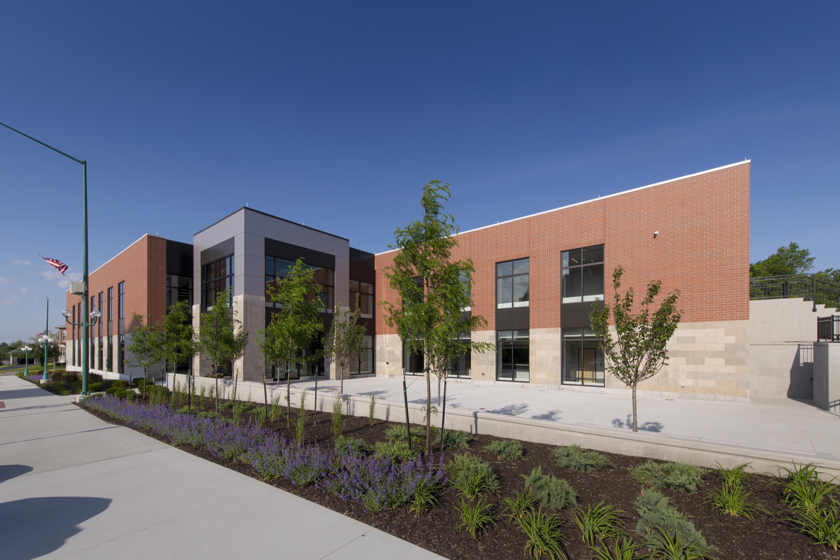
First established in 1875, the YMCA of Kokomo has poured into its community through health, wellness, education, and more. Seeing an opportunity to develop an otherwise underutilized city block, a group of Kokomo organizations and businesses came together to commission Elevatus Architecture* and WCI with the task of designing and managing construction of a brand-new facility for the organization.
Bringing Recreation Downtown
With add-ons and replacements over the years, Kokomo’s most recent YMCA building includes a wide range of features and community programs such as:
- Cardio Center
- Wellness Area
- Natatorium
- Swimming Lessons
- Group Fitness Classes
- Complementary Childcare
- Gymnasium
- Summer Camps
- Personal Training
- Group Sporting Events
Revitalizing a Community
This project plays a signifcant role in supporting the YMCA’s legacy of community impact and bringing health and wellness resources into the heart of Kokomo for residents and future generations to enjoy for years to come.
*Designed by our partners at Elevatus Architecture previously known as Bona Vita Architecture.

Moving from its original building of more than 40 years on State Street in Niles, Michigan, the Niles-Buchanan YMCA opened in 2006 on Front Street. Weigand performed this job as the construction manager, leading the building process.
A Full-Service Facility
Hosting special education, healthcare, and physical fitness, sports, and recreational offerings for many families and individuals residing in Michiana, the project features:
- Fitness Center
- State Licensed Preschool
- Childcare with Outdoor Playground
- Locker Rooms
- Cardiovascular center
- Natatorium
- CYBEX Strength and Cardio Equipment
- Group Exercise Programs
- Lakeland Regional Health Wellness Center
A Callback to the Past
The building also features a special interior design, calling back the city’s history in the rail industry. Sections of the construction were modeled after a train station to demonstrate this. The YMCA’s wide range of community services are now available to those within Niles and the greater Michiana region thanks to the successful completion of this recreation project.

Created in 2003 as a replacement building to its existing site on Homestead Road in Fort Wayne, the Jorgensen Family YMCA, built by Weigand Construction, services the southwest region of the city on Aboite Center Road.
Supporting Wellness in Southwest Fort Wayne
Promoting active, healthy lifestyles through a wide array of programs, the facility has amenities such as:
- Outdoor and Indoor Pools
- Game Room
- eGym
- Climbing Wall
- Gymnasium
- Outdoor Soccer Fields
- Weight Room
- Dance Studio
- Childcare
- Whirlpool
- Locker rooms
For the Greater Community
We’re glad to have opportunities to play a role in several projects with the YMCA of Greater Fort Wayne; we are happy to see another community prospering from the organization and its facility.

Constructed in 2014 off of U.S. Highway 30 in Warsaw, Indiana, the Parkview Warsaw YMCA is one of multiple YMCA locations supporting the Warsaw community. While the overall design effort was coordinated by Moake Park Group, Weigand Construction led the building phase of this project, delivering another facility providing health and wellness amenities in Kosciusko County.
Community Recreation Offerings
Sitting on a 36-acre plot, the facility promotes social, physical, and educational wellness through various features such as:
- Outdoor Fields
- Youth and Teen Center
- Natatorium
- Double Gymnasium
- Chapel
- Wellness Center
- Fitness Center
- Office Corridor
- Warm Water Therapy Pool
- Greenway
We’re grateful to have joined with the YMCA to deliver this project for the benefit of the Warsaw and Kosciusko community.
Posted on February 1, 2024

Concepted by Vintage Archonics and built by WCI on land donated by the Salomon family, the Parkview Family YMCA has been creating opportunities for families and individuals in northwest Fort Wayne, Indiana to participate in wellness, education, sports, and healthy recreation since 2001.
Family Focused Health
This location hosts various activities to choose from, such as:
- Rock Climbing Wall
- Splash Pad
- Outdoor Trails
- Gymnasium
- Locker Rooms
- Aerobics space
- Cardio Training
- Cycling Area
- Indoor Pool
- Kids Play Area
- Child Watch
Additions and Continued Development
The facility has undergone several projects over the years, including multiple expansions, a splash pad in 2007, playground and parking lot additions in 2010, and a public children’s nature park complete with a rock wall, slides, and tunnels. We’re excited to continue supporting the leadership, families, and community of the Parkview Family YMCA now and into the future.

Sitting in the northeast section of Fort Wayne, Indiana, the Jackson R. Lehman Family YMCA provides health, wellness, and education resources to a diverse range of individuals and families in the community. Weigand managed the construction process, while Elevatus Architecture* concepted the layout and design features.
Modern Wellness Offerings
The recreation center includes amenities such as:
- Indoor Track
- 6-Lane 25-Yard Lap Pool
- Sensory Room
- Family Changing Rooms
- Men’s and Women’s Locker Rooms
- Sauna
- Double Gymnasium
- Indoor Track
- Physical Therapy Medical Office
- Classrooms
- Childcare Facility
- Teaching Kitchen
A Special Focus
The YMCA is specifically arranged to help individuals with developmental disabilities make use of its various offerings. From the facility layout to equipment that make activities more accessible, these factors allow people of all backgrounds enjoy the benefits of an active lifestyle. We’re thankful for another opportunity to partner with the YMCA of Greater Fort Wayne on another amazing community project.
*Designed by our partners at Elevatus Architecture previously known as Bona Vita Architecture

Planned to revitalize the existing sports complex, the Carroll High School Athletic Site Renovation project brings a whole host of new features and updates to the outdoor facilities. Weigand Construction oversaw the redevelopment while Barton Coe Vilamaa put together the design.
Athletics Program Improvements
With the school sitting in the 6A Classification, additions were brought to the campus such as:
- New Football Stadium with Artificial Turf
- Press Box with Elevator
- Bleachers
- Expanded Parking Space
- School Team Merchandise Shop
- Concessions Building
- Restrooms
- Locker Rooms for Home and Away Teams
- New Paved Band Practice Field
- Renovated Baseball and Softball Fields
- Redeveloped Soccer Facility
- Ticket Booth
- Nine-Lane Track
- Stadium Lighting
A Better Experience for Students and Families
These improvements to Carroll’s outdoor sports amenities not only benefit student athletes during their training and games, but it also provides an enhanced experience for parents, families, and visitors who come to spectate games and other sporting events. We’re proud to support Carroll’s growth and look forward to seeing this redevelopment benefit the community for years to come.

With design planning by Barton Coe Vilamaa and built by Weigand Construction to expand classrooms, create additional study spaces, install new technology, and renovate existing square footage, the Goshen High School Expansion and Renovation Project has given teaching staff and administrators the rooms and resources to better support a strengthened learning experience. Subjects like Art, Engineering and Manufacturing, Building Trades, Math, and Science received extra space along with updates to their existing rooms with new and improved equipment.
Additions and Improvements
Another corridor was added to help with the flow of foot traffic in the school so students can travel from class to class with less congestion in the hallways. A study space known as the Learning Commons was also constructed as a place for students to research, do homework, work on group projects, have meetings, and much more.
Enriching Students and Staff
This new section of Goshen High School has not only increased its capacity for class size but has also placed education administrators in a position to provide an advanced learning experience with even greater opportunities for students in their education journeys.

Located at the southwest corner of Main Street and Jefferson Boulevard across from the Robert A. Grant Federal Building in downtown South Bend, Indiana, The Barnes and Thornburg Building lands in the heart of the city’s business core, which puts it within walking distance of the Weigand South Bend Office. Concepted by KTGY Architecture, the 64,000 square foot facility is a major development in the community as the first new Class A office structure in over 20 years.
Business Hub
During the official groundbreaking for this five-story modern glass and steel structure, Lou Hansell, managing partner of Bald Mountain LLC, noted that,
“It is gratifying to see Barnes & Thornburg’s long-term dedication to a project that will accelerate South Bend’s position as a professional destination.”
The law firm leases the second, third, and fourth floors of the building with River Park Leasing Corp, occupying the top floor and while a drive-thru coffee retailer and restaurant sit at the street level. Fourth and fifth floor terraces provide fresh air, city views, and green space to tenants. The basement level of the building can accommodate 51 cars and boasts a vehicle elevator, a unique feature that helps conserve precious square footage.
Empowering Economic Development
This city corner experienced a major face lift with new life sprouting from a space that previously only boasted a quiet parking lot. As South Bend’s business sector continues growing, this landmark project has cemented itself as a critical component of the city’s ongoing economic surge.

The Noble County Annex was designed to create greater efficiency within the region’s government and its departments. Serving as the construction manager for this project, the Weigand team worked with Noble County commissioners and design firm American Struturepoint to ensure that all aspects of construction were completed as intended despite disruptions caused by the COVID-19 global pandemic.
Comprehensive Administrative Suite
The new building consolidates 16 different county offices into one area, improving the interconnection between departments. It holds rooms such as:
- Dispatch Call Center
- Conference Rooms
- Mixed-Use Space
- Commissioners’ Meeting Room
- Event Plaza
- Employee Lounge
The 40,000 square foot building houses spaces for a majority of the county departments including:
- The Treasurer
- The Public Defender
- The Prosecutor
- The Auditor
- The Recorder
- Deputies
- The Investigator
- Caseworkers
- The Assessor
Community Events Support
On top of county operations, the Annex also has space for to support community gatherings and events, including a large outdoor plaza. It sits across the street from the historic Noble County Courthouse, which is currently receiving its own set of renovations. Weigand is thrilled to join with Noble County in providing this landmark designed to impact the community for the better.
