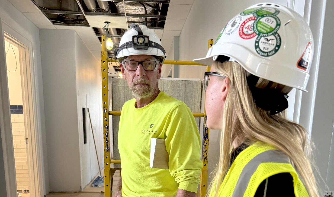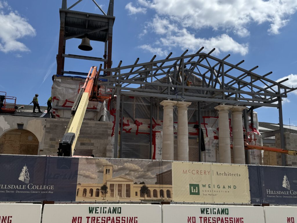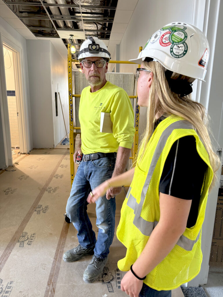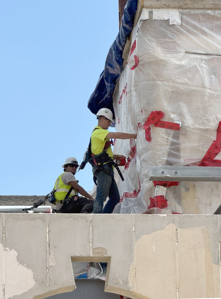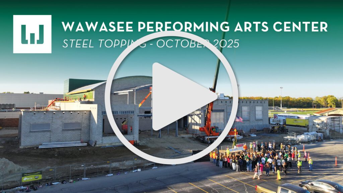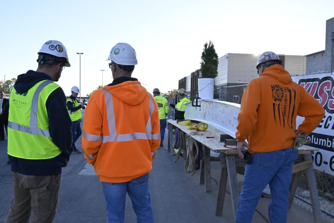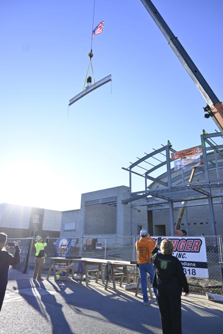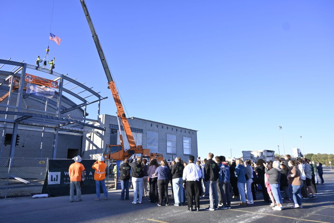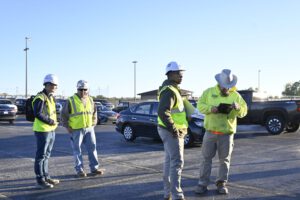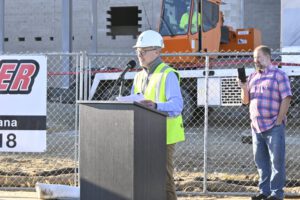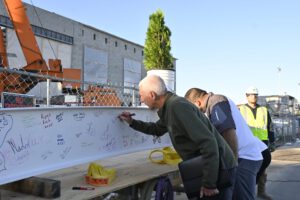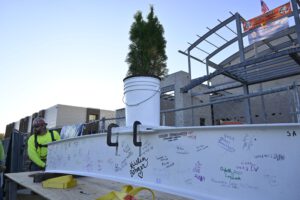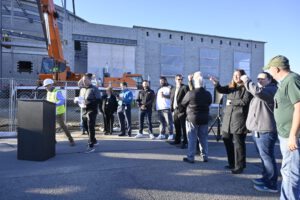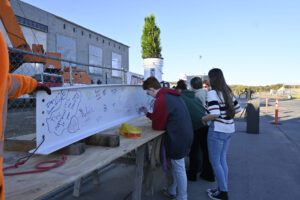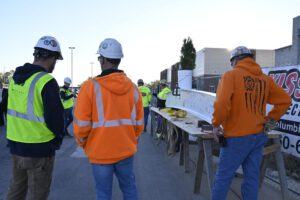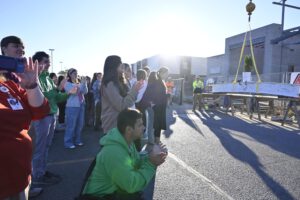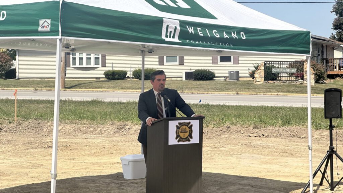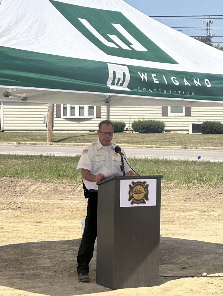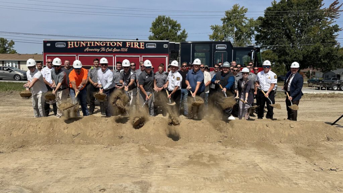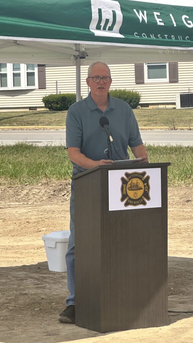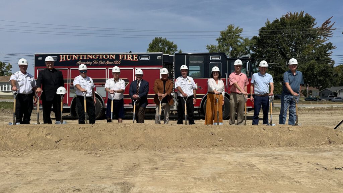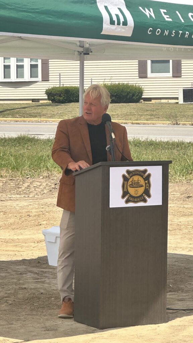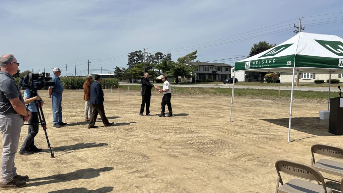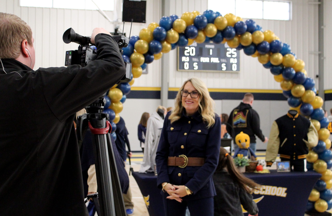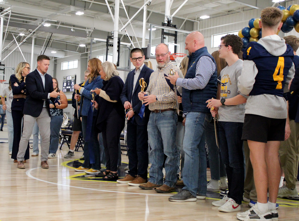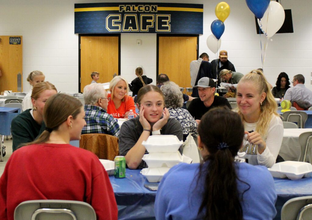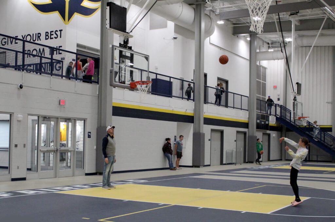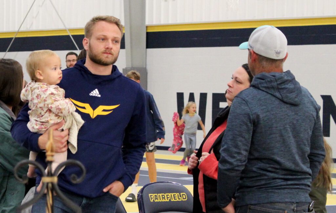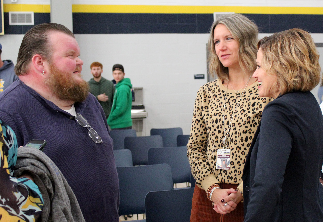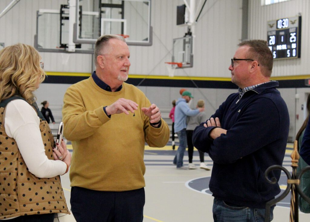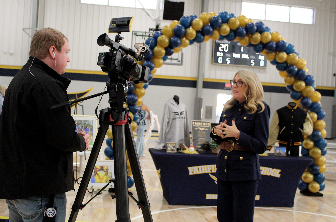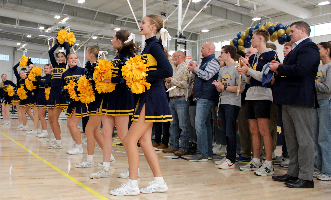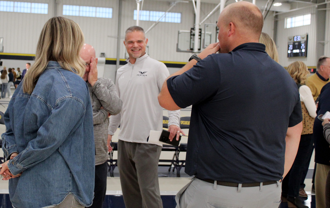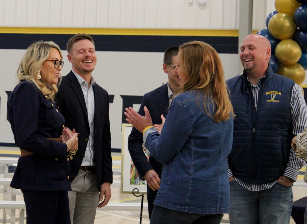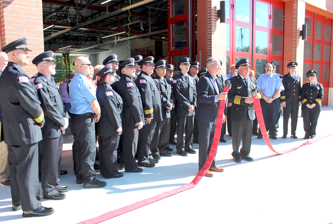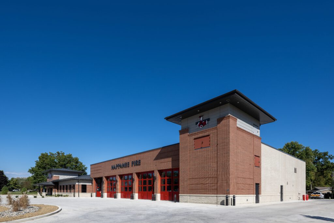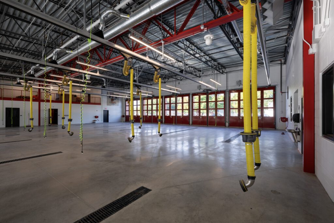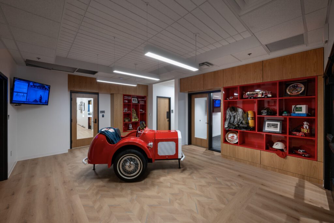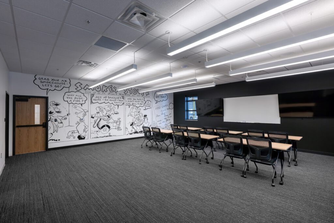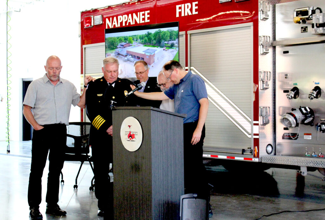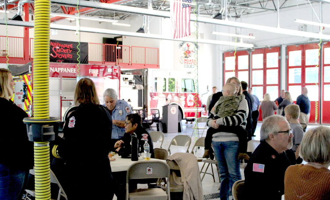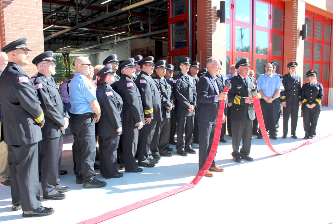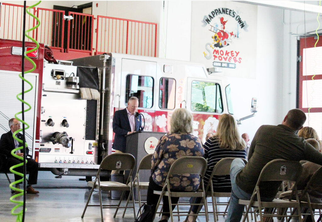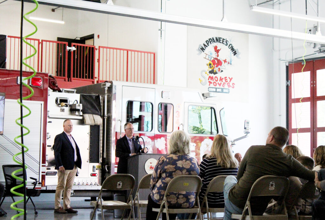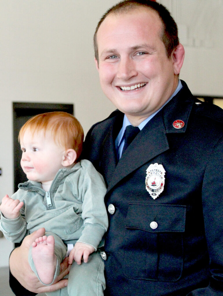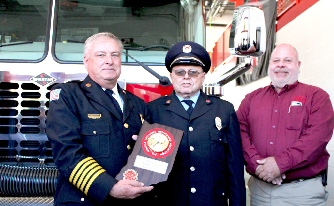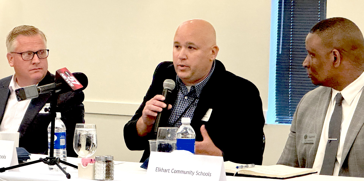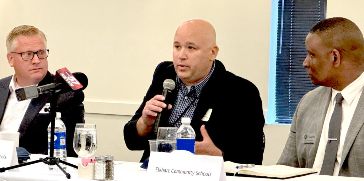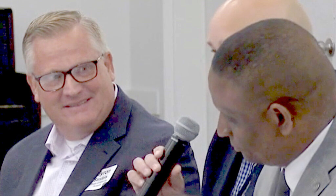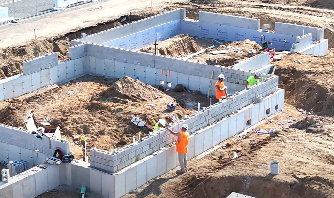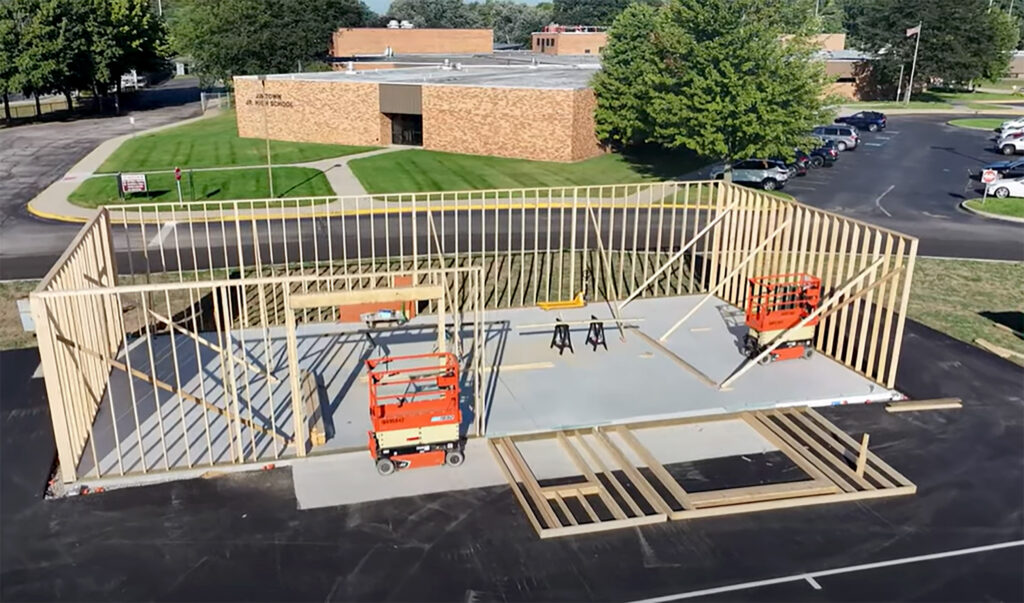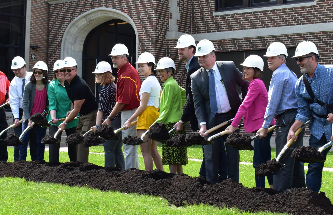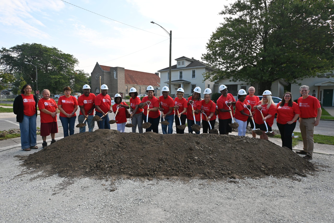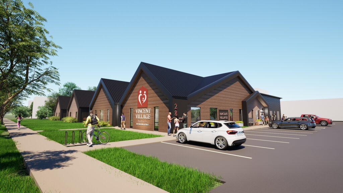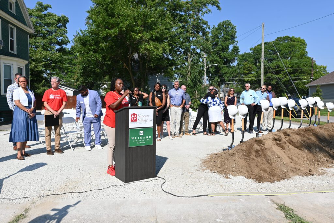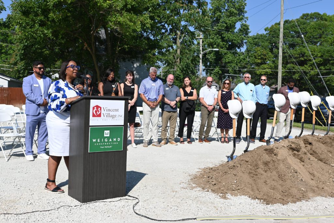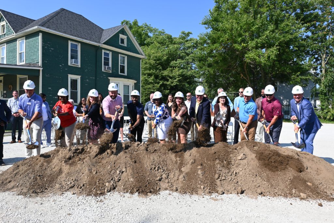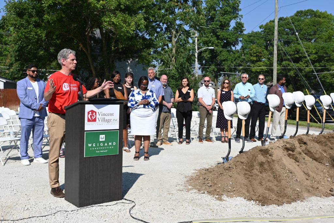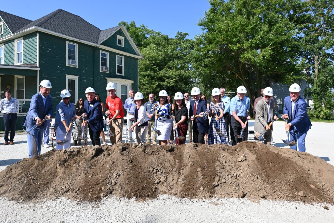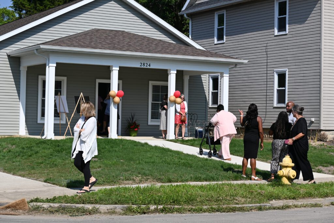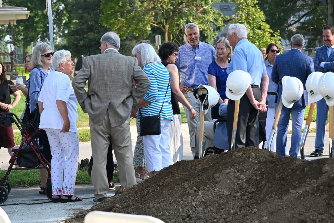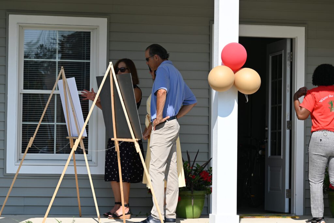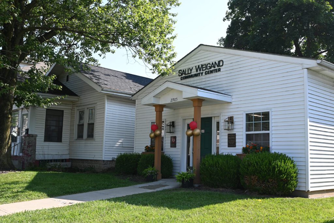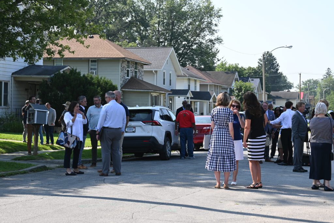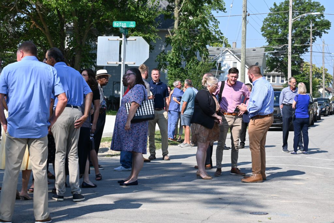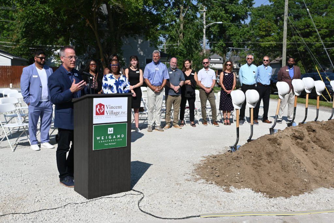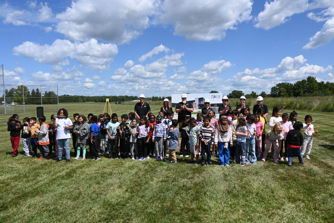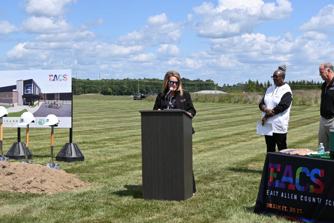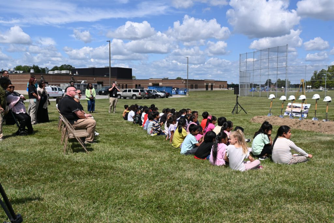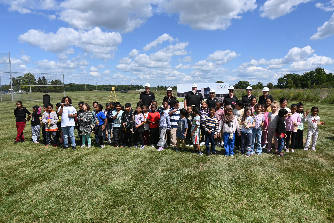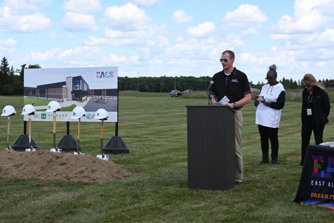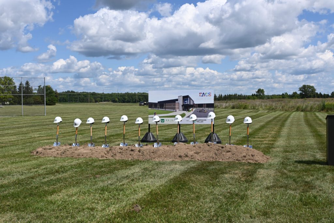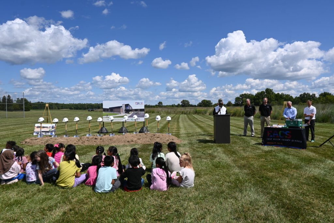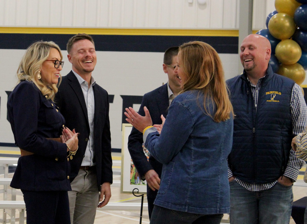
An Excerpt from Our Q4 Newsletter

As we reach the end of the year, one practice that’s helping us set the table for 2026 is remembering the many things we’re grateful to have experienced as a company over the last 12 months. Whether it was reaching an important milestone, a lesson learned, or a good memory made, taking meaningful inventory of the impactful moments and seasons is a wonderful way to end and begin from a place of gratitude!
Here are a few of our company highlights from 2025:
1. Philanthropy and Volunteering
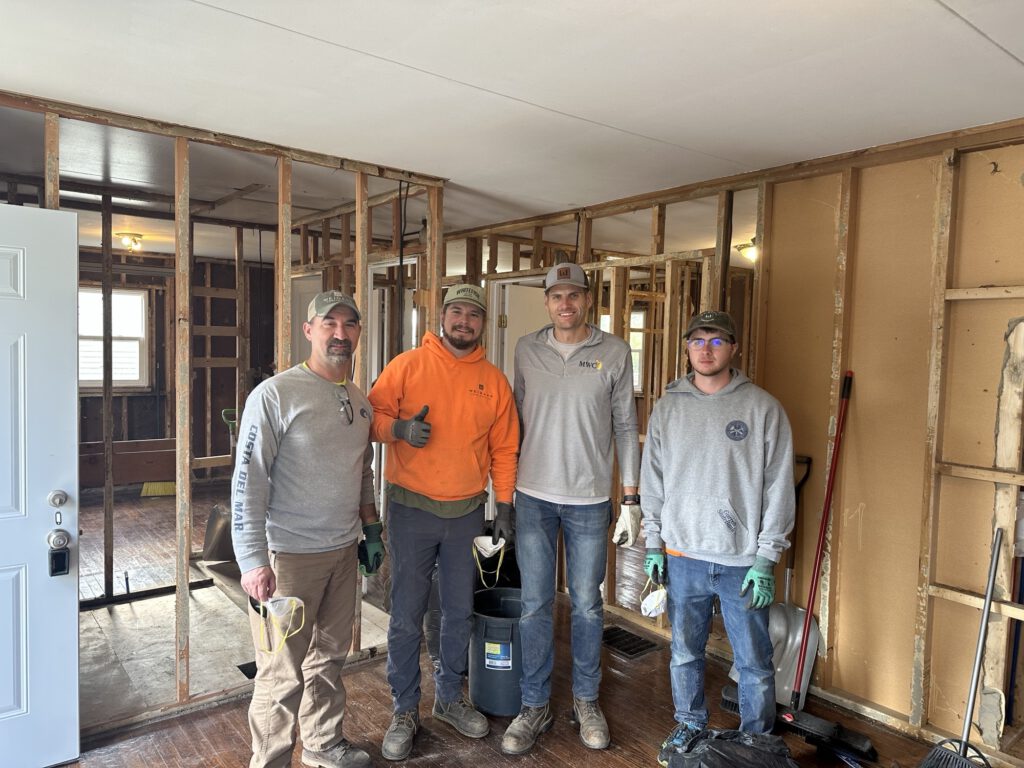
Throughout 2025, Weigand Construction employees chose to contribute their efforts to various 501(C)(3) organizations in communities throughout the Midwest! Our team lent helping hands by caring for animals at humane shelters, building housing for residents in need, representing non-profit organizations at local expos, and running fundraising events for charities. WCI staff coordinated 25 different service projects, adding up to 500 volunteering hours in total!
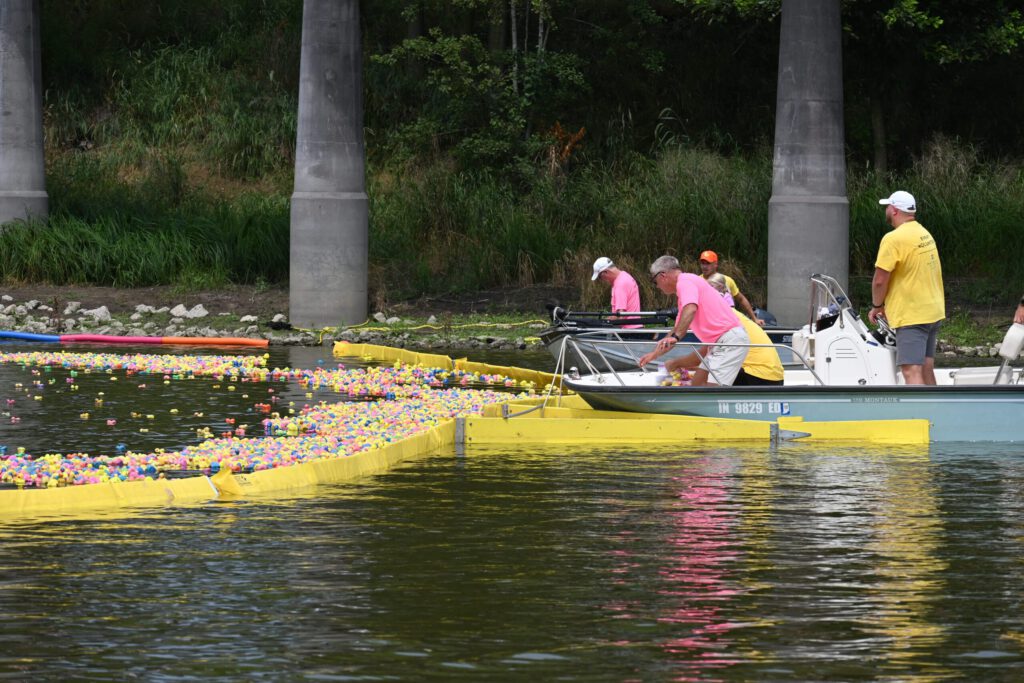
Along with individual service days, we also hosted our 37th annual duck race to benefit Iris Family Support Center, dropping over 12,500 rubber ducks in the St. Mary’s River in downtown Fort Wayne. With the help of WCI employees like Carol Scott and Tara Leto, who both sold 2,620 duck sponsorships, and close collaboration with generous partners and donors throughout the community, we were able to raise more than $213,000 to help fund Iris programming, which assists nearly 50,000 individuals each year across 38 Indiana counties.
We’re grateful for the opportunities we get each year to serve people in the places where we live and work!
2. Client Events
We helped organize and coordinate a broad scope of events for our clients, each highlighting the completion of a critical stage in their project.
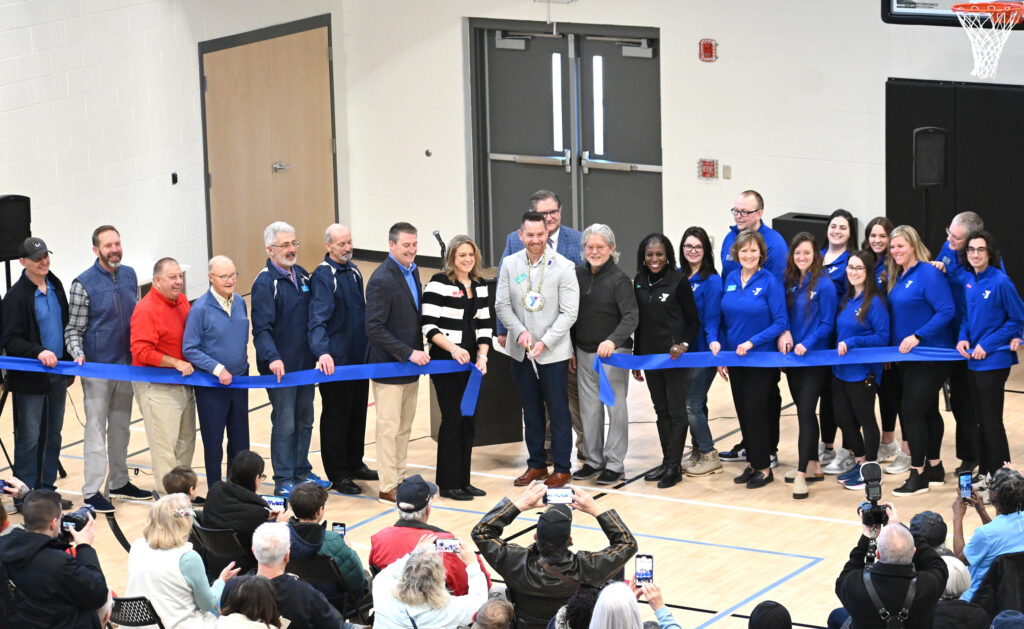
This year, WCI performed groundbreakings, topped out steel frames, and cut the ribbon on new facilities located throughout the tri-state area. Alongside the equipment and personnel supplied to successfully execute each ceremony, we also mobilized our marketing team to provide full media coverage with photos, drone footage, video, audio capture, and interviews to support community awareness.
It’s truly a privilege commemorating these special moments with our partners and the communities they represent. We’re grateful for the role we get to play in each and every project as a construction manager. Whether we’re opening the doors on a newly finished building or just breaking ground, these special events allow us to pause and appreciate every person making this important work possible.
3. Employee Wellness
Our employee wellness program reached a new milestone with the reception of the 5-Star AchieveWELL Designation, awarded by the Wellness Council of Indiana, a 501(c)(3) organization and wholly-owned subsidiary of the Indiana Chamber of Commerce dedicated to improving workplace and community well-being in Indiana.
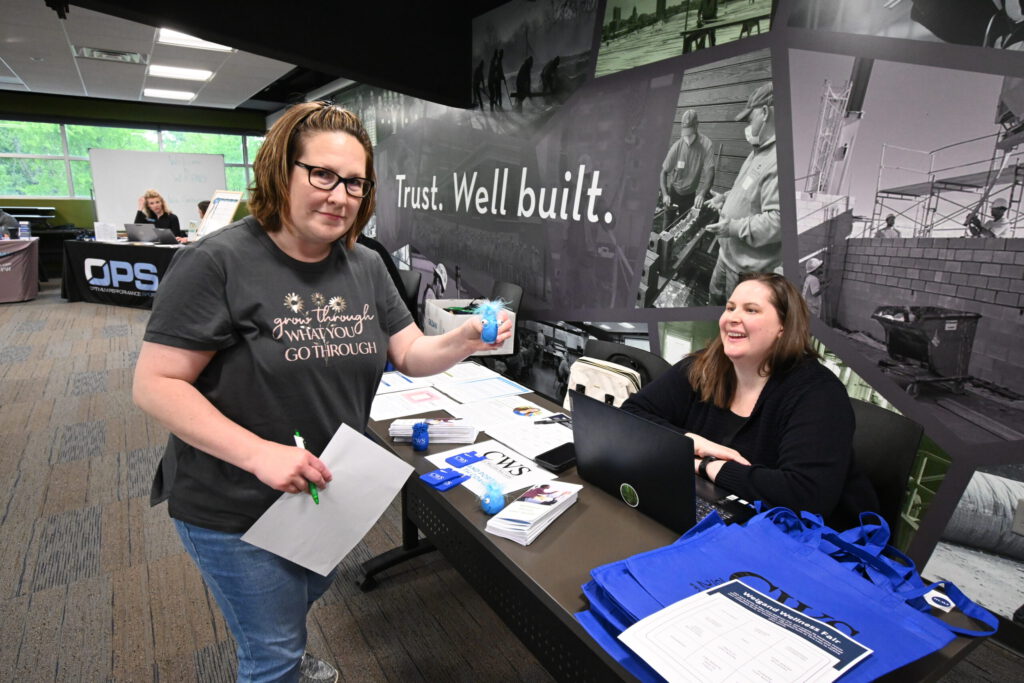
In addition to the new designation, WCI also hosted its first ever Employee Mental Wellness Fair this Spring at our Fort Wayne office! Team members had a chance to win raffle prizes, get a free back massage, cuddle with kittens, enjoy a tasty lunch, and get connected to helpful resources focused on promoting mental health and overall well-being from 13 local vendors in attendance. The event was a great reminder of the importance of mind-body balance in the workplace.
At the close of 2025, we had 35 employees across all our locations who earned “Wellness Champion” status and 52 that received special benefits and incentives for participating in program activities throughout the year such as:
- Health Coaching and Classes
- Mental Health and Nutrition Educational Resources
- Workout Reimbursements
- Fitness Activity and Exercise Challenges
- Employee “Lunch and Learn” Sessions
All of this was made possible through the thoughtful, creative, and passionate leadership of Tara Leto, our Employee Wellness Program Director. Thank you for continually exploring new avenues to support our employees in their health journeys, Tara!
4. Summer Internships
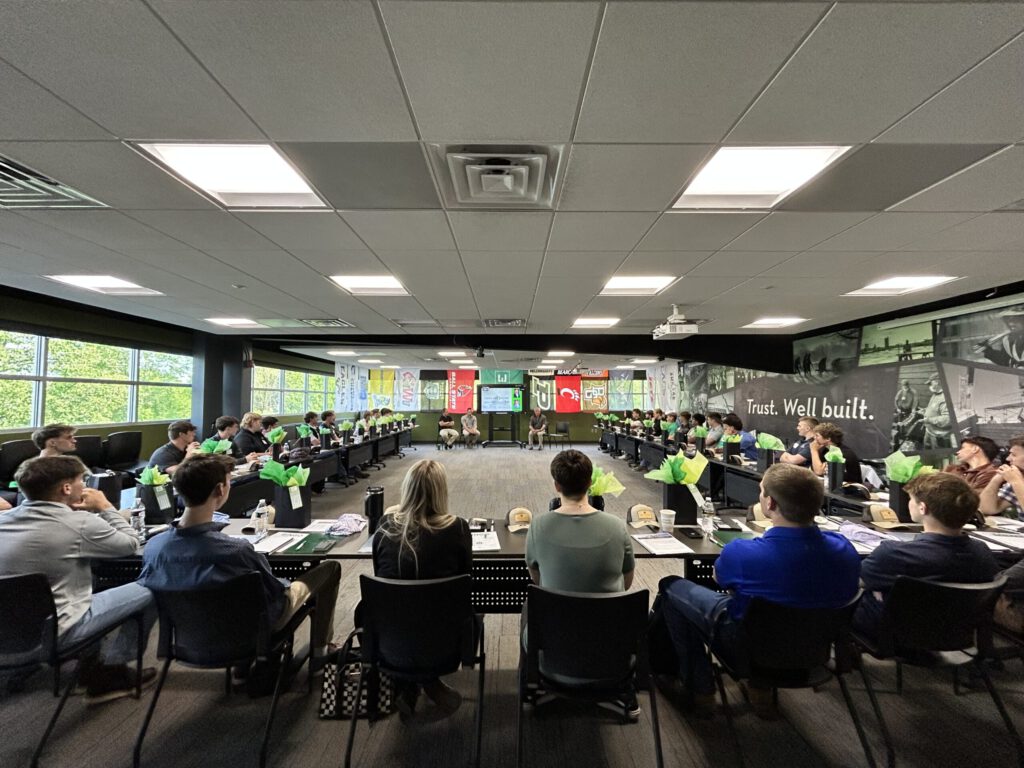
From May to August, we had 37 students representing universities throughout the country in our Fort Wayne and South Bend offices. This is one of our favorite parts of the year, as we get the unique opportunity to pour into young people and help them shape their future careers. Many of our team members began their vocations as interns in our office, so this program holds a special place in the company. Of the all the interns that participated this year, nearly 25% received WCI full-time offers!
A New Year’s Challenge
Now it’s your turn! What are four things that you’re grateful for from the past year? Take a few minutes to think it over and write them down. As you reflect on them, let the gratitude from these moments help you close the book on 2025 as you look onward to what’s next in 2026!
Sincerely,

Chris Sosebee
Director of Business Development

