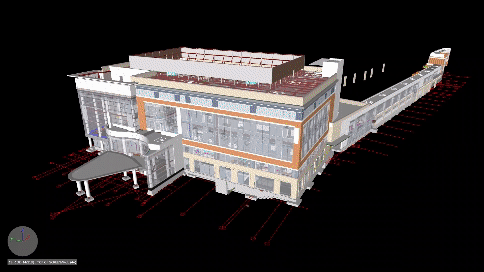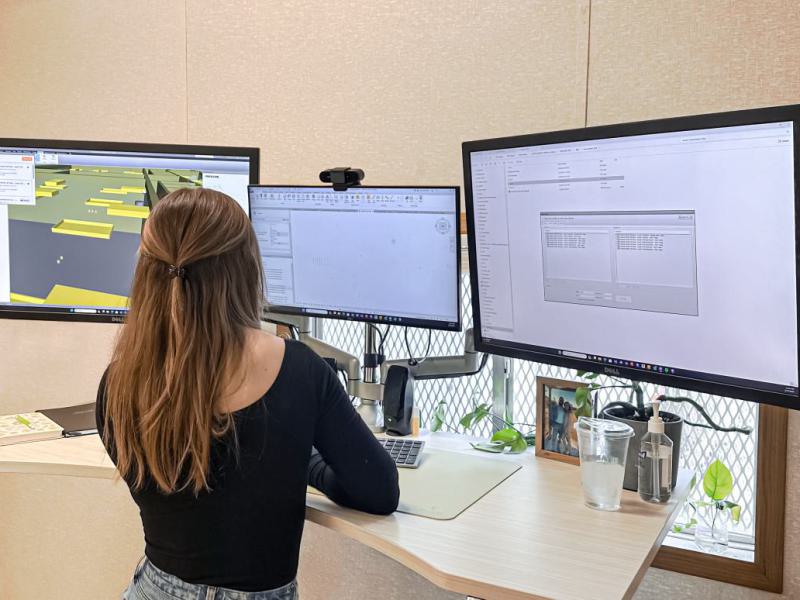Building Information Modeling (BIM) utilizes computer-aided design (CAD) to create 3D renderings of structures based on their blueprints. Our in-house team of BIM professionals collaborate with project leads to spot, define, and correct constructability flaws prior to building.

This technological advantage improves team communication, reduces risk, prevents wasteful change orders and rework, and eliminates schedule delays.

This technological advantage improves team communication, reduces risk, prevents wasteful change orders and rework, and eliminates schedule delays.

Forward Thinking
Weigand Construction invests heavily in new construction technologies. With estimating totals exceeding $1 billion per year, we pour into strategic partnerships and additional service lines that support our clients with the latest construction technology systems. BIM services and programs such as Revit, Navisworks, 3Ds Max, and Lumion allow us to better assist our clients from operations during building to streamlining their future growth.
Our BIM Services
Building Information Modeling Elements Available for All Projects
Provide a detailed visualization of the final product before the shovel hits the ground, which helps generate buy-in from stakeholders and enthusiasm in the community.
Allows for the identification and resolution of potential clashes between the mechanical, electrical and plumbing trades before they are encountered in the field, saving significant time and money. This process also allows our subcontractors to utilize their expertise to create routing efficiencies during coordination.
Coordinates construction traffic, client employee traffic, deliveries and other activities to help the project go more smoothly for everyone involved.
Digitally document every square foot of your facility during construction. Photos are linked to the as-built drawings to give 100 percent certainty of installed conditions.
Allows us to tie the model to a construction schedule. This process creates a visual representation of what the project looks like at different stages of construction and can be used for preconstruction planning and schedule refinement.
Allow us to quickly and accurately provide quantities for elements within a project that we can then utilize in our project estimates. This raises our precision and efficiency, giving the owner more value and peace of mind.
Also captures installed conditions in a 3D building model, which can be useful in future renovations, remodels, additions or equipment fit-outs.
Utilizes the COBie data exchange format to electronically populate your facility management system with building design and operation information at project completion, eliminating the need for manual data entry.
Allows us to leverage augmented and virtual reality to communicate a clear picture of what project completion will look like in a virtual environment. We can utilize this technology to review mock-up designs, visualize finishes in the completed space and promote projects to the owner and any other key project partners.

Chris Sosebee
Director of Business Development
