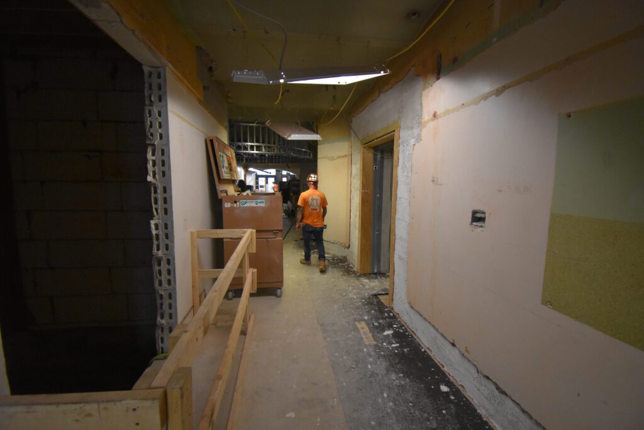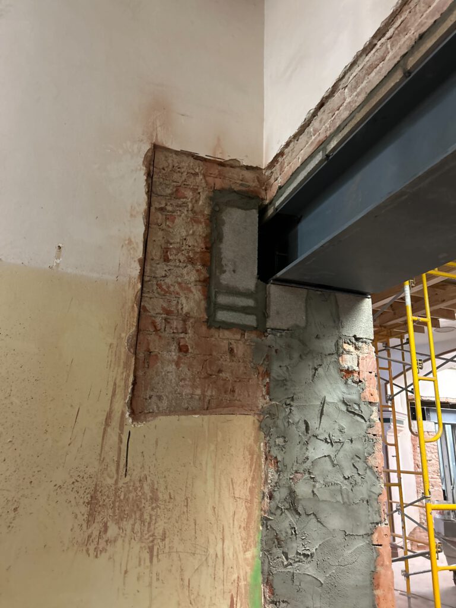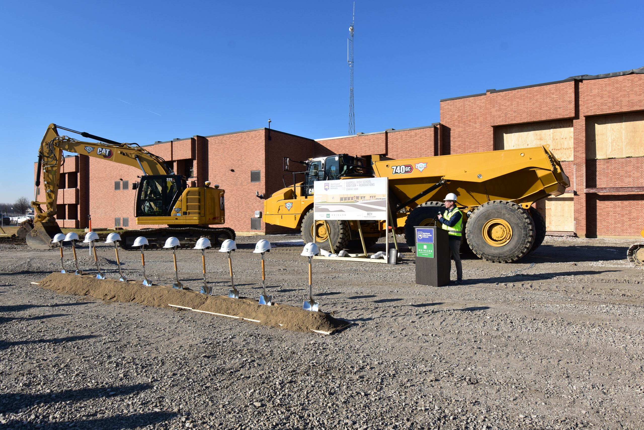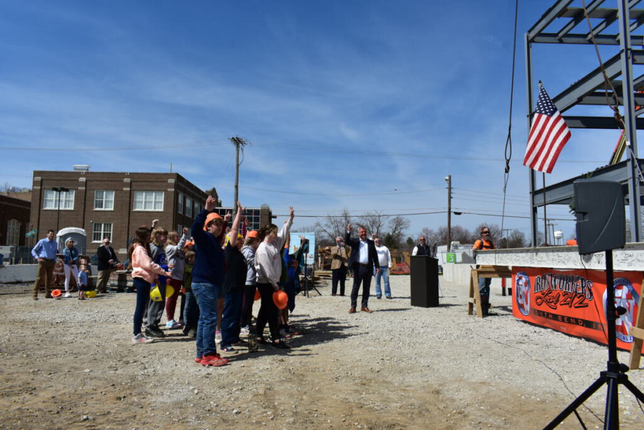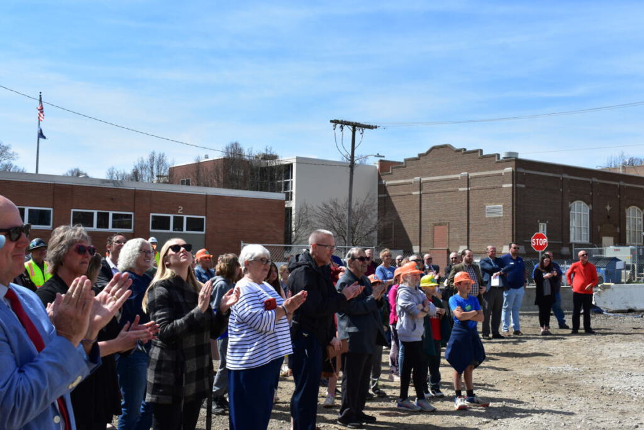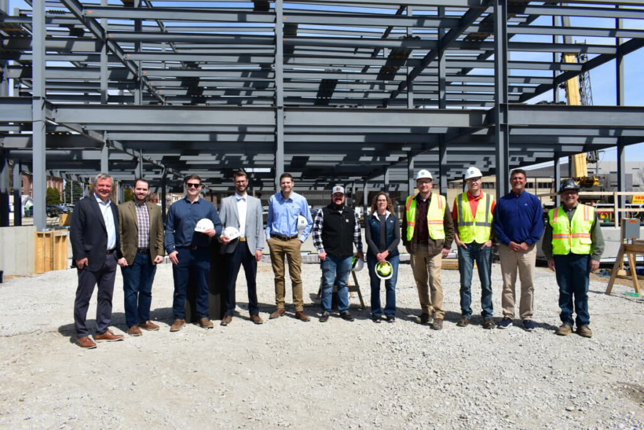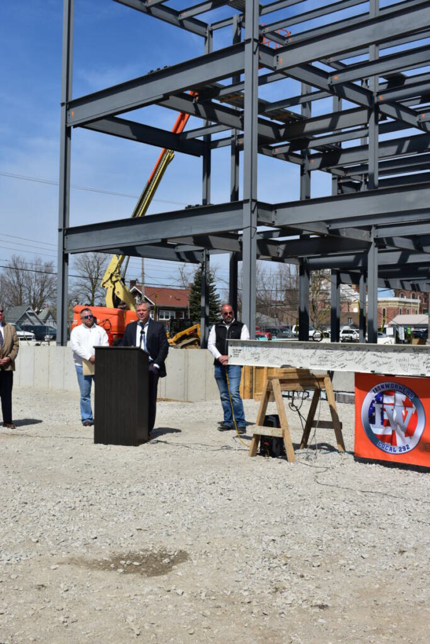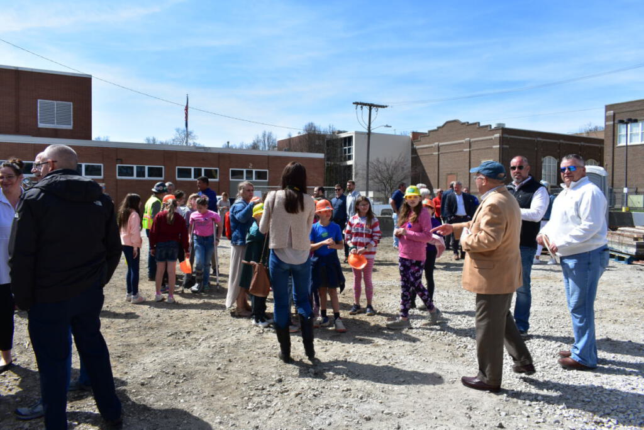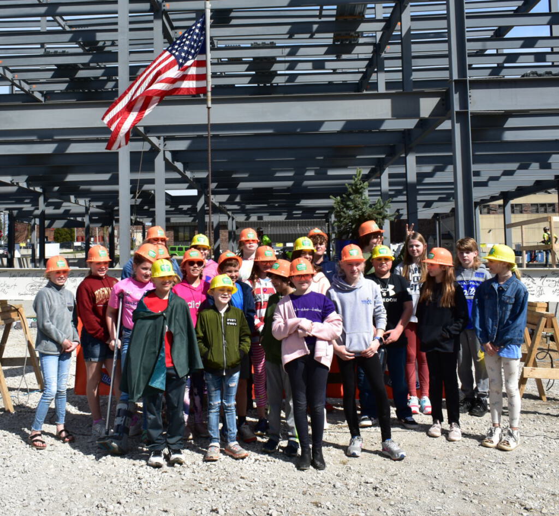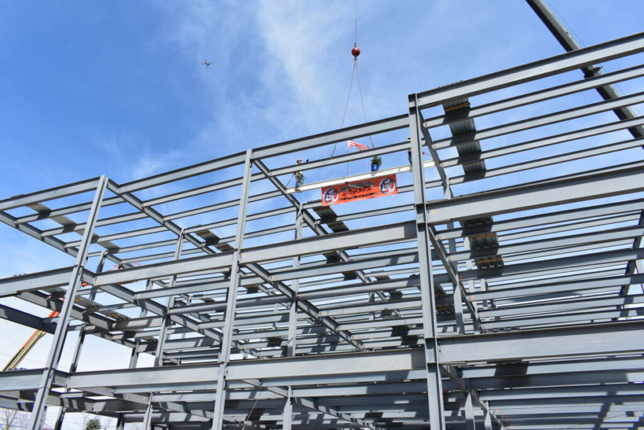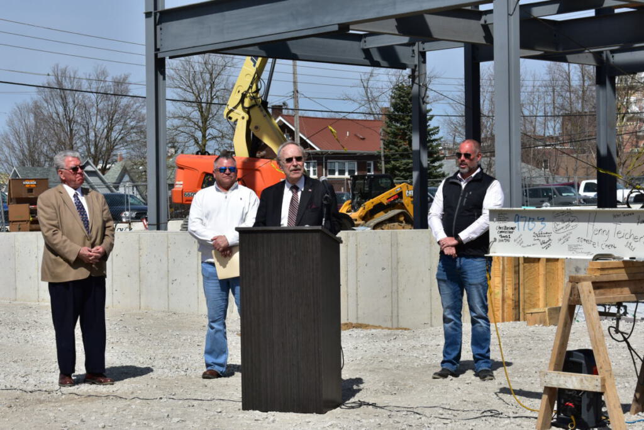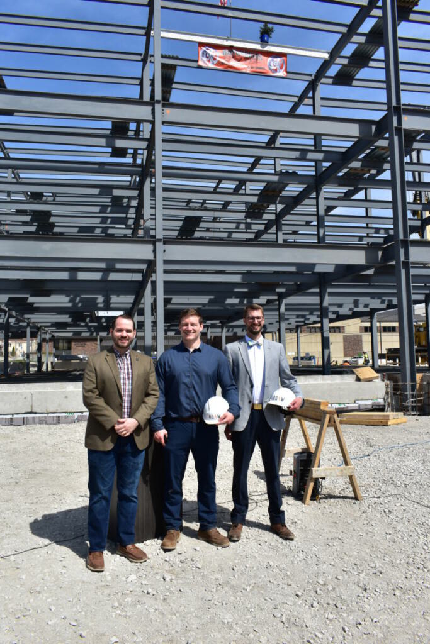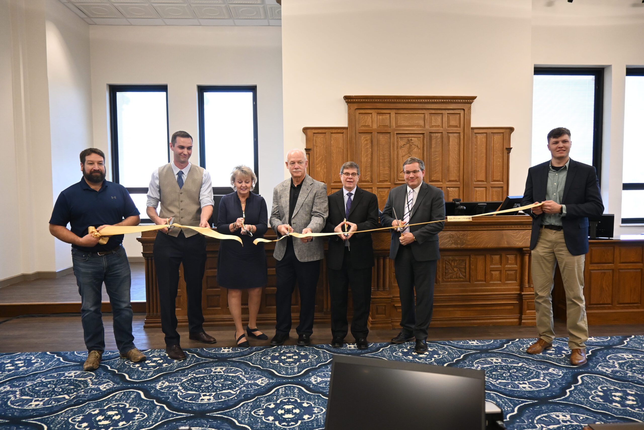
For more than a century, the Noble County Courthouse has marked Albion, Indiana as a historical pillar in both the town and the greater region. In April, county officials, community members, and key contributors dedicated the building, a milestone marking a new age as it stands to serve future generations throughout the county going forward.
After nearly 140 years of operation with only a handful of updates throughout its lifetime, the facility needed a structural overhaul to continue supporting the needs of the county circuit court while still meeting accessibility and safety requirements. Weigand Construction led the renovation effort as architect American Structurepoint concepted a refreshed space that honored the history of the courthouse and the community.
The Renovation Process
Revitalizing the Noble County Courthouse was a complex task that required a careful mix of gathering sufficient information, formulating an effective plan, and intentionally balancing resources to develop solutions as challenges arose.
Comprehensive refits were required throughout the facility, which necessitated both preserving the historical elements and repairing areas with sustained wear. An example of this was a lack of concrete slab present on the first floor while the surface of third story also needed replaced. To fix this, our team installed a concrete slab on the first floor and poured a special, lightweight mixture of concrete on the third story to reinforce the outdated flooring systems.
Other renovations involved processes such as:
- Removing a large metal safe weighing several tons.
- Building a specialized scaffolding system for transporting equipment and materials.
- Retrofitting the existing elevator shaft to house a new one.
- Safely removing asbestos and lead paint.
- Undertaking a massive scope of plaster work throughout a significant chunk of the project.
- Separating the HVAC unit into more than a dozen pieces to fit it through the doors and reassemble inside.
- Successfully tearing down and replacing a load bearing wall with a structural support beam in the second-floor courtroom.
These improvements took an intense level of detailed coordination and focus to meet the required parameters of the job. The result was a 138-year-old courthouse being brought back into compliance with modern building standards and safety protocols, ensuring its ability to support Noble County Circuit Court activities for years to come.
A Moment Marking History
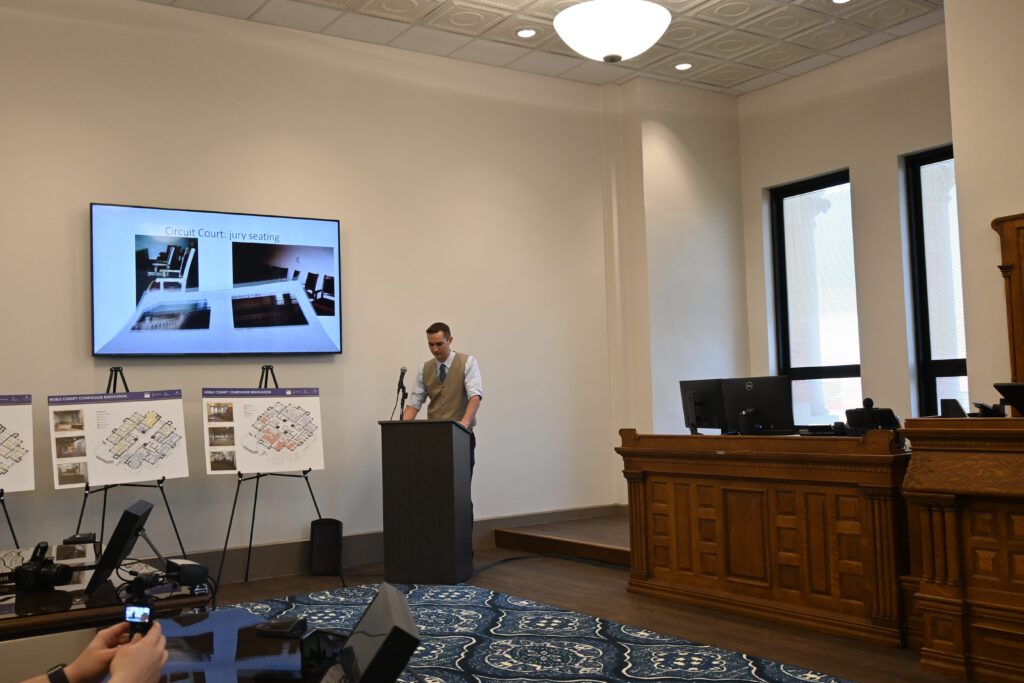
We’ve labeled this project as a renovation, which means to restore something to a former, better state. To breathe new life into it. But what has been done here at the Noble County Courthouse goes beyond a simple renovation. I think our local newspaper editor, Matt Getts, said it best: ‘this project has been nothing short of a rescue mission to preserve one of the most historic and significant structures in our county.'” – Zachary Smith, PE, Highway Director, Noble County
Visit Our Dedicated Project to Find Out More about this Renovation Effort
