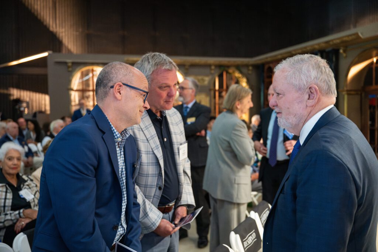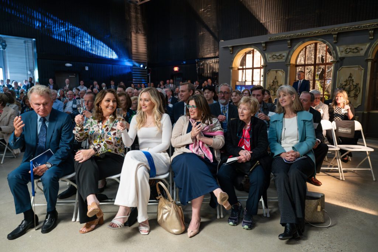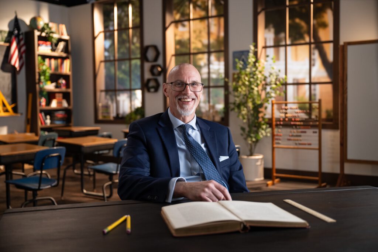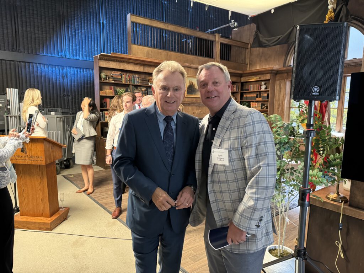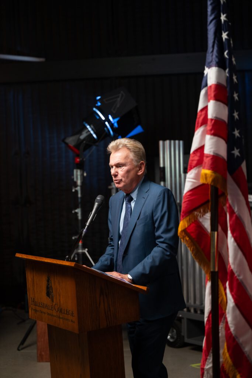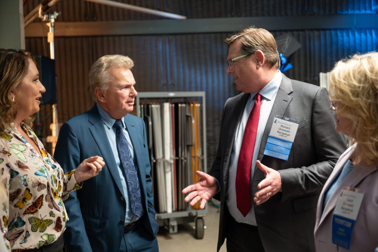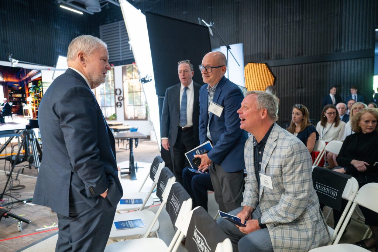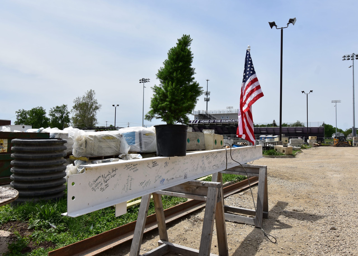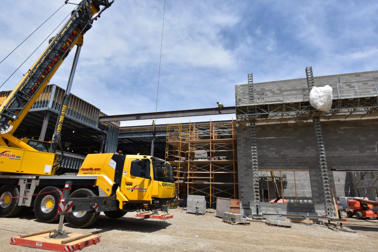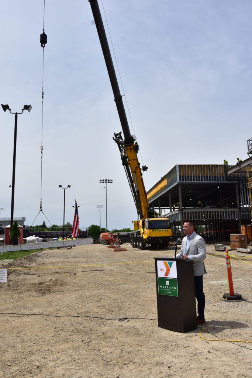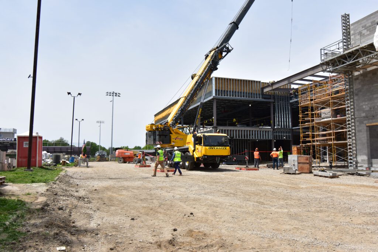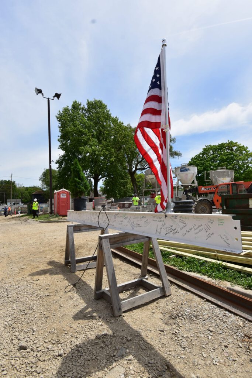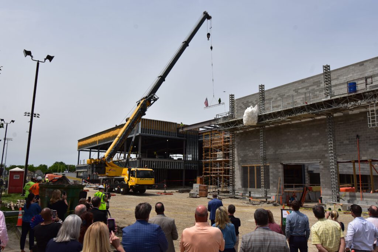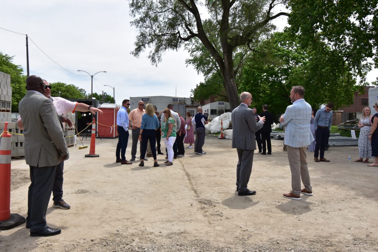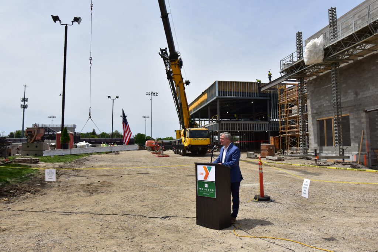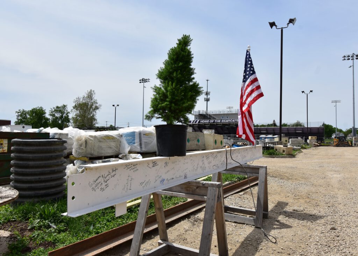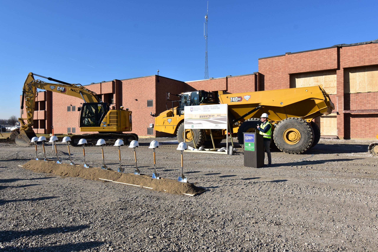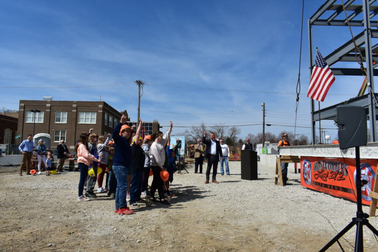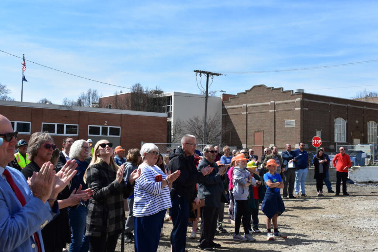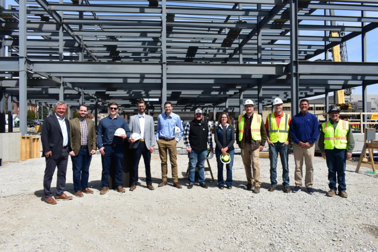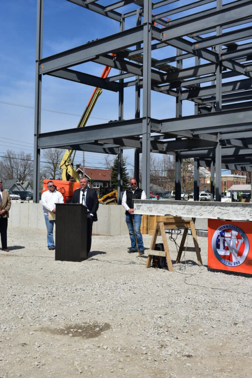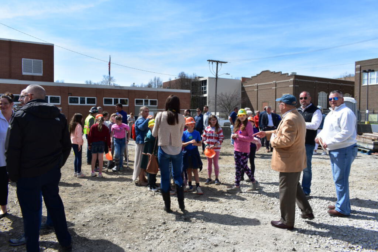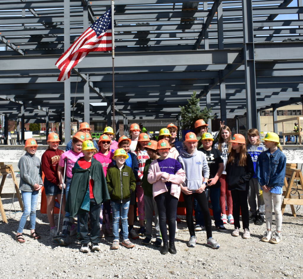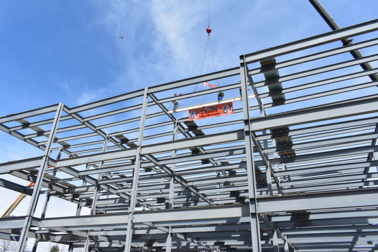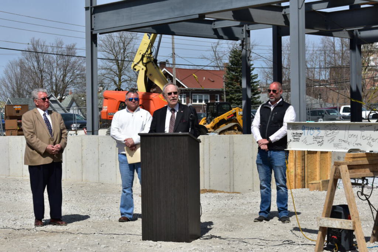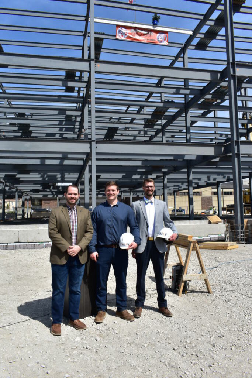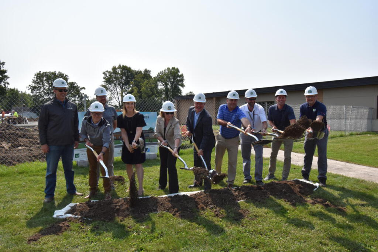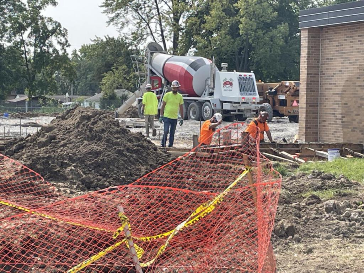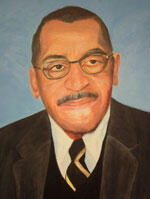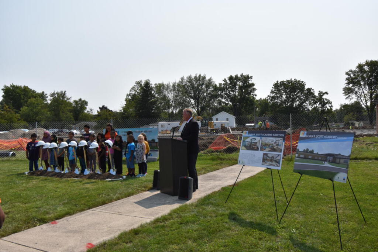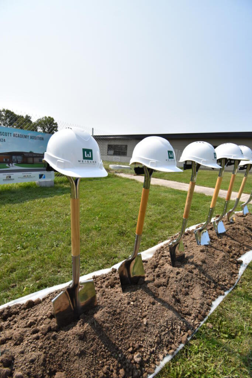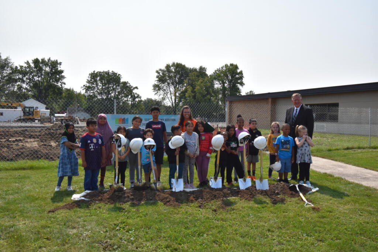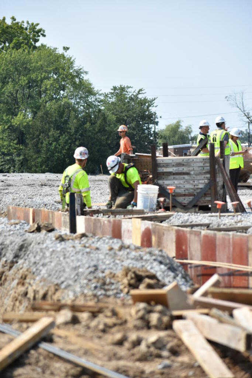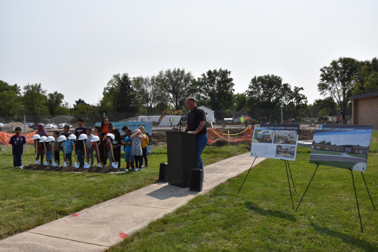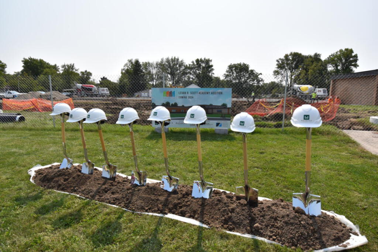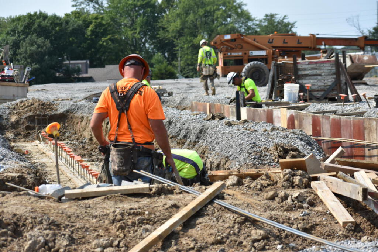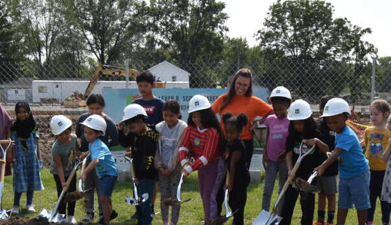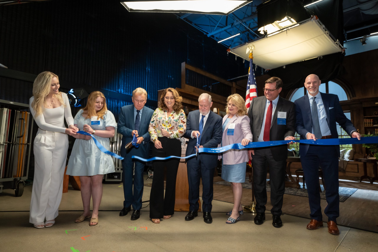
A Special Unveiling
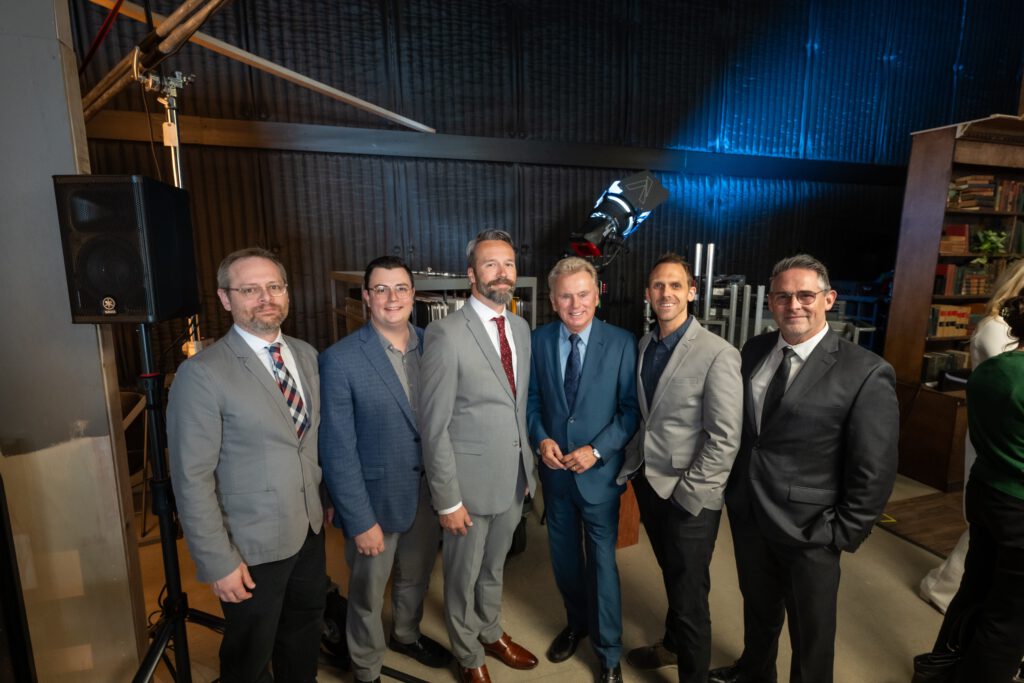
Donors, partners, and members of the Hillsdale College community came together to experience the new Sajak Media Center, complete with sets and special lighting filling the space! Named after the project’s primary donor, Pat Sajak, the former Wheel of Fortune Host and current Hillsdale Board of Trustees Chairman, the Sajak Media Center is a 6,453 square foot facility with the space and equipment to support Hillsdale’s wide array of media projects.
Before this new facility was completed, the Hillsdale Media Team would shoot their marketing and educational content in a studio in the Knorr Student Center basement. As their operations began to expand, the team’s output quickly outgrew the studio, creating a rising need for a new home for their video production.
A Defining Upgrade
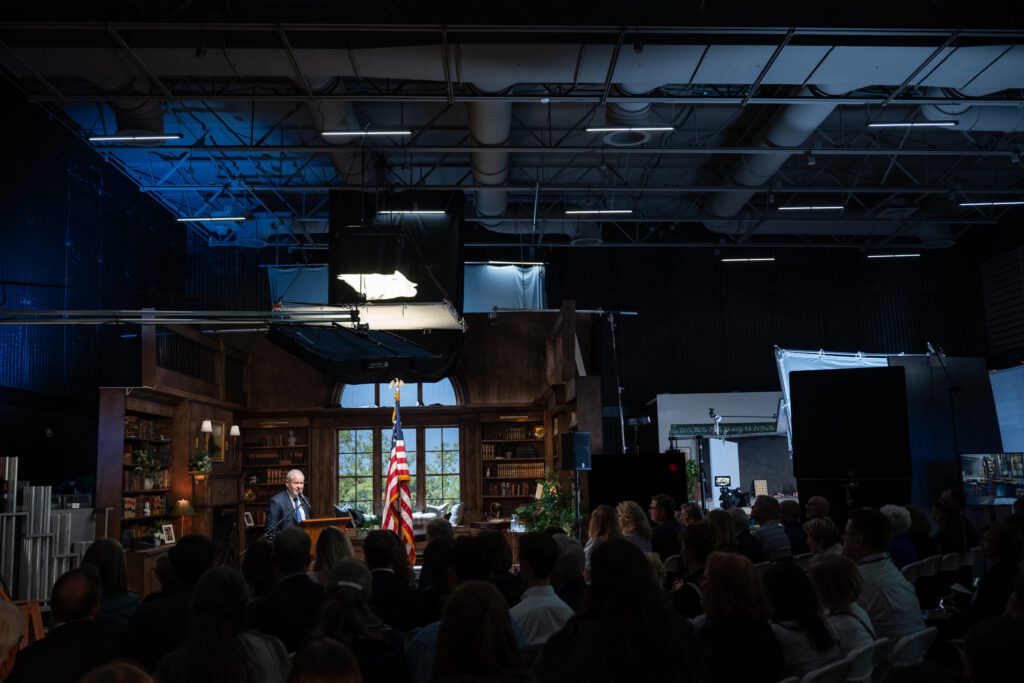
The Sajak Media Center was conceptualized to help not only meet the Hillsdale Media Team’s immediate needs, but also support their growth going forward into the future with features like:
- State-of-the-Art Soundproofing
- Sprawling Studio with Space to Hold Multiple Sets and Shoots
- A Green Room
- A Makeup Room
- And More
Beyond Better Production
This structure does more than just provide a better place to produce video. It strengthens Hillsdale’s deep library of online education courses that have been accessed by 3 million students.
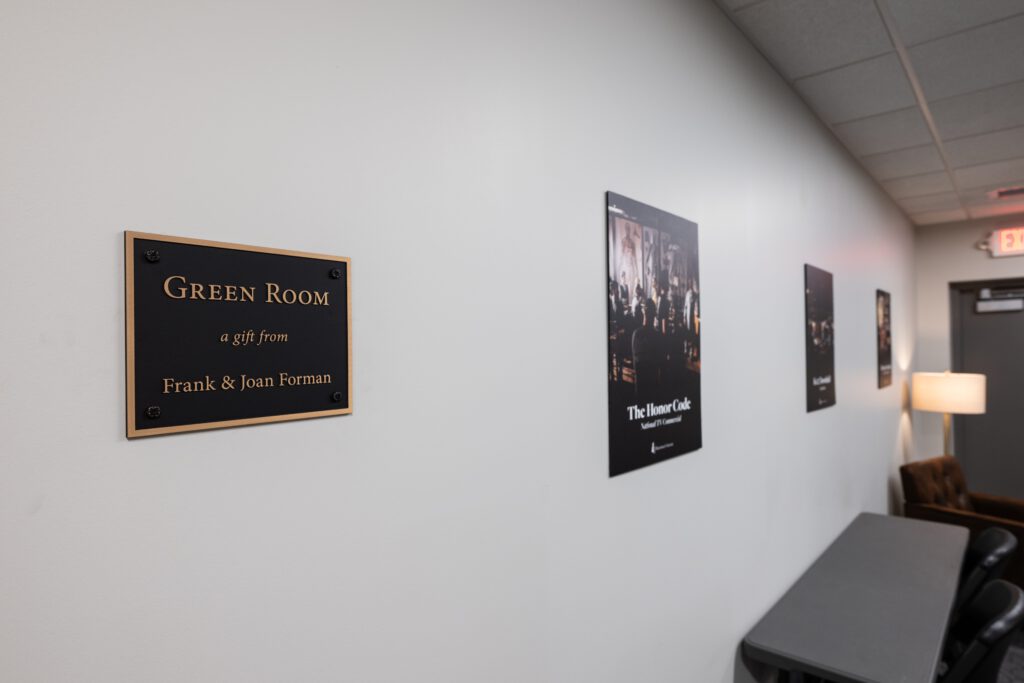
“The center will also allow online learning and the visual arts team to have several sets available simultaneously, which means we can develop a more aggressive film schedule and produce more high-quality courses.”
Jeremiah Regan, Executive Director of Online Learning, Hillsdale College
We’re excited to see another amazing project go up successfully here on Hillsdale College’s beautiful campus. We can’t wait to see how the Sajak Media Center bolsters their high-quality education in the years to come!
