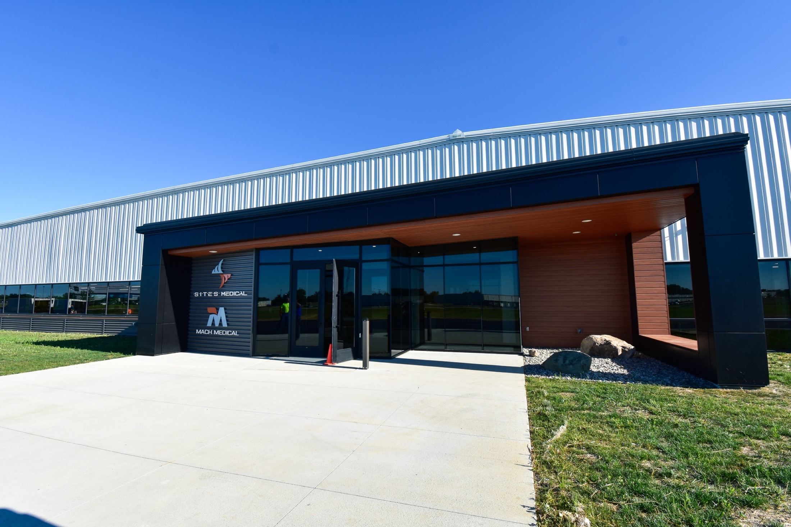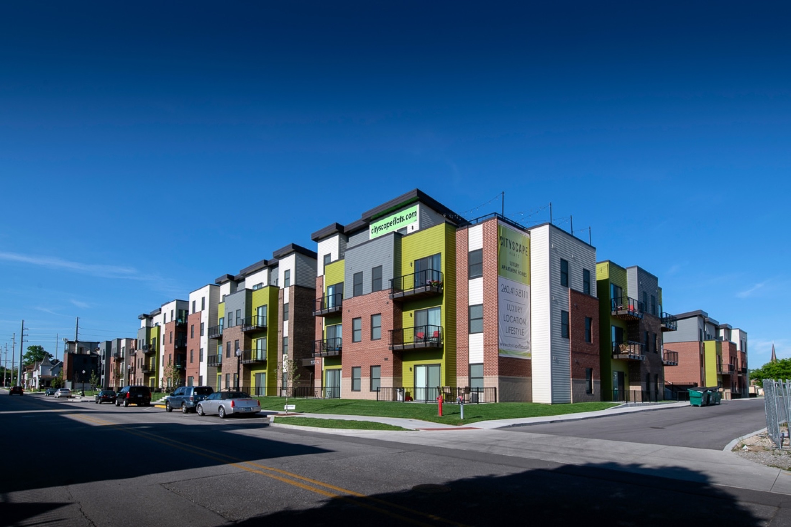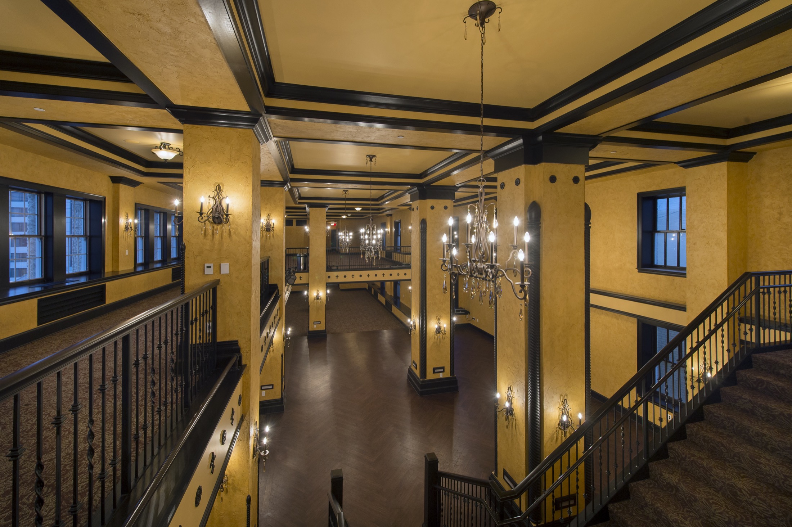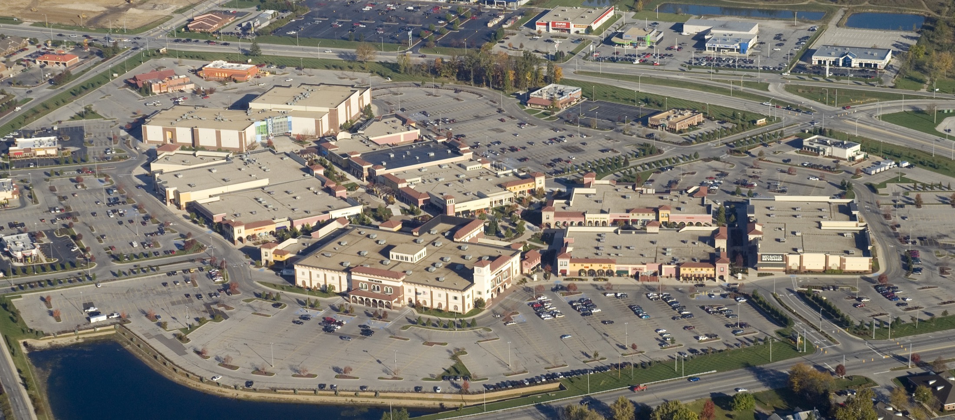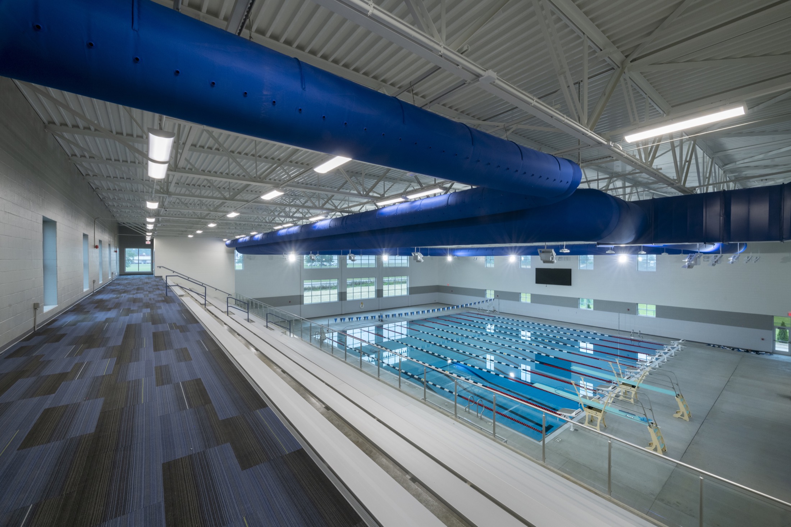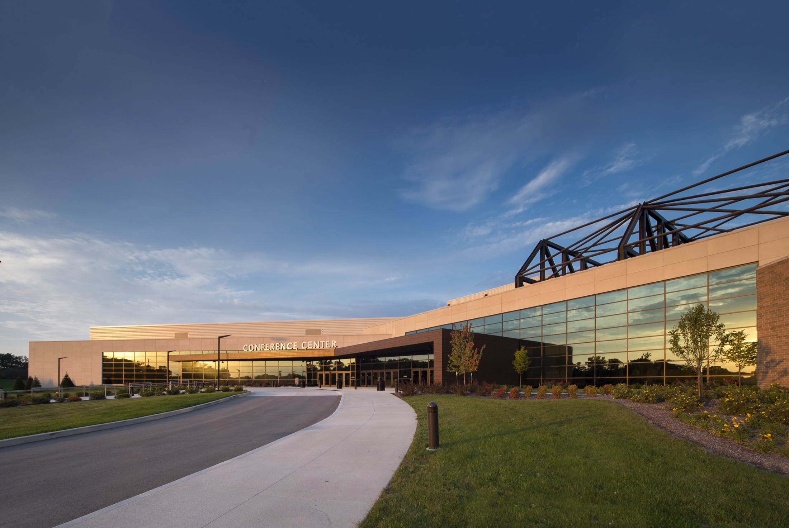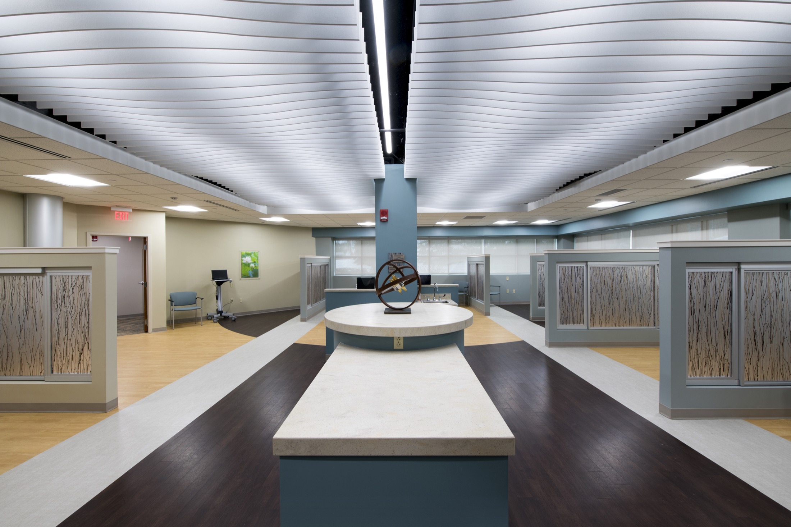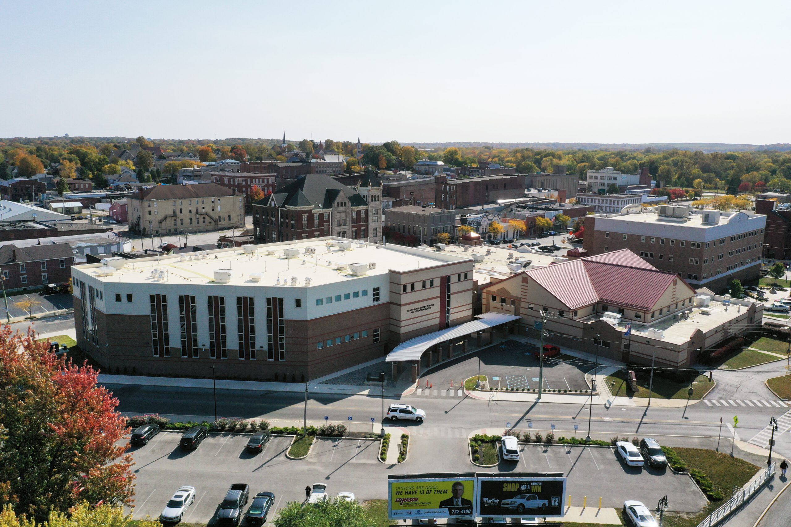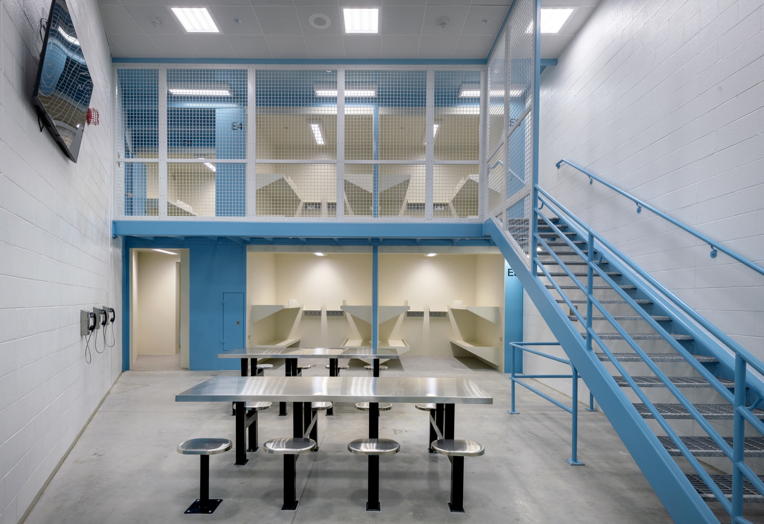
Orthopedics technology company, SITES Medical, and orthopedic medical device supply chain company, Mach Medical, took a giant leap forward in their business history, opening their very own joint headquarters in Columbia City, Indiana. Being amongst the top exporters of product in their fields of expertise, both of these companies called on Weigand to handle the construction of their new base of operations.
Designed to Expand
Built with major expansions in the mind, 36,000sf of the 100,000sf facility is currently occupied, featuring:
- Office Spaces
- Manufacturing Areas
- Production Floor
- Connected Industrial/Administrative Layout
- Modern Design
These amenities allow the sister companies to scale and grow well into the future, making a huge, positive impact in the medical technology industry and Whitley County’s economy. We are glad to have been the contractor of choice for SITES and Mach Medical’s revolutionary new facility.

Adjacent to the popular Harrison Square development and Parkview Field in downtown Fort Wayne, Indiana, the CityScape Flats provide a premium city living experience unlike any other. With a contemporary building design combined with natural lighting, the residents at the flats enjoy amenities such as:
- Courtyard with Aqua Bench
- Pool
- Underground Parking
- Outdoor Lounge
- Penthouse Level Club Room
- Pet Wash Station
- Fitness Center
- Public Transportation Access
Sporting 163 residential units and two townhomes with 14 additional units, CityScape offers a host of living options for those looking to make a home in Fort Wayne’s famous downtown district.

First opening in 1928, the Embassy Theatre in downtown Fort Wayne, Indiana has operated for 96 years, bringing music, shows, and other forms of entertainment for families and residents of the city. Over the extended lifetime of the Embassy building, it has undergone many various renovations, one of those being The Historic Embassy Theatre Vision Project.
A Facility Refresh
With Weigand Construction leading this job, more than 40,000 square feet of space was redeveloped, repurposed, and restored to ensure the upkeep of the facility. Some additional features that came with this project included:
- A 2-Story Ballroom
- Rooftop Garden Seating
- Extra Space for More Guests
- Improved Floor Plan
- Structural Improvements
For Future Generations
These changes and upgrades allowed the Embassy Theatre to better handle increasing demand for larger event spaces, enhance support areas, increase administrative capacity, and offer a wonderful guest experience for patrons of all ages. With every restoration project Weigand has overseen throughout the years, the landmark has maintained its place on the National Registry of Historic Places. We are a proud partner of the Embassy Theatre and look forward to seeing them continue enriching the community in the years ahead.

Tucked at the intersection of Illinois Road and West Jefferson Boulevard in Fort Wayne, Indiana, the Jefferson Pointe Shopping Center is a walkable outdoor mall with vendors, storefronts, restaurants, and a theatre sitting on a sprawling, 659,000 square foot campus. With local businesses, chains, and worldwide brands representing more than 70 shops throughout the entire site, the shopping center reflects a Mediterranean inspired aesthetic, lined with landscaping, gardens, and a fountain.
Community Focal Point
Hosting an average of 3 million visits annually, Jefferson Pointe Shopping Center is a central gathering place for the people throughout the Fort Wayne community. Since its opening, Weigand Construction has continued to offer support through updates, new buildings, renovations, and general facility upkeep.

Located on 2740 Miller Drive, Plymouth, IN, the Dr. Susan Bardwell Aquatic Center is a much-needed asset to the Marshall County region. A design-build project by WCI and Elevatus Architecture, the facility houses a 10-lane competition pool as well as a raised, tiered viewing platform with room for 435 spectators. It’s shared by the City of Plymouth, Plymouth Community School Corporation, and Ancilla College for swim teams, events, lessons, and family activities.
Full Service Swimming Complex
It also features:
- Two Diving Boards
- Three Family Changing Rooms
- Concession Stand
- Education Center
- Locker Rooms
- Coaches’ Offices
This beautiful aquatic center is a tremendous step forward for the swimming community in Marshall County. With shared usage across, the city, school district, and local university, the county now supports its wide array of aquatic events with a new central building designed to facilitate activities for years to come.
Honoring a Beloved Community Figure
The complex is named after Dr. Susan Bardwell, a well-loved pediatrician and member of the Plymouth community. An avid supporter of swimming programs and representative of childrens’ health, Dr. Bardwell’s passion strongly influenced Marshall County, even after she passed away due to health complications.
“When the indoor swimming pool at Plymouth High School closed, the area was left without a year-round community swimming facility. It was Susan’s dying wish that Plymouth once more have an indoor aquatic center. At about that time, a group of committed leaders went to work to make Dr. Bardwell’s dream a reality to serve the needs of our community.” – Bardwell Aquatic Center
The Dr. Susan Bardwell Aquatic Center serves as more than just the sum of its functions, it’s the lasting memory of a local advocate who’s heart for her community lives on through the many children, athletes, and families who gather to train, cheer, and swim every day.

Sitting on 4000 Parnell Ave, Fort Wayne, IN, the Allen County War Memorial Coliseum team envisioned an addition to its existing Exposition Center alongside a redevelopment of the original space. Joining with the Coliseum’s longtime architectural partner, MSKTD & Associates, Weigand Construction oversaw the expansion and renovations to the facility.
Sprawling Addition
This included a new Conference Center with 27,155 square feet of multipurpose space equipped to host wide variety of gathering and event types, 20,000 square feet of pre-function space, along with other features such as:
- Tasting Kitchen
- Bar
- Support Space
- Improved Facility Access
- Connections to Main Corridor
- Upgraded Food Service Amenities
Making State History
This project set new milestones for the Coliseum, putting the entire building at over 1 million square feet. This achievement places it within the top three largest indoor public spaces in the state. We are proud to have the opportunity to worth with the Coliseum and MSKTD & Associates to take this amazing project off of the drawing board and into the real world.

Commissioned by the developer Whitley RC Investments, LLC., the Autoliv Warehouse and Production Facility is an important addition to the Rail Connect Business Park in Columbia City, Indiana. With WCI serving as the construction manager, this project created more space for Autoliv’s industrial operations with the potential to expand even further in the future.
Improved Logistics
The facility features 40 loading docks as well as some additional doors for smaller trucks. It also has two lots for semi-trailer storage, and a wide road surrounding the building to easily get in and out after loading up or dropping off. This creates an efficient, high-capacity shipping and receiving process, maintaining the flow of production. We are happy to be able to provide a great industrial solution for Autoliv, Whitley RC Investments, and Rail Connect.

Constructed to strengthen its cancer treatment, facilities, and equipment, Logansport Memorial Hospital contracted Elevatus Architecture* and Weigand to oversee the expansion of its Cancer Care Center along with smaller renovations to other wings of the hospital.
Facility Additions and Improvements
In all, the newest features include:
- Upscaled Pharmacy
- Enhanced Wound Care Clinic
- Housing for new Radiation Treatment Equipment
- Improved Technology
- 12 Radiation Infusion Bays
- Patient Waiting Room
- Additional Exam Rooms
Positioned for Patients
These specific amenities placed Logansport Memorial Hospital to not only better care for its cancer patients but also widen its range of service offerings. With individuals from several counties depending on this location for treatment, the project helped to address the hospital’s growing need for greater capacity. We are thankful for the chance to partner with LMH and bring their vision to life.
*Designed by our partners at Elevatus Architecture previously known as Bona Vita Architecture.

Located in the Logansport, Indiana, the Cass County Jail underwent a significant renovation and addition that expanded their housing and operations while also providing more support for the inmates.
Building Better Support
The expansion includes:
- Housing Block with an additional 150 beds.
- New Vehicular Sallyport.
- Intake Area.
- Booking Space.
- Second floor with shell space room for potentially another 150 beds.
- Program Support Spaces.
Inmate Resources
The existing jail has been converted into a mental health housing dayroom complete with indoor and outdoor recreational space. We are happy to have helped see this project through from its concept all the way to its completion.

The Huntington County Jail is equipped to better impact inmates, families, and the community at large following a comprehensive expansion, renovation, and reorganization of the facility. With Weigand operating as the general contractor on this project, the county sheriff commissioned development of the prison to fulfill the need for more space.
Facilitating Inmate Support Programs
The 30,700 square foot addition includes:
- Enough rooms and bunks to host 233 people.
- Sleeping and communal areas.
- A tower for monitoring security with efficiency.
- A vehicle port to improve transportation and processing.
- A kitchen overhaul to account for the influx of staff and inmates.
- Classrooms for rehabilitation programming.
- Space for indoor and outdoor recreation.
These features allow the sheriff’s department to support several different initiatives:
- Provide a safer environment for inmates and staff.
- Implement GED programming.
- Facilitate rehabilitation care.
- Host Church gatherings.
- Teach spiritual classes.
Enhancing Rehabilitation
These programs to create an atmosphere that fosters growth in learning, skills, and overall welfare. In this way, the jail can place inmates on an avenue for success in the real-world, making their first offense their last offense. We were honored to work alongside the Sheriff’s Department and help give a new lease on life to their facility.
