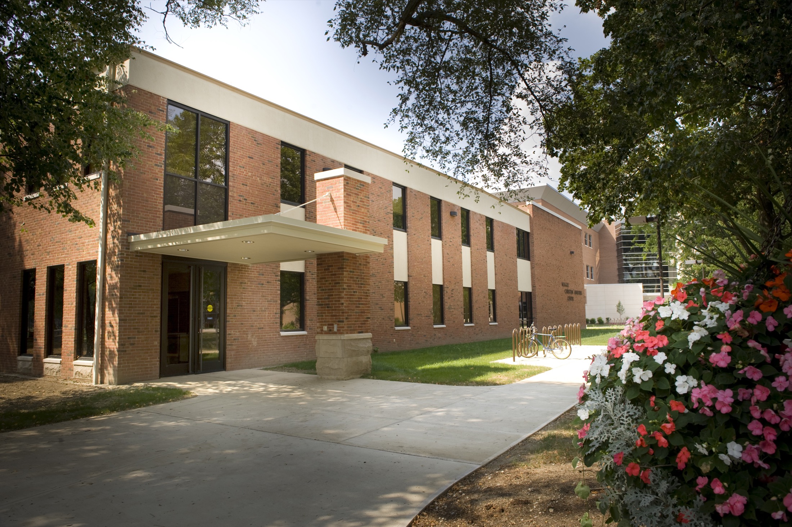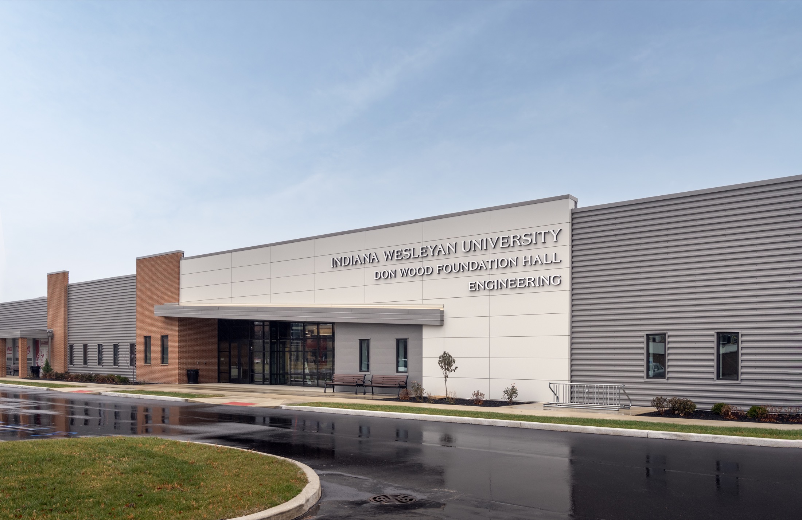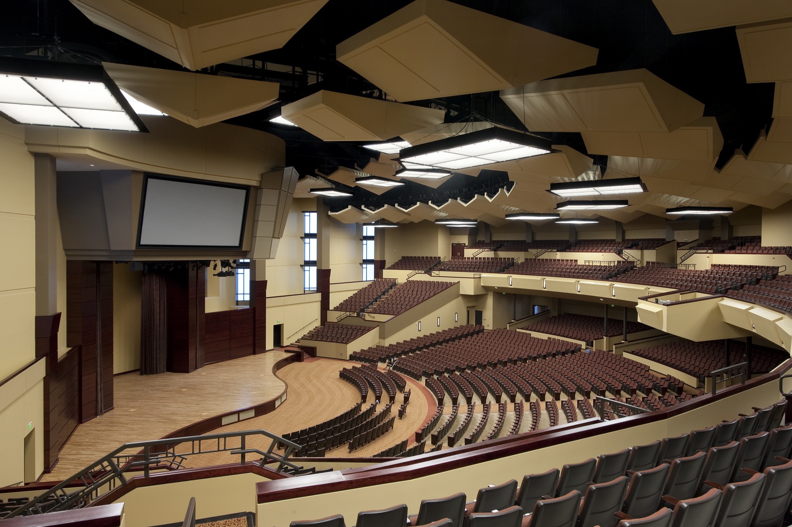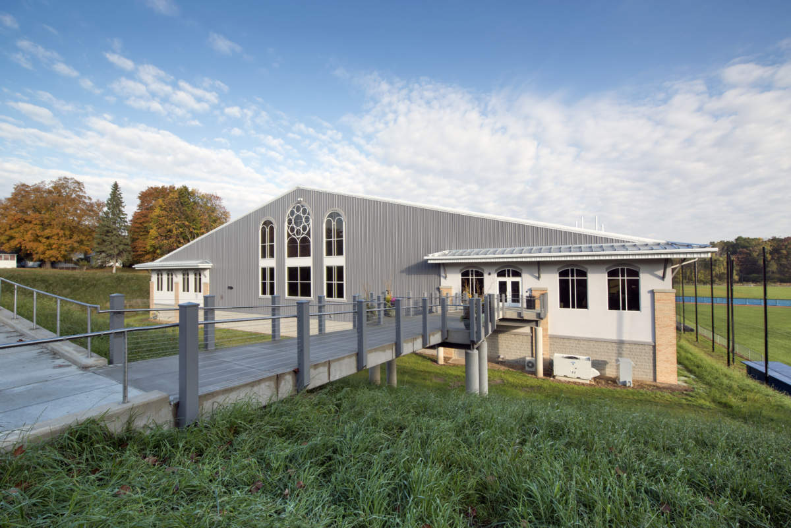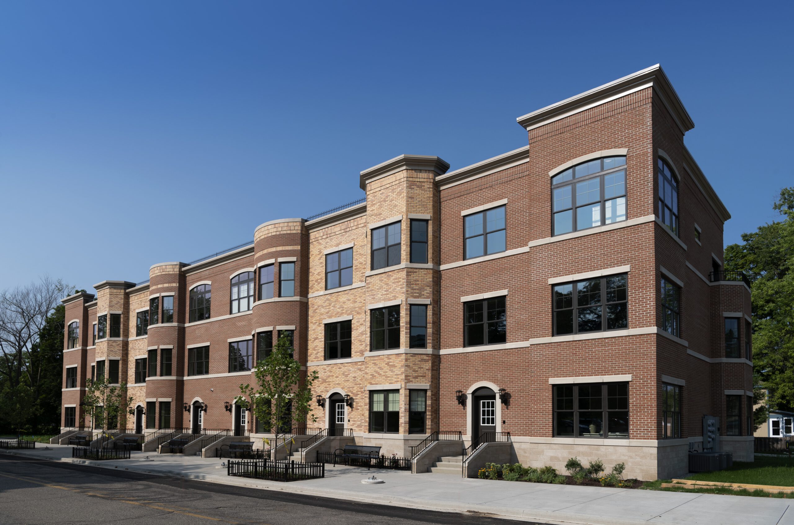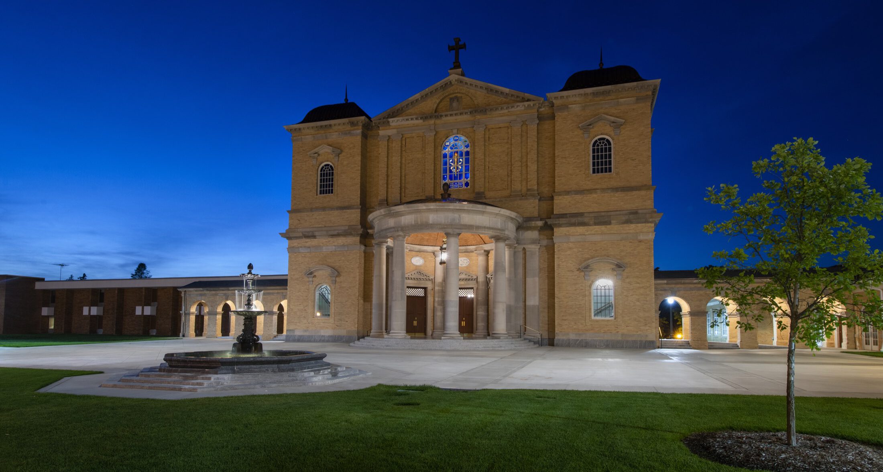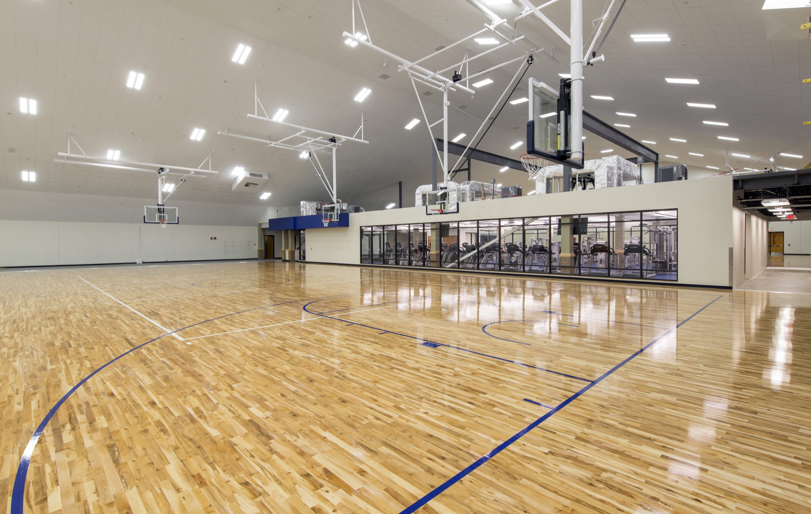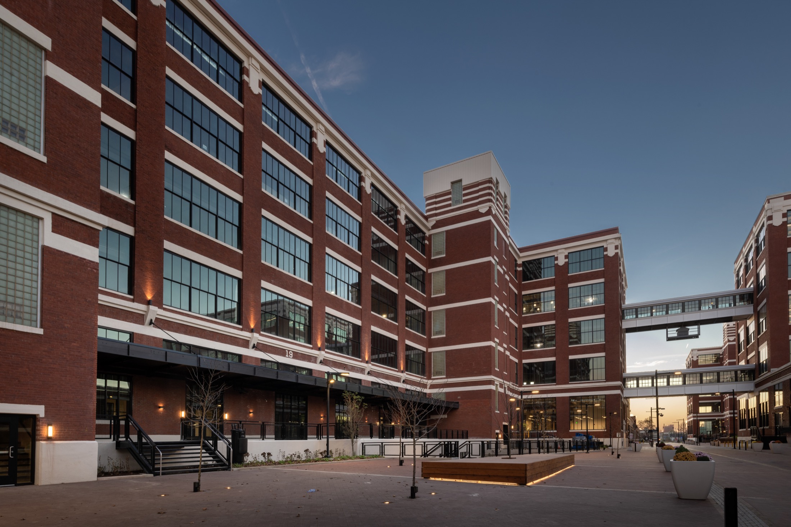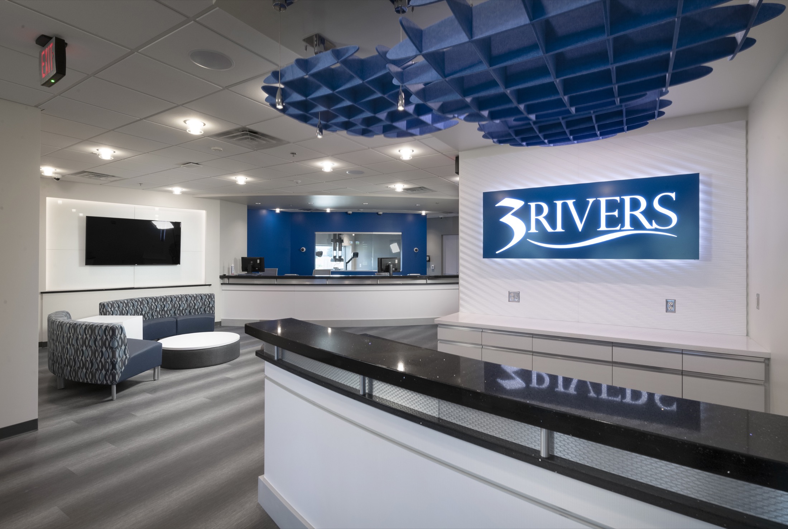
With groundbreaking for the original building first beginning in 1986, the Noggle Christian Ministries Center has been a fixture of Indiana Wesleyan’s Ministry Program for decades. A building that has seen many changes and adjustments to its design, layout, and structure over the years, the NCMC was ripe for an update. Because of this, Weigand was brought in to oversee the renovations as the Construction Manager.
Switching Things Up
One primary change at NCMC during the project was reshuffling the classrooms and offices. Offices for professors and staff were moved to the building’s second floor while classrooms were brought down to the main floor. Classrooms got an upgrade as well. Along with modern technology to enhance the learning experience, rooms were designed to imitate the spaces used in the professional world. For example, classrooms teaching worship or youth ministry were built to mimic sanctuaries and church youth spaces. Designated as specialized labs, these spaces give students an environment as close to the real world as possible. Other new features include:
- Bistro Room with rounded classroom layout
- 24-Hour Study Lounge
- Connecting Entrance to Elder Hall
- Seminar Room
Strengthening Education
The results of this renovation project equip the NCMC to effectively support IWU’s School of Theology and Ministry. With a large volume of education programs taught under one roof (17 Majors, 17 Minors, and 4 Graduate Programs), the facility improvements bolster faculty, staff, and students in their teaching and learning careers. By extending the Noggle Christian Ministries Center’s lease on life, the facility has the capacity to host events, discipleship, training, mentorship, and academic excellence for generations to come.

On Wednesday, September 21st, 2022, Indiana Wesleyan University officially opened the doors to its brand-new Don Wood Foundation Hall of Engineering. With Weigand serving as construction manager on this project, the 30,540 square foot structure now serves as the home for the engineering program.
Another Man’s Treasure
Although this building is a recent addition to the university, it comes from an existing construction. This is because the structure used to be an old Marsh grocery store before it was transformed. As a result, the work to get it up and running for the fall semester required renovation. The new facility features:
- Office Space
- Dual-Use Classrooms
- Engineering Shops
- Computer Labs
- Robots and Automation Lab
- Circuits and Instrumentation Lab
- Civil Engineering Lab
- Materials Lab
- Thermo-Fluid Lab
- Senior Design/Collaborative Space
Geared for Student Success
The program will offer a more diverse mix of class types to help give students a well-rounded approach to engineering.
“One quote I like the most is ‘engineering is half art, half science.’ But most engineering programs in the USA tend to focus more heavily on the science part,” says Dr. David Che, the program director, “we want to leverage the strength of our art and design program by offering this highly integrative and innovative concentration.”
It’s been amazing to bring this project to life. We can’t wait to see how Indiana Wesleyan uses this building to benefit students for years to come.

With an ever-growing student population on campus, Indiana Wesleyan University’s original home for chapel services, the Performing Arts Center, ran into an issue. The Arts Center’s capacity slowly began to dip as the influx of students living on campus began to increase year over year. As awareness for this issue was raised, campus leadership drew plans for a new facility that can accommodate larger numbers for years into the future. Weigand joined the project as the Construction Manager, overseeing the entire building plan. The product of this process was the IWU Chapel Auditorium. A record-breaking job for its time in 2009, the Chapel was the largest building project in the school’s history up until that point.
Serving Many Purposes
The Chapel is an 85,000 square foot building that features a giant auditorium that seats 3,600. This is a huge step up from the original gathering place, the Performing Arts Center, which could only seat up to 1,200 people at any given time. There is a floor and balcony section that stretch over a wide area to maximize access and seating to more people at once. Due to the impressive scale of the auditorium, other uses were factored into the design. The giant stage and plentiful seating not only lent themselves well to hosting chapel gatherings, but also conferences, concerts, shows, and many other unique events.
For Ministry
As faith is a central piece of IWU’s core structure, the successful delivery of this facility creates a new home for the university’s students and faculty to worship and practice faith as one body under a single roof. The building provides a special place that promotes the unity of over 3,000 students and the professors that guide them across a 350-acre campus.

Built to help keep their sports facility offerings on track with current needs, Hillsdale College employed Weigand as the construction manager for its new athletic center. Focused on sports like cross-country, track and field, and tennis, the Margot Biermann Athletic Center is a 70,000 square foot complex that hosts sporting events, conferences, community activities, concerts, and training for the university’s men’s and women’s athletics divisions.
Attracting Elite Talent
The Athletic Center is designed to meet a wide range of functions for several types of athletes with features such as:
- Four Acrylic Tennis Courts
- Six-Lane, 200-Meter Track
- Nine-Lane, Straightway Track
- Throw and Jump Areas
- Room For Live Events and Gatherings
Designed to adhere to NCAA requirements for championship-level competitions, the facility stands out to potential sports program candidates, demonstrating Hillsdale’s commitment to high-performance and excellent sportsmanship.
“The track oval features the NCAA’s widest-allowable inside radius (21 meters) and the NCAA’s widest-allowable lanes (48 inches). It is precisely this wide design that should allow the Biermann Center to quickly become a competitive destination for elite athletes.” – Andrew Towne, Women’s Track and Cross-Country Coach, Hillsdale College
In Loving Memory
The Athletic Center is named after the late wife of the project’s main donor, Frank J. Biermann. An alumnus who was greatly impacted by her time at Hillsdale, Margot V. Biermann was a teacher and an accomplished runner. Her passion for the sport was born while she was a student, which led her to compete in dozens of long-distance races for the rest of her life. Margot’s legacy of dedication and fervor has forever cemented her in the story of Hillsdale. Before passing on, she wanted to give back to the university that had touched her life in such a profound way. Thus, the Biermann’s became primary donors in order to make this project a reality.

Students that do not live in the on-campus dorms have access to living spaces with modern design and feel thanks to Hillsdale College’s townhome complex. With Weigand operating as Construction Manager on this project, these new homes will provide a comfortable place for students to study, sleep, and socialize in their day-to-day activities.
The idea and funding for this complex came after Thomas Duke, a trustee at Hillsdale, saw room for improvement in the college’s housing offerings.
A Mix of Amenities
The complex consists of six units with four of them holding up to eight occupants and two up to five. These three-floor townhouses feature:
- Beautiful Entryway
- Spacious Kitchen
- Dining Room
- Living Room
- Washer and Dryer Spaces
- Furnished Bedrooms with Private Bathrooms
- Utility Rooms
- Modern Design that makes use of Natural Lighting
A Better Off-Campus Housing Experience
“It will be everything a student would want. You can move in, get to work, get to class quick and have privacy and a really nice environment.” – Thomas Duke, Hillsdale College Trustee
These townhomes set a new standard for resident life at Hillsdale, and we’re excited to see where this takes college living in the future!

As the first new religious chapel of this magnitude in over 70 years in the United States, the construction of Christ Chapel on Hillsdale College’s campus has been a truly unique opportunity. The official dedication ceremony for the Chapel took place on October 3rd, 2019, with Supreme Court Justice Clarence Thomas remarking:
“[College students] need a place where they can go to be relieved of their troubles and get their bearing as so much comes at them so fast. By building this chapel, Hillsdale College has provided that space where students can come to discern God’s calling, to pray through difficult times and to praise God for his faithfulness.”
Timeless, Legacy Design Details
The dedication of Christ Chapel was part of Hillsdale College’s 175th anniversary celebration. Located in the heart of the campus, between the Grewcock Student Union and Dow Leadership Center, the 27,500 square foot building is a new focal point on campus. The interior of the Chapel pays homage to the classic English church, St. Martin-in-the-Fields. The Chapel’s 64-foot painted barrel ceilings, fourteen columns, wooden pews, and arched windows give it a timeless grandeur and beauty. The floor is made up of Italian marble, with brick and limestone making up much of the structure. The entire building demonstrates masonry excellence, even featuring the largest brick, self-supporting dome ever constructed in 50 years.
Religious Construction Milestone
With seating for 1,350 and ample room for large performance ensembles, the Chapel provides Hillsdale with a much-needed venue for college ceremonies and concerts, as well as religious services. Weigand Construction is proud to have been the Construction Manager of such a monumental project, the seventh that has been completed throughout our relationship with Hillsdale College.

First renovated and dedicated in 1988, the George Roche Sports Complex was originally the university fieldhouse which was built in 1927. In 2013, Weigand renovated the sports facility once again as a part of Hillsdale’s effort to increase capacity, improve student access, and update the environment.
“The Splex” Renovation Features
This restoration, spanning 61,000 square feet, made several additions such as:
- Student Fitness Center
- Full Range of Cardio Machines
- Open Exercise Areas
- Smoothie and Snack Bar
- Golf-Simulator Room
- Rock Climbing Wall
- More Office Space for Men’s and Women’s Sports
- Extra Locker Rooms for Men’s and Women’s Sports
- Sports Hall of Fame
- Basketball Arena
- Basketball and Volleyball Courts
Benefitting the Student Body
Up until renovations were completed, the college was limited in its space offerings, especially when it came to intramural and fitness activity. By creating more room for both groups to have a place to participate, active students outside of the athletics program are now able to connect and build community in a building that facilitates spaces for their special interests.
The renovation project also brought a full basketball arena to the complex, with generous seating for spectators on multiple levels along all four walls. This has greatly improved the gameday experience for fans and allows more people to attend sporting events.
Weigand is proud to have served Hillsdale College and its students through this restoration project and hopes the George Roche Sports Complex continues to deliver wonderful experiences for fans, fitness enthusiasts, athletes, and more for years to come.

A redevelopment and adaptive re-use of the former General Electric campus in downtown Fort Wayne, Indiana, Electric Works is a mixed-use district of innovation, energy, and culture. Housing local vendors, restaurants, shops, and corporate headquarters for multiple companies, Electric Works includes:
- 39 Acres
- 18 Historic Buildings
- Flex and Corporate Office Space
- STEAM School
- Local Vendors
- Parkview Medical Office Building
- Two-Story Street Market with Bar, Seating, and Restaurants
- 24-Hour Prayer Room
- Conference Hall
Despite the size and scale of this massive redevelopment project, WCI was careful to preserve legacy and history of the original building. Thanks to this important effort, Electric Works was added to the National Registry of Historic Places in 2023. We are thankful for the chance to give this campus a new purpose to serve generations of families, patrons, and professionals in the Fort Wayne community well into the future.

The Ball State University Music Instruction Building is a massive facility dedicated to all things sonic, being one of two buildings housing the university’s School of Music. Weigand Construction was responsible for taking on the vision of this huge project and bringing it into the real world. The facility features:
- Two Performance Halls
- Teaching Studios
- Recording Studios
- Music Production Lab
- Rehearsal Spaces
- Choral, Orchestral, and Band Offices
- Libraries
We are proud to have had the opportunity to come alongside Ball State as a partner and see this amazing music building continue to support and enrich students’ learning experience to this very day.
Posted on February 1, 2024

Conceptualized to replace an existing, leased building, the 3Rivers Stellhorn Crossing site is a full-service branch and mortgage center located in Fort Wayne, Indiana. Serving as the construction manager for this project, Weigand Construction completed the new facility in 2019.
The Stellhorn Crossing location features:
- Open Concept Layout
- Three-Lane Drive-Thru
- In-Wall ATM
- Four Meeting Rooms
- Private Video Conference Spaces
- Community Room with Space for up to 70 Guests
- Mortgage Center Housing 50 Employees
- Art and Decor Created by Local Artists
We are thankful to have a chance to work with 3Rivers Federal Credit Union on this dream and convert it into real bricks and mortar.
