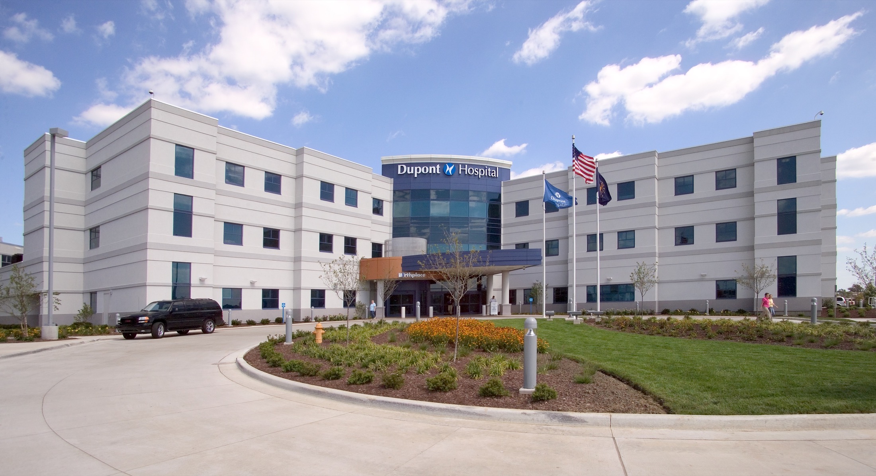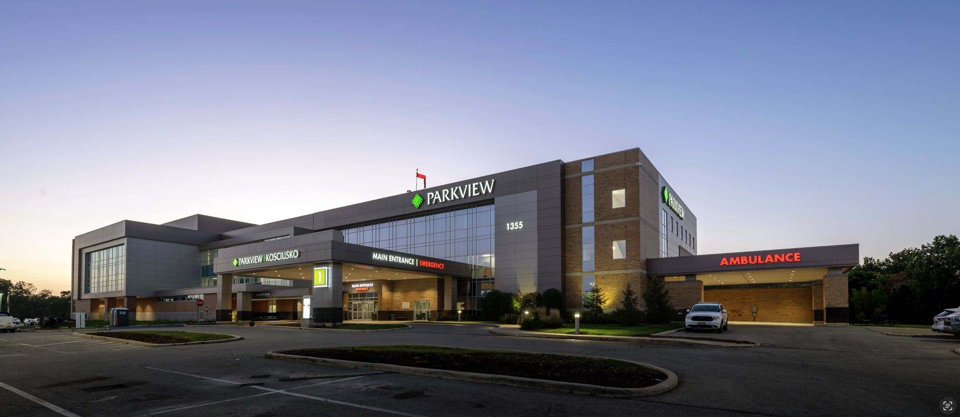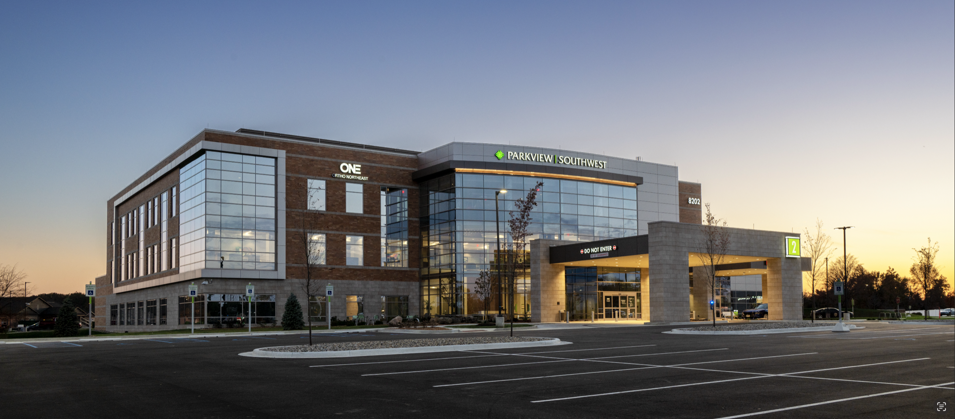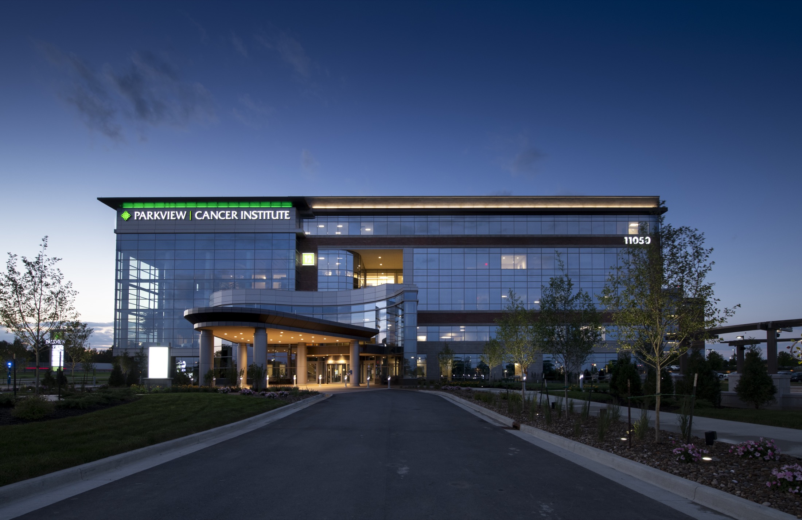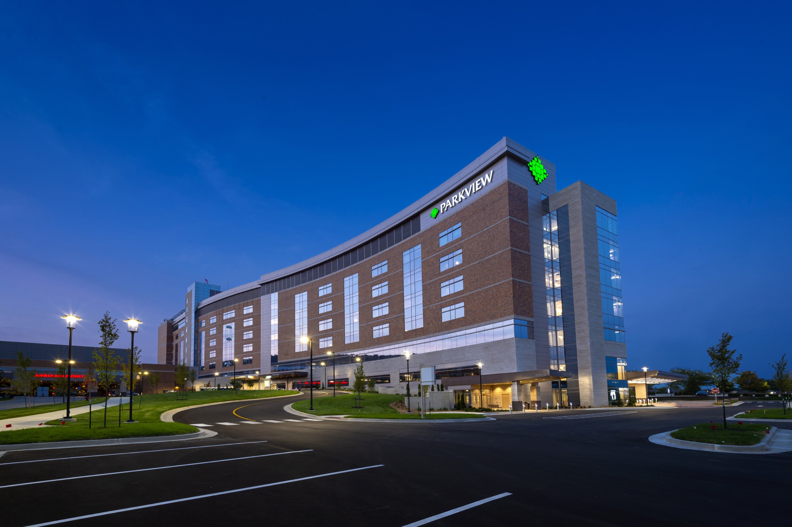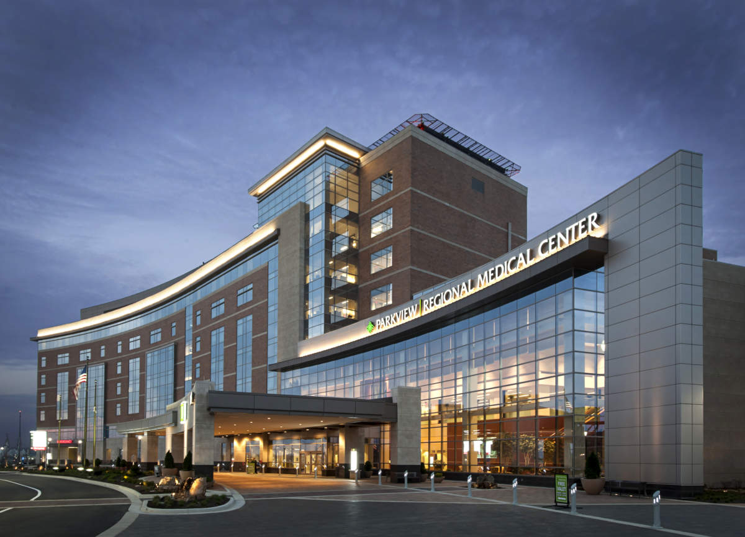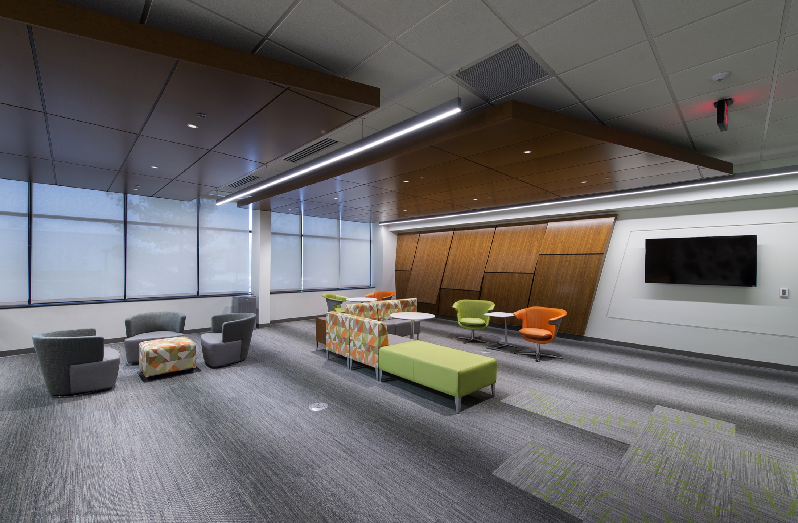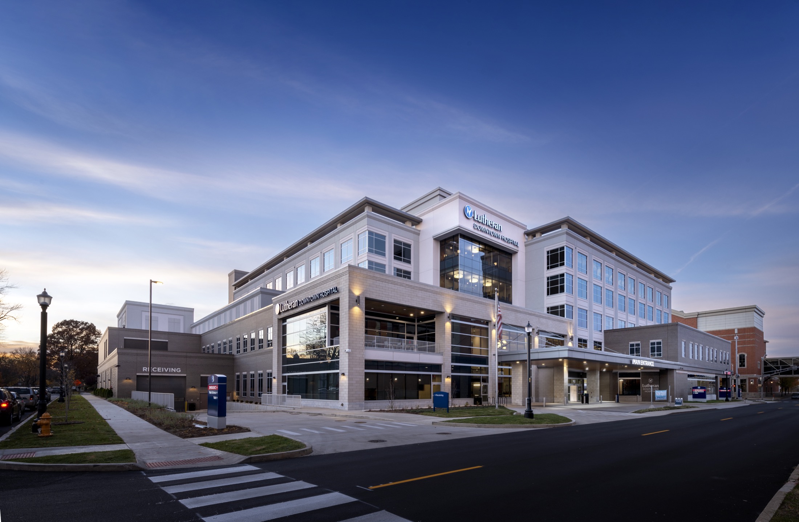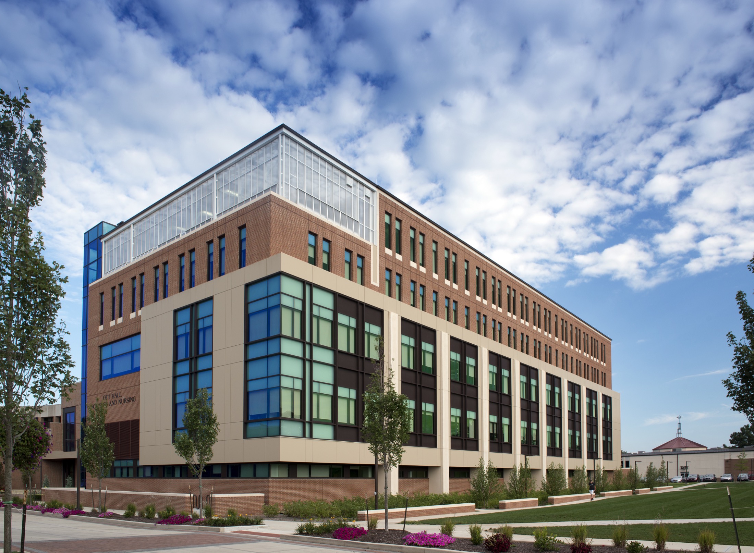Posted on February 1, 2024

Named as one of the best medium-sized community hospitals in the nation by Truven Health Analytics, Dupont Hospital has served patients across the region for over 20 years. With Weigand Construction working as construction manager on this facility, Dupont Hospital has undergone many additions, improvements, and expansions over the years. The structure houses clinics, offices, and special medical units to support care for more than 100,000 patients each year.
Healthcare Offerings
Dupont Hospital is home to a group of medical professionals that provide services in a wide range of disciplines and offices such as:
- Cardiology
- Respiratory
- Urology
- Laboratory Services
- Women’s Orthopedics
- Diagnostic Imaging
- Emergency Care
- Senior Care
- Perinatal Center
- Level III Obstetric Care Center
- Level III Neonatal Care Center
- Surgical Services
- Outpatient Clinic
- Maternity Care
The hospital’s lengthy list of offerings and legacy of quality service has garnered recognition from journals and healthcare organizations from across the country.
Impact
The 131-bed facility is tucked in Fort Wayne, Indiana’s Northeast corner. With thousands of patients visiting this facility to receive acute care, Dupont Hospital is dedicated to delivering healthcare at the highest level in each category. Awarded multiple accreditations for excellence from the Surgical Review Corporation, the hospital’s positive effect has shifted the region for the better. Thanks to its groundbreaking campus, medical specialists, and commitment to patients, Dupont Hospital is positioned to continue its history of innovative health and wellness for years to come.

On January 16th, 2024, Parkview Kosciusko officially opened its doors, welcoming patients as a full-service hospital for the first time in the location’s history. Following a comprehensive expansion of the existing outpatient center, the Parkview team now has the technology, equipment, and space to provide their healthcare excellence to individuals and families within the Warsaw, Indiana community and beyond.
Greater Capability
Parkview Kosciusko Hospital pre-expansion was an 86,000 square foot building. With an added 88,000 square feet of space, the facility hosts several new amenities, such as:
- Third Floor Inpatient Unit
- Operating Rooms
- Procedure Rooms
- Oncology Clinic
- Pre-Op and Post-Op Areas
- “Healing Garden” Courtyard
- Café
- Outpatient Services
- Office Space
These new features increase the hospital’s ability to greater support patient health and wellness across the board. Parkview leadership also strategized for necessities down the road, taking needs that may arise into consideration when designing the expansion.
A Stronger Healthcare Network for a Stronger Community
Being a longtime partner of Parkview Health, WCI is proud to have delivered another one of their facilities, helping turn their vision of this project into real bricks and mortar. Not only will this facility create more job opportunities and increase Parkview’s utility, but it will also serve as a beacon in the Warsaw community, strengthening the people and places that call this region home for themselves and their families. It’s an honor to have a part in this community’s story, we’re excited to see how it flourishes in the years ahead.

Built to form a campus between Parkview Physicians Group-OB/GYN, Surgery Center, and Walk-In Clinic, the Parkview Southwest Outpatient Center works to round out the services being offered at all four buildings on the property. Running operations as construction manager, Weigand put together this four-story, 98,500 square-foot structure. It houses more healthcare options for those in the surrounding community. In doing this project, Parkview has eliminated the need for many patients in the area to travel further north to its Regional Medical Center or Randalia Hospital locations for assistance. The growth will also have a positive impact on the local job market, bringing in 160 new positions and 15 physician/practice-provider roles.
Medical Amenities
Under the roof of the new building, several clinics and services are available:
- Parkview Physicians Group Surgical
- Parkview Neurosciences
- Parkview Cancer Institute
- Parkview Heart Institute
- Orthopedics Northeast
- Emergency Room
- Labs and Imaging
Expanding the Campus
The building that houses Parkview Physicians Group-OB/GYN has been refitted, adding midwife and pelvic health clinics, women’s imaging, and pediatric care spaces to the facility. It is now dubbed the Parkview Southwest Women’s and Children’s Health Center. On top of this, the Surgery Center building has also received outfitting for more operating rooms, giving it additional bandwidth to support surgeries and procedures. Its name has also been adjusted to the Parkview Southwest Surgery Center. We are proud and excited to have partnered with Parkview Health to see this project through, making a positive impact on the lives and communities we serve.

With Weigand overseeing development as construction manager, the Packnett Family Cancer Institute is home to a leading regional cancer treatment program located on the campus of Parkview Regional Medical Center. Due to the absence of quality care available in the community, Parkview sought to bring all their cancer specialists, nursing teams, and physicians into one facility to assist patients across northern Indiana.
State-of-the-Art
The cancer institute is a 181,900 square foot, six-story structure that was built with “patient-first” mentality. Down to the drawings and layout, the building helps ease the minds of visitors with its gentle, lush design. Along with patient care, the facility pairs principal industry technology to create an environment that offers the best in both treatment and comfort.
Building Features:
- Nutrition Clinic
- 48 Infusion Bays
- Diagnostic Imaging Space
- Boutiques
- Cancer Specialist Clinics
- Laboratory
- Patient Care Pods
- Multi-Floor Indoor Garden
- Four Radiation Treatment Vaults
- Modern, Biophilic Design
The cancer center has a beautiful, three-story indoor garden that connects people to nature with vegetation, natural light, and a warm ambiance. To simplify the examination process, patients stay in specialized “care pods” where medical staff can perform all necessary consultation work, rather than having patients walk to multiple offices in the institute.
Best of Care Without Traveling
By placing the cancer institute on the Parkview Regional Medical Center campus (PRMC), patients and their families are given a closer resource that eliminates the need to travel a long distance to receive care. We are proud to partner with Parkview to make this project a reality. We’re excited to see how the Packnett Family Cancer Institute continues to serve communities all throughout the region!

Built to meet the rising necessity for additional capacity, the Core Tower at Parkview Regional Medical Center brings more rooms and beds for those in need of care from communities across northeast Indiana and northwest Ohio. Weigand was tasked with getting this project over the finish line as the construction manager. Coming in at 168,000 square feet and six stories high, the Core Tower matches the look and design of the original tower, which was first constructed in 2012 along with the rest of the regional medical center.
More Beds for More Patients
The Tower retains some similar layouts and benefits of its predecessor with a few alterations such as:
- Surgical Care Unit
- Specialty Care Clinics
- Neurological Care Unit
- Up to 72 additional Inpatient Beds
- Maintenance Rooms
- Emergency Services Access
- Patient Discharge Area
- Usage of Natural Lighting
- State-of-the-Art Technology for Inpatient Rooms
- Creation of 100 New Healthcare Roles
Expedited Urgent Care
Being constructed during the height of the Covid-19 pandemic, circumstances began to escalate as Parkview Health was nearing critical capacity limits. In order to better serve the growing needs of the community and Parkview, Weigand accelerated its building timeline so that certain floors would open before the previously established completion date. This allowed Parkview to take advantage of extra inpatient rooms for those being hospitalized with Covid-19.

Parkview Health serves hundreds of thousands of people in communities across multiple counties. It became evident that there was a need to bolster critical care and emergency services in the area. As a result, the concept for a healthcare campus was born. The Parkview Regional Medical Center sits on a 115-acre campus in the northern sector of Fort Wayne. With Weigand operating as the construction manager, the grounds feature several medical offices, hospitals, and outpatient services which were completed in 2012.
The Stats
The medical center is a 1,100,000 square foot campus that retains 446 beds for inpatients and outpatients. It provides imaging, pharmaceuticals, laboratory research, and other additional functions based on patron’s needs with the latest technology and the best medical practice.
The Campus Features
- Parkview Women and Children’s Hospital
- Parkview Heart Institute
- Parkview Packnett Family Cancer Institute
- Parkview Ortho Hospital
- Chapel
- 50,000 square feet of parking space
- Indoor and outdoor dining space
- Cafeteria
- Helipad
Central Health Hub
Since its original construction in 2012, the PRMC has made additions to increase the range of its medical care offerings. Expansions like the South Tower and the Packnett Family Cancer Institute brought more beds, dedicated space, and resources for healthcare staff to better aid their patients.
Safety Milestone
Due to the size and scope of the project, Weigand paired with fellow construction management firm Pepper Construction to form a joint safety partnership. This created clear, effective communication and helped to maintain the safety plan across all the parties involved in the project. As a result, this partnership’s performance received the CCS Outstanding Project Safety Award.

The Parkview Education Center is a place structured to develop and train students of health science with hands-on learning, simulated learning spaces, technical prowess, and collaborative thinking. Working as the construction manager for this project, Weigand was responsible for outfitting the existing space (originally built for a high-security aerospace company) and transforming it into an ideal facility for educating, coaching, and guiding both existing and upcoming healthcare workers.
A Hands-On Approach
The 88,996 square foot structure houses classrooms, offices, operation rooms, clinical spaces, and groupthink areas. Brought together through the vision of Fort Wayne Community Schools, Ivy Tech Community College, and Parkview Health, the trio saw the need for an innovative learning experience for health science students. They met this need by combining traditional classrooms with immersive learning spaces that emulate what’s utilized in industry. This way, students can connect their firsthand experiences with the knowledge they gained through hands-on training.
Building Features
With the capacity and staffing to support programming for up to 4,000 students a year, the education center has a several features to help accommodate:
- Patient Rooms
- Intensive Care
- Operating Rooms
- Emergency Rooms
- 2 Auditoriums (Able to convert into additional rooms)
- 10 Debriefing Rooms
- Traveling Work Areas
- Office Space
- Simulation Tools (Manikins, patient beds, etc.)
- State-of-the-Art Classroom and Simulation Technology
- Studying Halls
- Gym
- Labs
Starting Strong
Whether it’s novices beginning their journey in the world of healthcare, or experienced professionals taking the next step in their career, the Parkview Education Center prepares its students for success. By investing time and resources into their future and current staff, they’re able to better serve hundreds of thousands of patients who need their care every day.

Constructed to continue investing in Fort Wayne patients, Lutheran Downtown Hospital brings with it several updates to the forefront to greatly improve its quality of service, design, and connection with the community. The 194,000 square foot, $122 million facility provides new technology to enhance the patient’s experience during their stay. No matter the kind of medical treatment or care they’re receiving, patients are welcomed into the hospital with a peaceful atmosphere. By utilizing rooms, natural lighting, and color theory, those staying can enjoy a serene environment, intentionally constructed to evoke a sense of tranquility.
The Features
The hospital is equipped to serve through its clinics and patient services, including:
- Intensive Care Unit
- Surgery Suites
- Endoscopy Suits
- Robotic-Assisted Surgery Technology
- Diagnostic Imaging and Lab Services
- 19 Private Exam Rooms
- 2 Major Trauma Rooms
- 4 Safe Hold Rooms
- Patient Triage Bays
- 4 Operating Suites
Building A Sustainable Future
Intentionally built to conserve, Lutheran Downtown retains energy efficiency with water, electricity, and raw materials. Everything from HVAC, lighting, furnishings, flooring, carpeting, plumbing, and airflow systems are gauged and sourced to lower the climate footprint.

Making its first-ever foray into the sport, Indiana Wesleyan University got its football stadium just in time for the upcoming season in August of 2018. Working closely with Design Collaborative, the architects for this project, IWU leadership spent substantial time to determine not only what was best design for the athletes and staff, but also what was best for students and visitors coming to experience the arena on game day. With Weigand operating as the Construction Manager on this job, groundbreaking began in 2016.
The Minds Behind the Design
The overall look and layout of the stadium was a team effort shared between the architect, IWU’s athletics department director, university administrators, the president, and dean of students. This collaboration brought together the various features that we see included in the stadium today.
“Through countless hours of meetings involved in planning a facility such as this we have arrived at what I think is a design that will honor our mission as a Christ-centered university, Christ-centered athletic program and our commitment to excellence in all we build.” – John Jones, Vice President of Operations, Indiana Wesleyan University
Wildcat Stadium is planted on a 5-acre lot that sits close to the school’s track and field building. It features:
- A Special Field dug three feet lower to create a bowl shape
- Seating for up to 4,000 people
- Visitor and Home Team Seating Sections
- Seating Areas placed around the border of the field
- Concessions and Restrooms
- Visiting Team, Coach, and Officials’ Locker Rooms
- A 17,000 square foot Home Team Support Facility with padded locker room, weight room, meeting rooms, and athletic training areas.
The Support Facility is also utilized by all other teams in the athletics program, creating a multi-use building that bolsters the operational bandwidth of the athletics department.
A Campus Highlight for Years to Come
We’re proud to be a part of this sports milestone that marks IWU’s 100 years of history. We look forward to seeing Wildcat Stadium continue to spark excitement, community pride, and culture into the future!

First opened in the Spring of 2015, the Ott Hall of Sciences and Nursing is an academic building tailored to undergraduates, faculty, and graduate students across multiple subjects in health sciences. The facility aims to bring these three groups together under one roof, promoting collaboration, mentorship, and social learning within health and wellness schooling in each category.
Center for Research
The 110,000 square foot building features a large variety of studying and teaching spaces such as:
- Independent Study Spaces
- Laboratories
- Classrooms
- Lecture Hall
- Physical Therapy Lab and Classrooms
- Collaborative Spaces
- Meeting Rooms
- Teaching Stations
- Gross Anatomy Lab
Serving a population of over 3,000 students, this education hall supports undergraduates, graduates, and faculty at every stage of their learning and teaching careers. Using intentional design and the latest technology, Ott Hall is structured to enrich each person’s experience in working towards their career goals.
A Family Affair
The Sciences and Nursing Building is named after two school alumni: Gary and Connie Ott. With four generations of their family attending the school and still greatly involved in IWU themselves, Gary and Connie chose to give the school the largest donation in its history. This generous funding was used to help pay for constructing the new hall.
