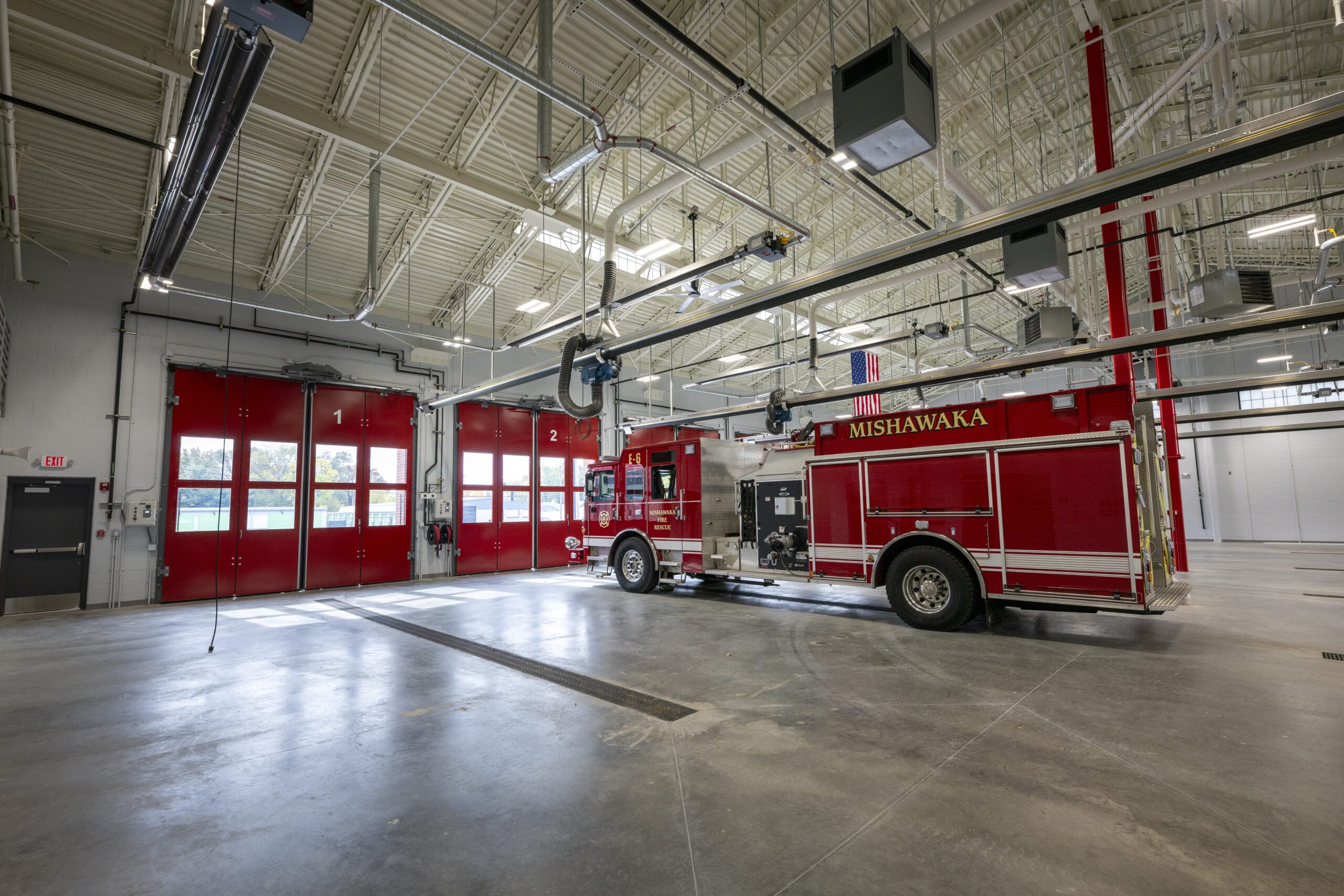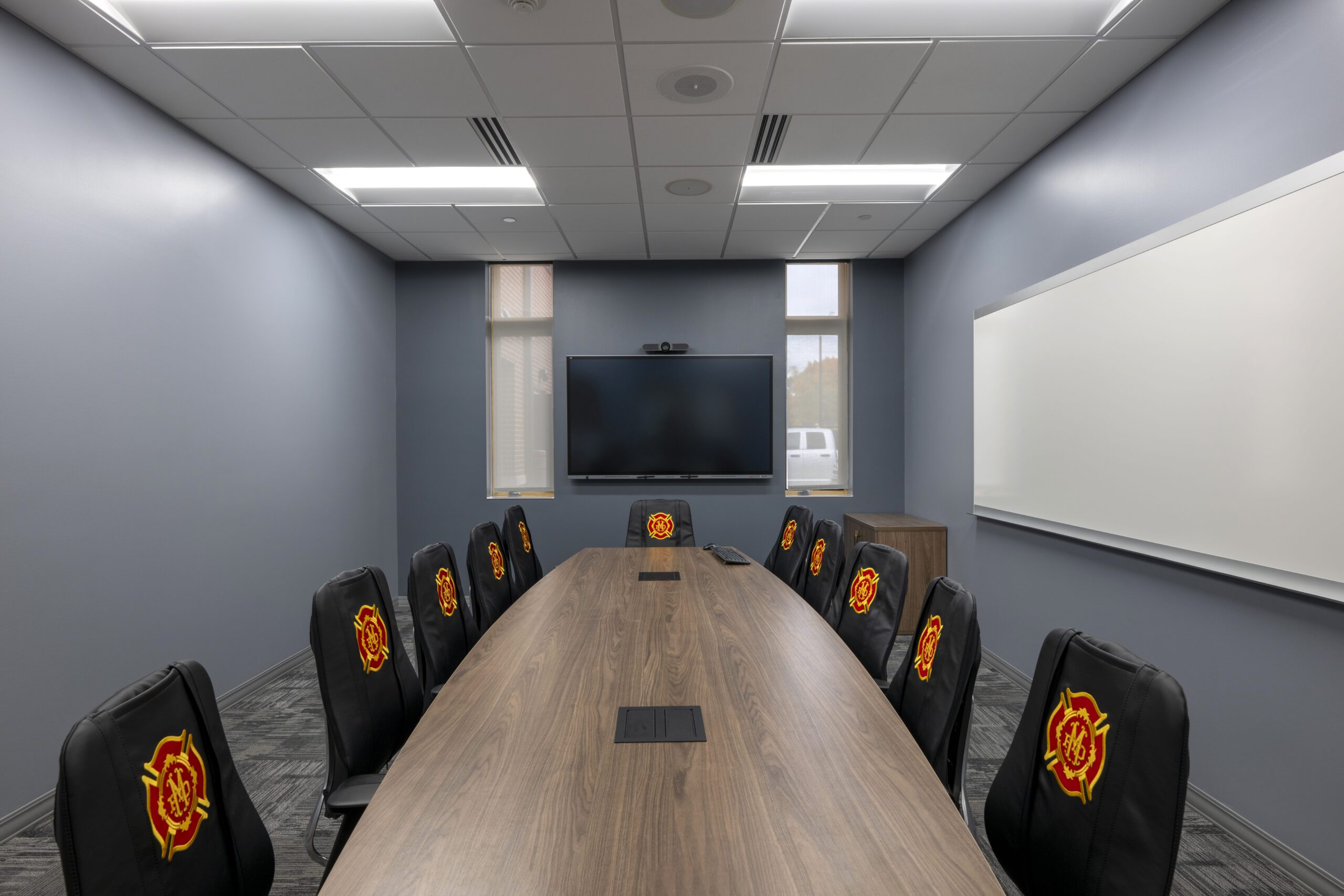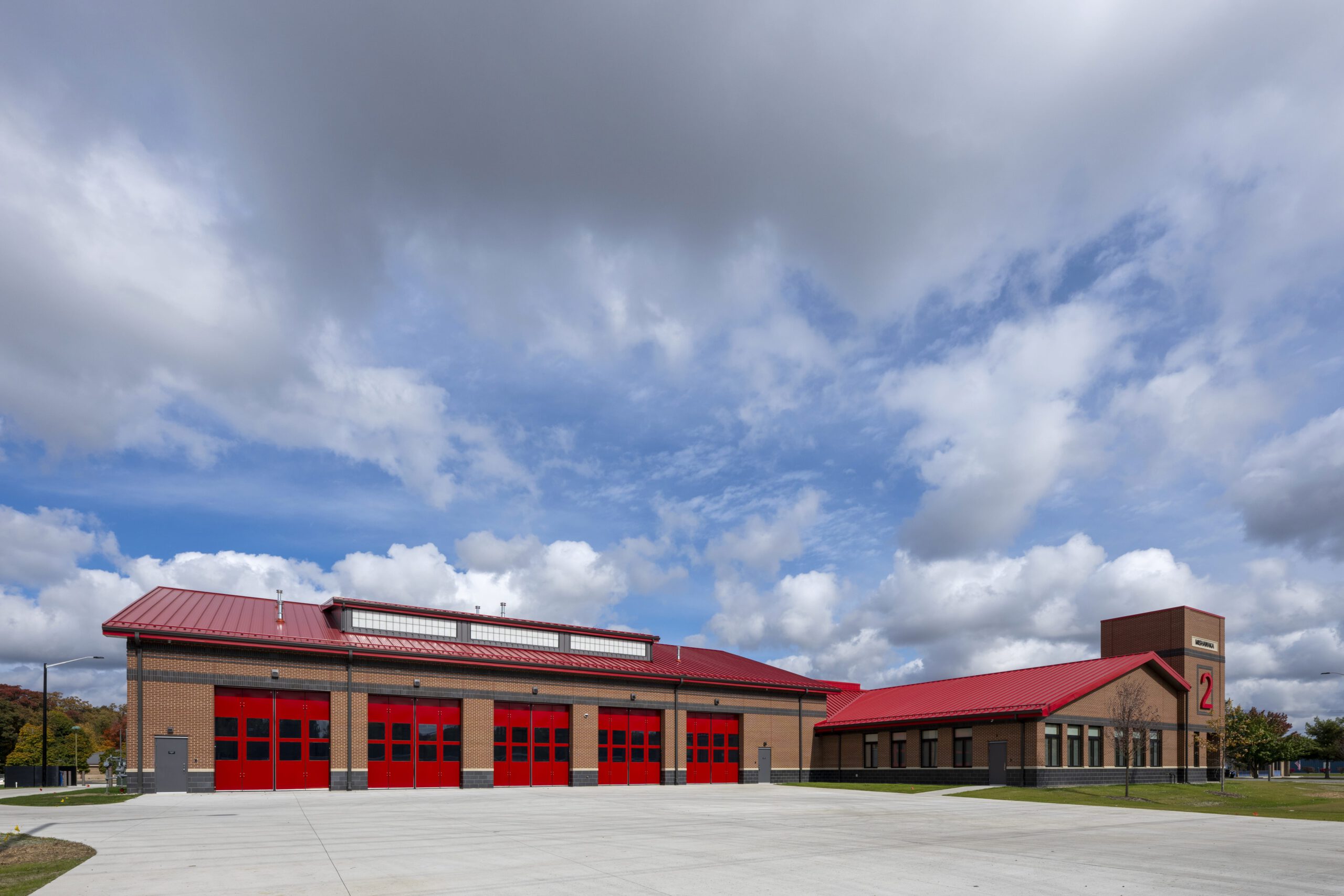A New Era for Public Safety
Opened in October 2024, Mishawaka’s Fire Station No. 2 at 700 East McKinley Ave. replaces the city’s former 61-year-old station on North Main Street. The new 23,000-square-foot facility was designed with firefighter health, efficiency, and future growth in mind. It includes 12 individual sleeping quarters, six restrooms, and space to accommodate up to 36 firefighters.
“We knew we had to build for the future growth of the department. Weigand helped us do that.” – Byron Woodward, Fire Chief, Mishawaka Fire Department
Built for Speed and Readiness
The station houses five oversized bays for fire trucks, ambulances, and emergency vehicles. Designed with wide doors and high ceilings, these bays allow for fast, seamless deployment when seconds count. It also includes:
-
- A Fire Simulation Room
- Training Room that also serves as as Public Meeting Space
- Separate Living Quarters for Male and Female Firefighters
- Communal Kitchen Space
- Crew Fitness Center
- Patio Area
A Hub for Training and Civic Connection
Beyond emergency response, the station includes a training room that doubles as a space for neighborhood meetings. This thoughtful feature maximizes the value of public investment and strengthens ties between firefighters and the surrounding community.
Building Trust Through Safety Training
Strategically positioned next to Liberty Elementary, the fire station serves as a bridge between first responders and the community. Its fire simulation room, equipped with controlled smoke to mimic real fire conditions, allows students and residents to safely practice navigating low-visibility, high-stress environments. Combined with regular outreach, the station fosters familiarity, trust, and a shared commitment to safety.
Learn more about the Mishawaka Fire Station project here, and explore our Government & Municipal work here.





