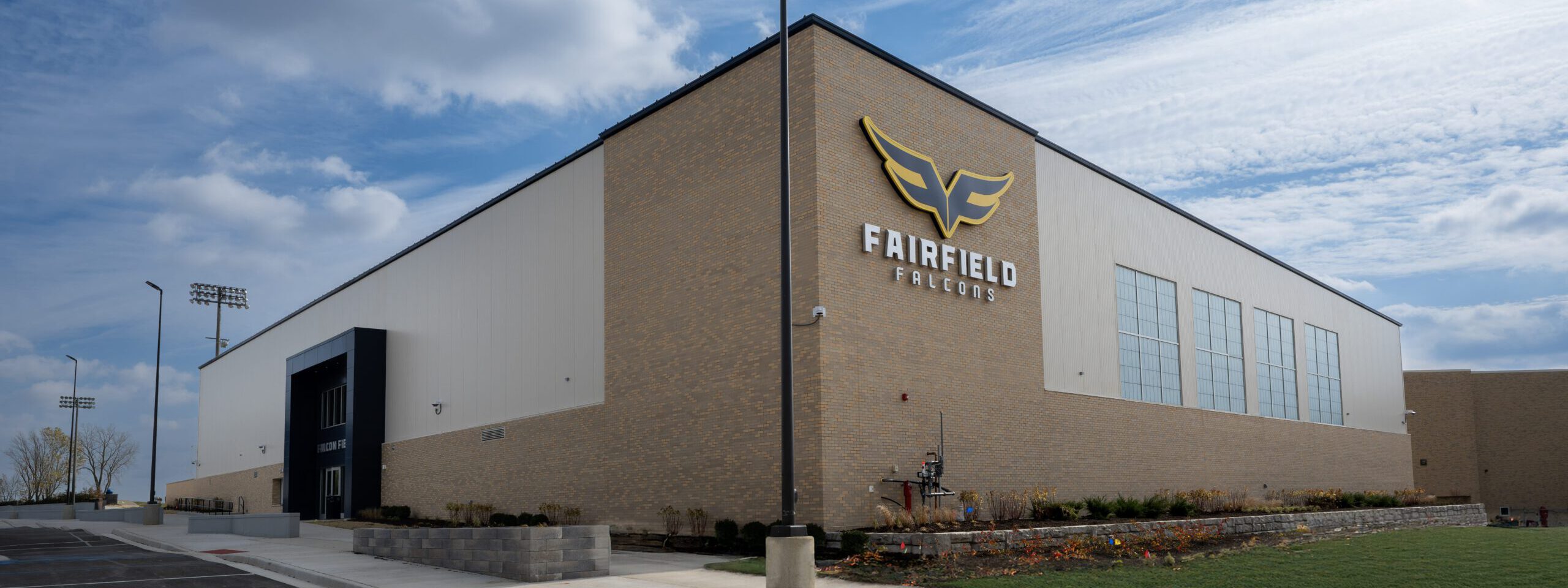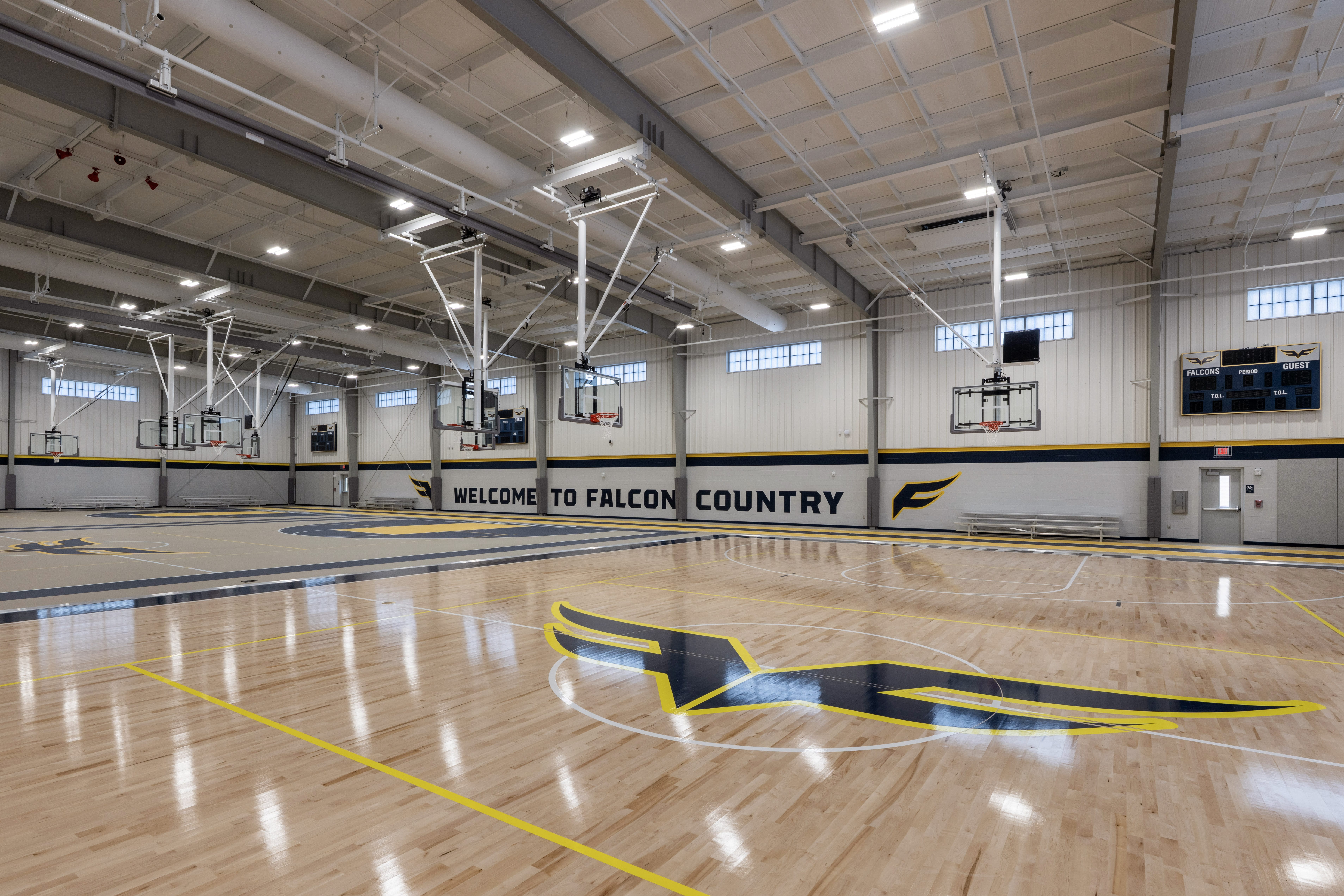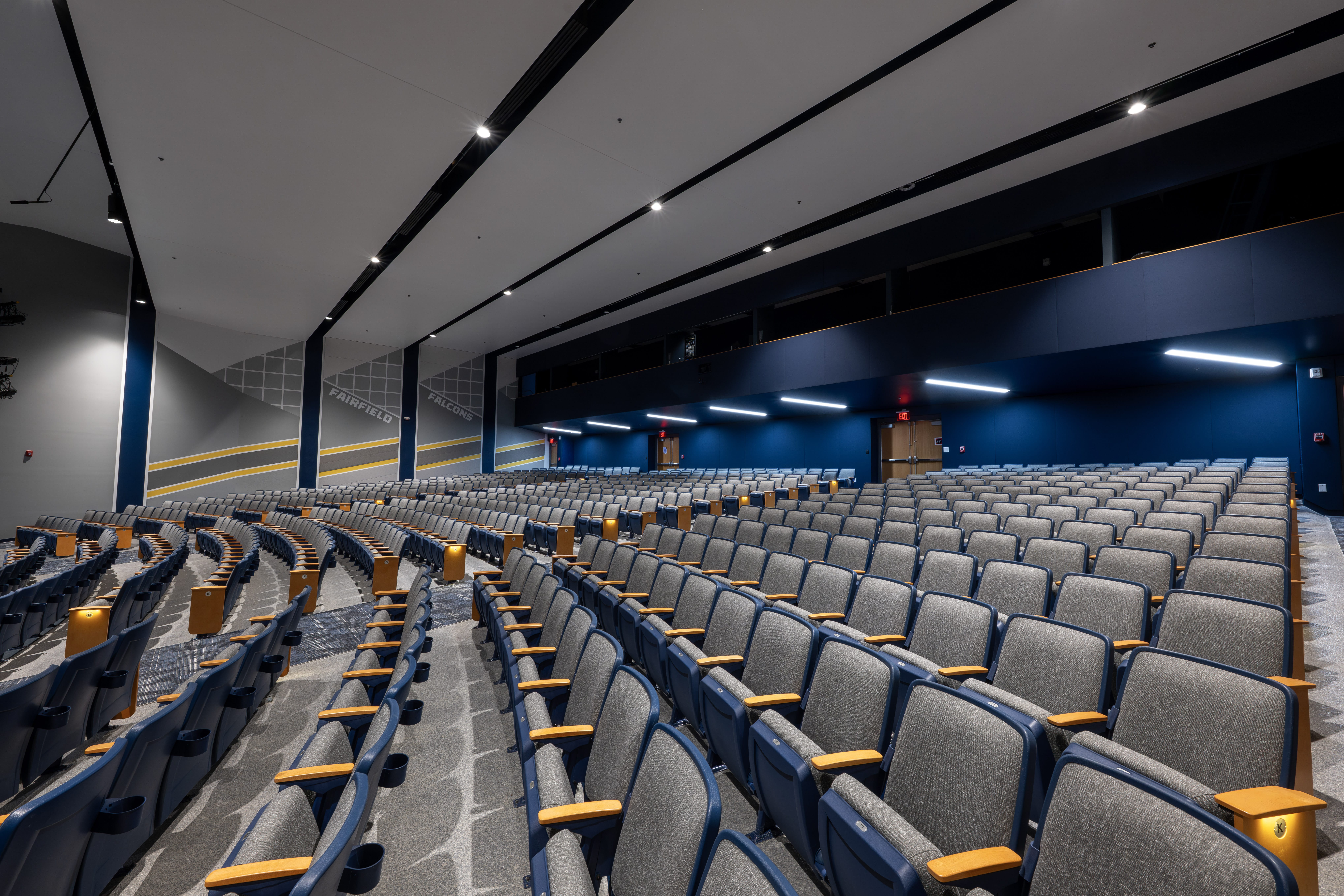
Nested in the campus of Fairfield Jr./Sr. High School, the Falcons Fieldhouse, located off of U.S. Highway 33 in Goshen, Indiana, is one of multiple construction projects streamlining operations and improving the student experience at Fairfield Community Schools. Part of a larger undertaking, which also includes a comprehensive renovation of the existing high school auditorium and entrance, the entire project was designed by Garmann Miller, with Weigand Construction managing the building phase and redevelopment.
The fieldhouse was constructed with the intent of creating additional space for sporting events, practices, and extracurricular activities that weren’t feasible prior. It features:
These features supply needed infrastructure to Fairfield’s athletics programming. With added gymnasium space and new training resources, basketball, volleyball, tennis, and track teams can now conduct practice indoors when weather conditions are unfavorable.
In addition to the new fieldhouse, Weigand Construction also performed an exhaustive renovation of the high school’s auditorium. This involved a redesign of the entrance, lobby, and theatre. The entrance received a completely redeveloped façade, outer door, vestibule, and new signage that matches district branding. Custom outdoor seats in the shape of the school logo are positioned on either side in front of the main doors, along with decorative landscaping and a new concrete slab. The reworked lobby has new flooring, a ticket booth, updated light fixtures, open seating areas, school lettering and colors throughout, and two sets of large double doors leading straight into the auditorium. The theatre features:
This dramatic conversion of the existing theatre significantly upgraded equipment, stage space, and seating. The auditorium now supports stage productions, school assemblies, celebrations, meetings, and public events at a scale not achievable initially.
This set of projects is a major investment in Fairfield Community Schools, promoting the academic, athletic, and creative growth of the student body. The Falcons Fieldhouse elevates the game-day experience while the newly improved auditorium brings students’ artistic development center stage. The district is well positioned to enrich its learning pathways through premier spaces that advance both athletics and the arts.

