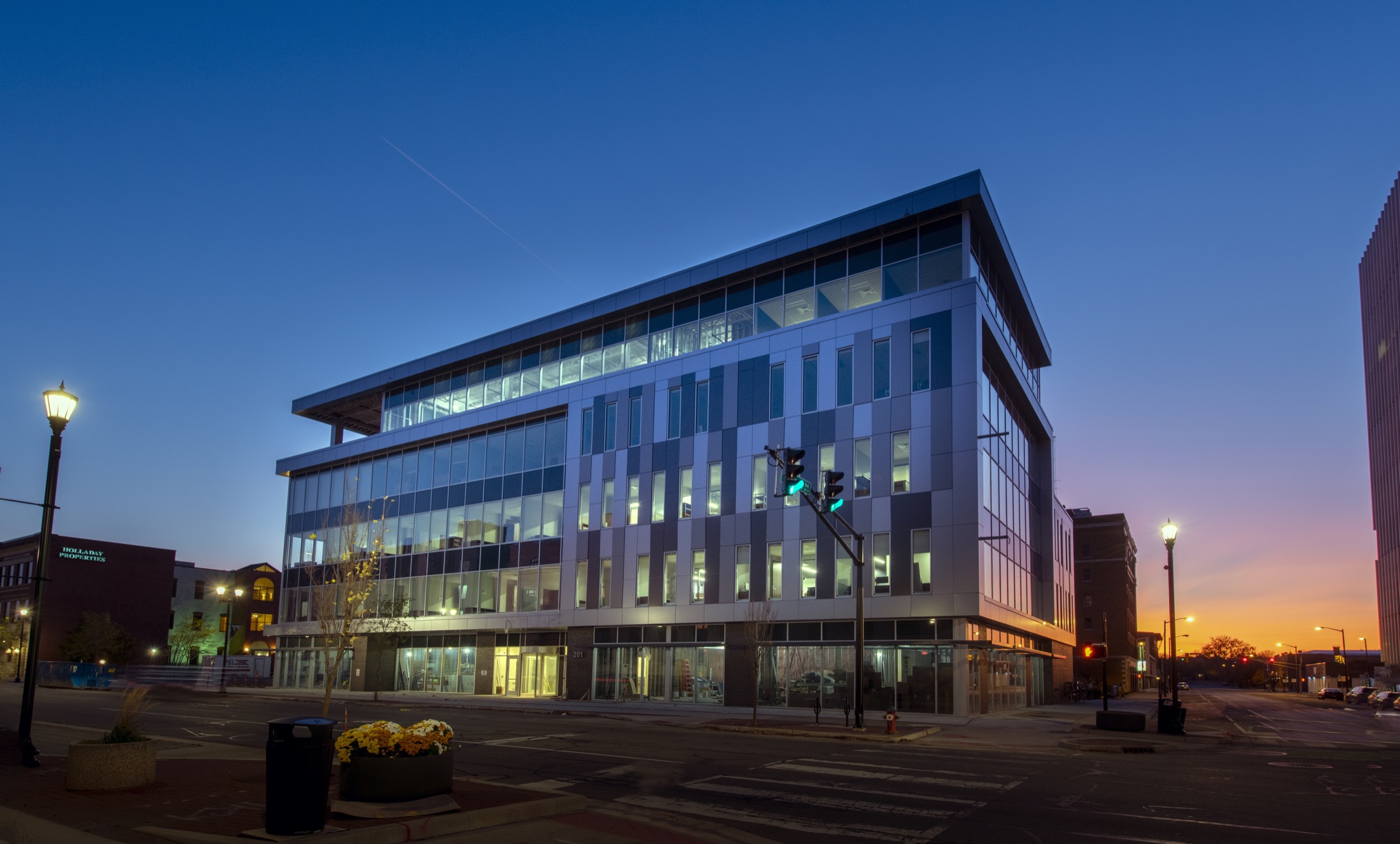
Located at the southwest corner of Main Street and Jefferson Boulevard across from the Robert A. Grant Federal Building in downtown South Bend, Indiana, The Barnes and Thornburg Building lands in the heart of the city’s business core, which puts it within walking distance of the Weigand South Bend Office. Concepted by KTGY Architecture, the 64,000 square foot facility is a major development in the community as the first new Class A office structure in over 20 years.
During the official groundbreaking for this five-story modern glass and steel structure, Lou Hansell, managing partner of Bald Mountain LLC, noted that,
“It is gratifying to see Barnes & Thornburg’s long-term dedication to a project that will accelerate South Bend’s position as a professional destination.”
The law firm leases the second, third, and fourth floors of the building with River Park Leasing Corp, occupying the top floor and while a drive-thru coffee retailer and restaurant sit at the street level. Fourth and fifth floor terraces provide fresh air, city views, and green space to tenants. The basement level of the building can accommodate 51 cars and boasts a vehicle elevator, a unique feature that helps conserve precious square footage.
This city corner experienced a major face lift with new life sprouting from a space that previously only boasted a quiet parking lot. As South Bend’s business sector continues growing, this landmark project has cemented itself as a critical component of the city’s ongoing economic surge.
