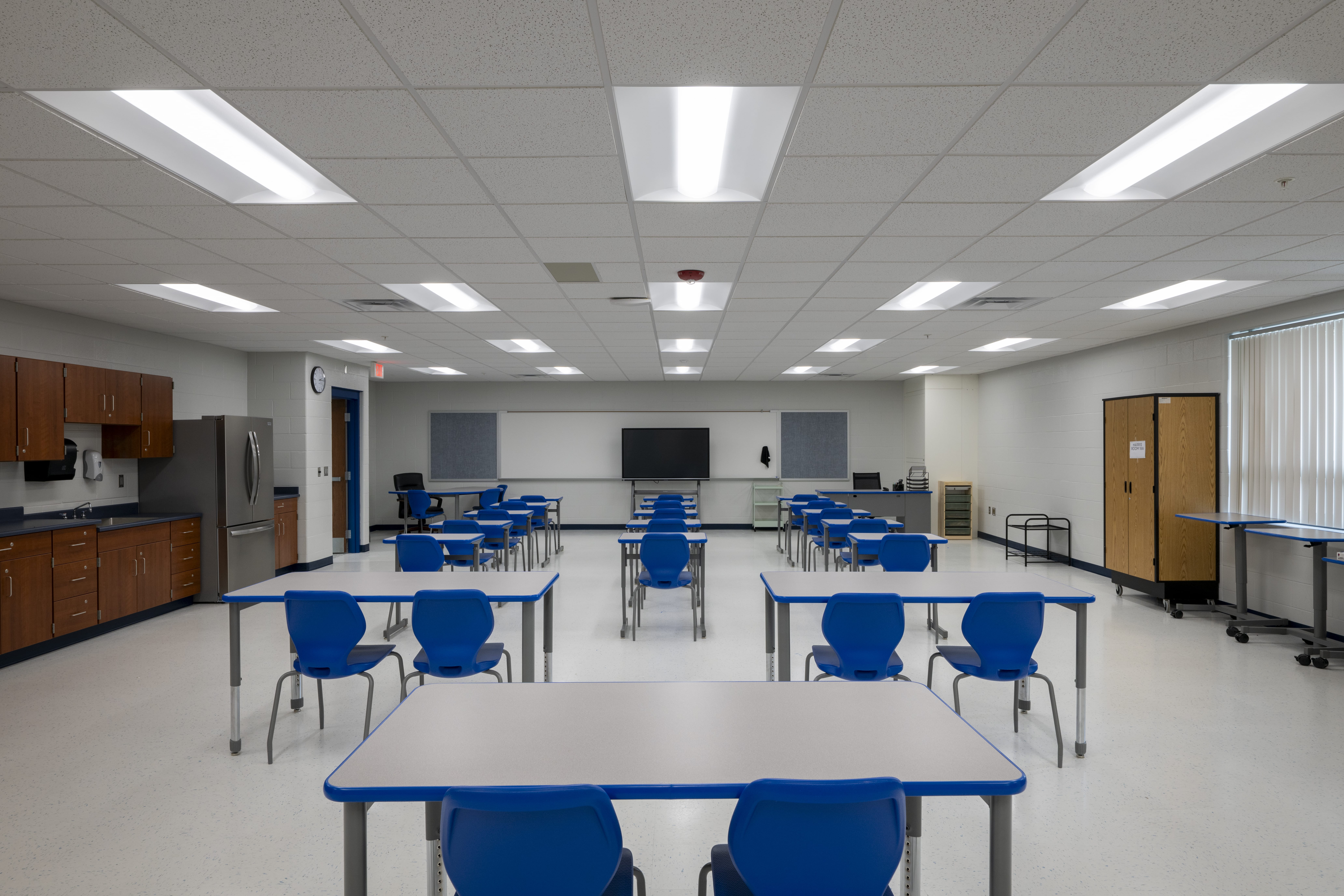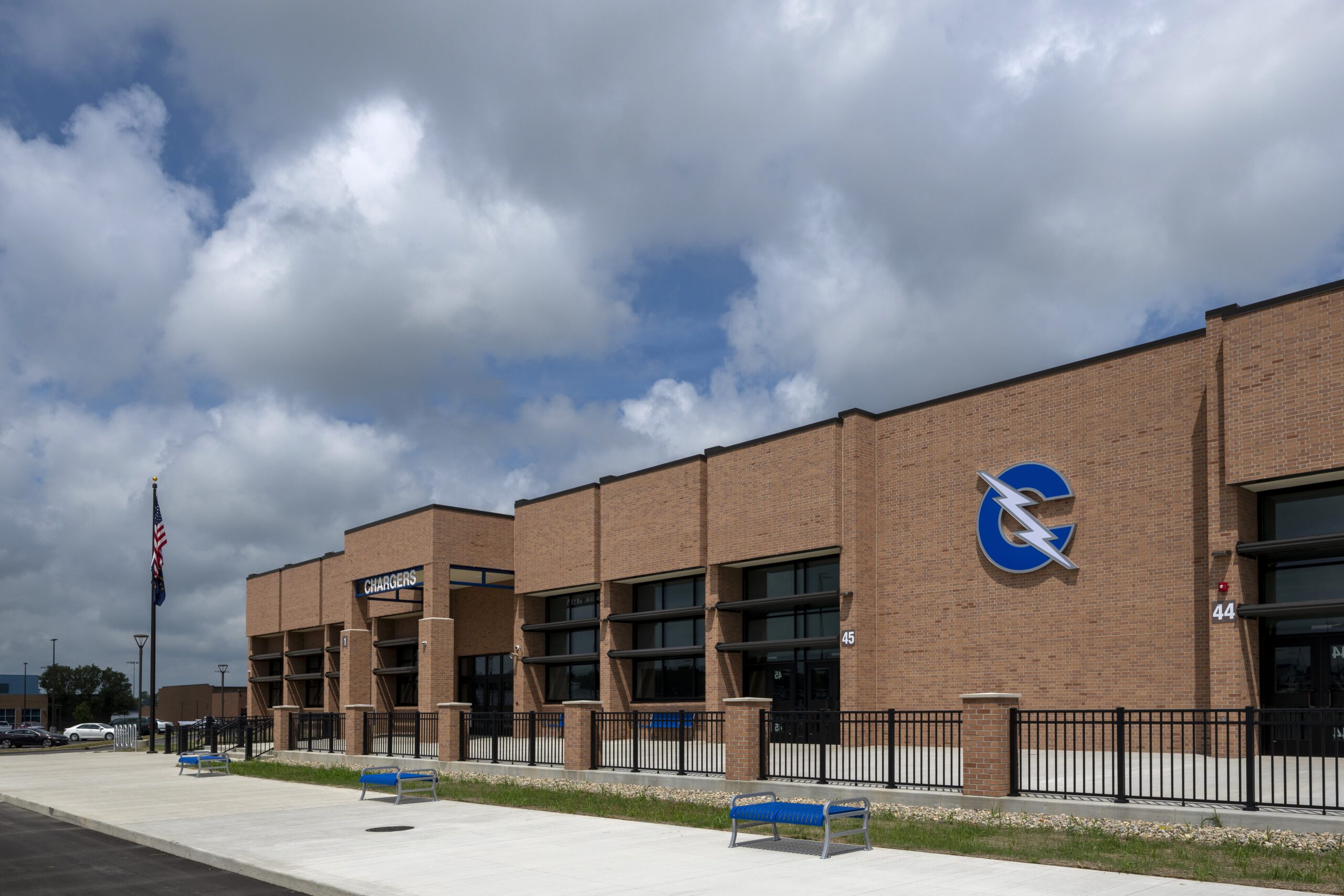
Planned to meet future needs with an ever-expanding student population, additions and renovations to Carroll High School’s existing campus are bringing greater quality of life to the everyday learning experiences for Chargers and educators alike. Designed by Barton Coe Vilamaa and built by Weigand, the project features new construction in the east, north, and south sections of campus.
A diverse set of classroom buildouts are now available including:
This expansion incorporates classrooms and spaces that support dynamic teaching environments for students as they pursue their academic goals, bringing 27 supplementary rooms in total across the entire project. It also features a bus loop for ease of access into the building.
Developments in the northern section feature:
A new student entrance now sits on the south side of the campus giving high schoolers a direct path to reach the Media Center. The 9,000 square-foot space has a library with spacious open seating, a café, 5 small study areas, and two conference rooms. The cafeteria is 30% larger with 4,000 square-feet of extra room, providing students with a sprawling area full of natural lighting where they gather, eat, and connect during the lunch period.
This mix of new construction and redevelopment marks a significant next step securing the future for upcoming Chargers. The resources and room provided by the addition and expansion project provides support for another 500 students on campus.

