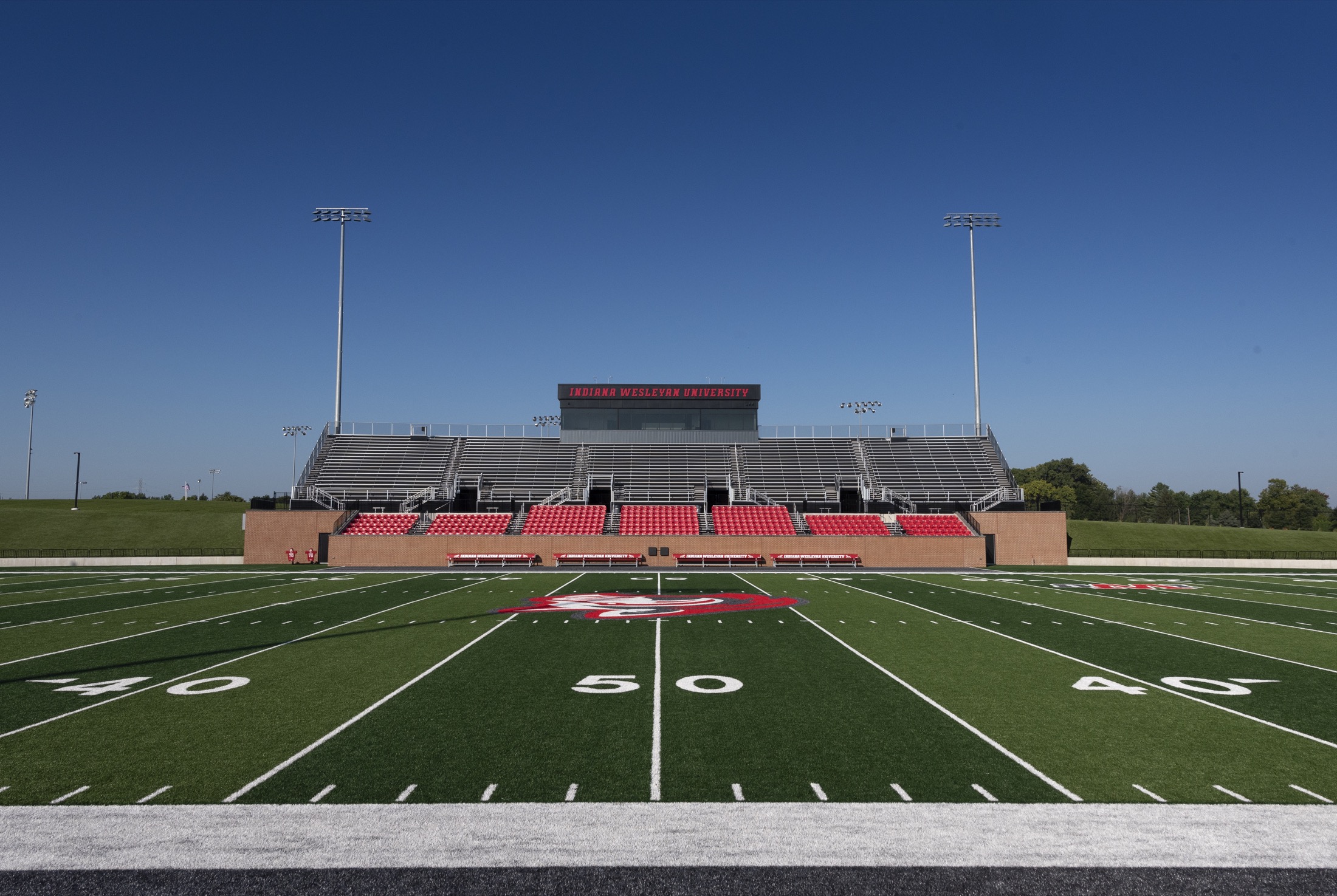Making its first-ever foray into the sport, Indiana Wesleyan University got its football stadium just in time for the upcoming season in August of 2018. Working closely with Design Collaborative, the architects for this project, IWU leadership spent substantial time to determine not only what was best design for the athletes and staff, but also what was best for students and visitors coming to experience the arena on game day. With Weigand operating as the Construction Manager on this job, groundbreaking began in 2016.
The overall look and layout of the stadium was a team effort shared between the architect, IWU’s athletics department director, university administrators, the president, and dean of students. This collaboration brought together the various features that we see included in the stadium today.
“Through countless hours of meetings involved in planning a facility such as this we have arrived at what I think is a design that will honor our mission as a Christ-centered university, Christ-centered athletic program and our commitment to excellence in all we build.” – John Jones, Vice President of Operations, Indiana Wesleyan University
Wildcat Stadium is planted on a 5-acre lot that sits close to the school’s track and field building. It features:
The Support Facility is also utilized by all other teams in the athletics program, creating a multi-use building that bolsters the operational bandwidth of the athletics department.
We’re proud to be a part of this sports milestone that marks IWU’s 100 years of history. We look forward to seeing Wildcat Stadium continue to spark excitement, community pride, and culture into the future!
